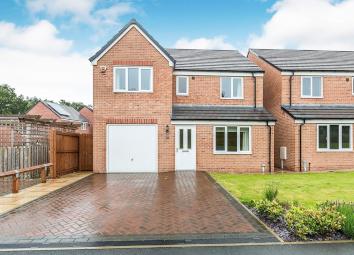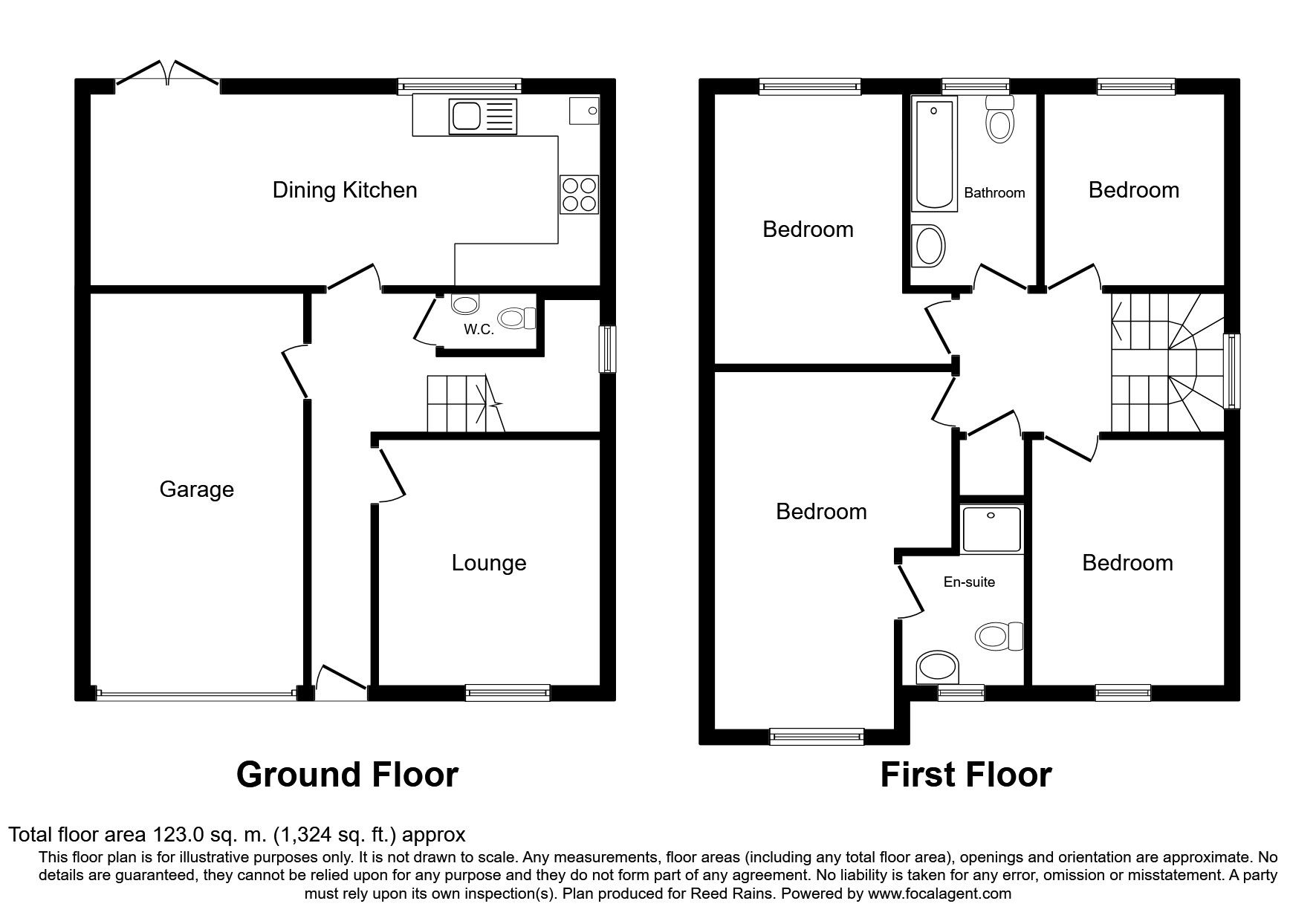Detached house for sale in Chorley PR7, 4 Bedroom
Quick Summary
- Property Type:
- Detached house
- Status:
- For sale
- Price
- £ 250,000
- Beds:
- 4
- Baths:
- 3
- Recepts:
- 1
- County
- Lancashire
- Town
- Chorley
- Outcode
- PR7
- Location
- Brookwood Way, Buckshaw Village, Chorley PR7
- Marketed By:
- Reeds Rains - Chorley
- Posted
- 2024-04-04
- PR7 Rating:
- More Info?
- Please contact Reeds Rains - Chorley on 01257 802876 or Request Details
Property Description
No chain, pleasant outlook to the front, modern, spacious interior, kitchen diner spanning the width of the rear, a great price and positioned on the popular Charnock Farm side of Buckshaw Village you need to be quick to call and view this delightful home. This delightful detached property offers all the credentials required of a family home, offering light, bright and spacious living spaces which are well proportioned and thoughtfully laid out. Neutrally decorated throughout the interior comprises; entrance hall, lounge to the front, ground floor WC and a magnificent open plan kitchen diner which spans the width of the rear and has French doors out to the rear garden. To the first floor is the three piece family bathroom and four good size bedrooms - the master benefiting from an en-suite shower room. Externally, to the front is a pleasant lawned are and a driveway providing off road parking, leading to the integral garage. The enclosed rear is a good size and is mainly lawned with a flagged patio area. The property is positioned on the popular 'Charnock Farm' side of Buckshaw Village on the desirable 'Foxglades' area. Buckshaw Village is conveniently situated for commuting to Preston, Manchester or Blackpool with the M6, M61 and M55 motorways just a short drive away. Buckshaw Village parkway train station is within walking distance and gives links to Manchester Piccadilly, Victoria and Preston. Nearby is Buckshaw Hub along with a range of amenities, pubs, restaurants, shops and locally primary schools. Internal inspection is highly recommended - Call today to arrange your viewing. EPC grade B.-
Entrance Hall
Composite main entrance door to front. Central heating radiator. Stairs to first floor. Door to integral garage.
Ground Floor WC
Fitted with a modern two piece suite in white, comprising; low level WC and wash hand basin. Tiled flooring. Tiled splash backs. Extractor fan. Central heating radiator.
Lounge (3.13m x 4.10m)
Central heating radiator. UPVC double glazed window to front.
Dining Kitchen (2.56m x 7.42m)
A superb open plan kitchen diner spanning the width of the rear of the property offering a superb everyday living space. The kitchen is fitted with a good range of wall, base and drawer units with contrasting work surfaces. Inset one and a half bowl stainless steel sink and drainer unit with mixer tap. Built in electric oven and hob with extractor fan built over. Space for washing machine, dishwasher and fridge freezer. Cupboard concealed central heating boiler. Tiled flooring. Central heating radiator. UPVC double glazed window to rear. UPVC double glazed french doors to rear garden.
Landing
Spacious landing with spindle balustrade. Loft access. Airing cupboard. UPVC double glazed window to side.
Bedroom 1 (3.37m x 5.08m)
Central heating radiator. UPVC double glazed window to front.
En-Suite
Fitted with a modern three piece suite in white, comprising; double shower cubicle, pedestal wash hand basin and low level WC. Tiled walls. Central heating radiator. Extractor fan. UPVC double glazed window to front.
Bedroom 2 (2.77m x 3.65m)
Central heating radiator. UPVC double glazed window to rear.
Bedroom 3 (2.73m x 2.98m)
Central heating radiator. UPVC double glazed window to front.
Bedroom 4 (2.61m x 2.62m)
Central heating radiator. UPVC double glazed window to rear.
Bathroom
Fitted with a modern three piece suite in white, comprising; paneled bath with mixer tap shower attachment, pedestal wash hand basin and low level WC. Tiled walls. Extractor fan. Central heating radiator. UPVC double glazed window to rear.
External
To the front of the property is a good size block paved driveway providing off road parking, leading to the integral garage which has power and light connected. A pleasant lawned area is complimented with planted flowers and shrubs. The Enclosed rear garden is mainly lawned with decorate slate borders and flagged patio area providing an ideal space for outdoor entertaining and summer BBQs.
Plot Maps
Important note to purchasers:
We endeavour to make our sales particulars accurate and reliable, however, they do not constitute or form part of an offer or any contract and none is to be relied upon as statements of representation or fact. Any services, systems and appliances listed in this specification have not been tested by us and no guarantee as to their operating ability or efficiency is given. All measurements have been taken as a guide to prospective buyers only, and are not precise. Please be advised that some of the particulars may be awaiting vendor approval. If you require clarification or further information on any points, please contact us, especially if you are traveling some distance to view. Fixtures and fittings other than those mentioned are to be agreed with the seller.
/8
Property Location
Marketed by Reeds Rains - Chorley
Disclaimer Property descriptions and related information displayed on this page are marketing materials provided by Reeds Rains - Chorley. estateagents365.uk does not warrant or accept any responsibility for the accuracy or completeness of the property descriptions or related information provided here and they do not constitute property particulars. Please contact Reeds Rains - Chorley for full details and further information.


