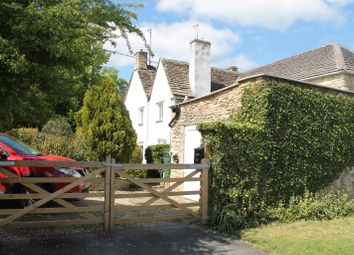Detached house for sale in Chippenham SN14, 4 Bedroom
Quick Summary
- Property Type:
- Detached house
- Status:
- For sale
- Price
- £ 625,000
- Beds:
- 4
- Baths:
- 2
- Recepts:
- 2
- County
- Wiltshire
- Town
- Chippenham
- Outcode
- SN14
- Location
- Hollis Gardens, Luckington, Chippenham SN14
- Marketed By:
- Perry Bishop and Chambers
- Posted
- 2024-04-27
- SN14 Rating:
- More Info?
- Please contact Perry Bishop and Chambers on 01666 736992 or Request Details
Property Description
A lovely period property, formerly the gardeners cottage for Luckington Manor, and one which has been extended and enhanced to create a wonderful family home with plenty of character features.
Our vendors words We love the house for it's rustic charming country cottage feel, as well as the spacious capacity for our family needs. We have designed the garden so that we can take in the sunshine nearly the whole day, arranging seating areas in three different areas to capture morning, afternoon & evening sunshine. At Christmas the house takes on a "Dickensian" feel, and has plenty of space enjoy large Christmas celebrations, as well as the cosiness to curl up on the sofa with your slippers on.
We really like Luckington Village, and the quiet tranquil calm place it is, whilst having friendly people & a great pub and a shop. At the same time the village has quick access to M4 to Bristol, as well as shopping place in Yate, Tetbury & Cirencester.
We are very sad to leave, however a change in personal circumstances are driving the change.
Formerly the gardeners cottage for Luckington Manor, this period house has been upgraded and enhanced to provide a lovely family home, within the heart of the village.
Approached into a welcoming hallway with room for coats and shoes, there is a very useful utility room with planned space for appliances. The kitchen has been completely refitted with modern drawers and cupboards, integrated appliances and a Rangemaster stove. There is a central island unit with seating on one side – perfect for a quick bowl of cereals or for enjoying a glass of wine whilst watching the meal being created. The family room is a good size with plenty of storage and an inner hallway leading to a downstairs cloak and shower room. The sitting/dining room is dual aspect with seating on two levels, a gas wood burner creates the perfect focal point in a large Inglenook fireplace.
Upstairs there are four double bedrooms, a small office which could be altered to create a dressing room and two bathrooms, one with a bath and separate shower and the other with a bath and overhead shower. The master bedroom enjoys dual aspect views across the garden and the cul-de-sac behind.
Outside the garden lies largely to the side of the house, facing south with plenty of areas to enjoy eating outside, there is a summer house, large decked area, lawn and a more private barbecue terrace. The garage has been converted to provide storage at the front and a home office at the back, there is an electric charging point for an electric car and driveway parking for two cars which is gated to the road.
Property Location
Marketed by Perry Bishop and Chambers
Disclaimer Property descriptions and related information displayed on this page are marketing materials provided by Perry Bishop and Chambers. estateagents365.uk does not warrant or accept any responsibility for the accuracy or completeness of the property descriptions or related information provided here and they do not constitute property particulars. Please contact Perry Bishop and Chambers for full details and further information.


