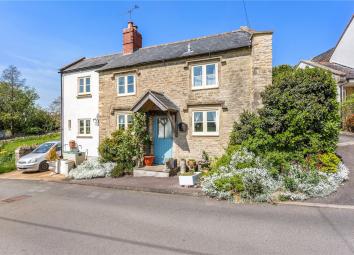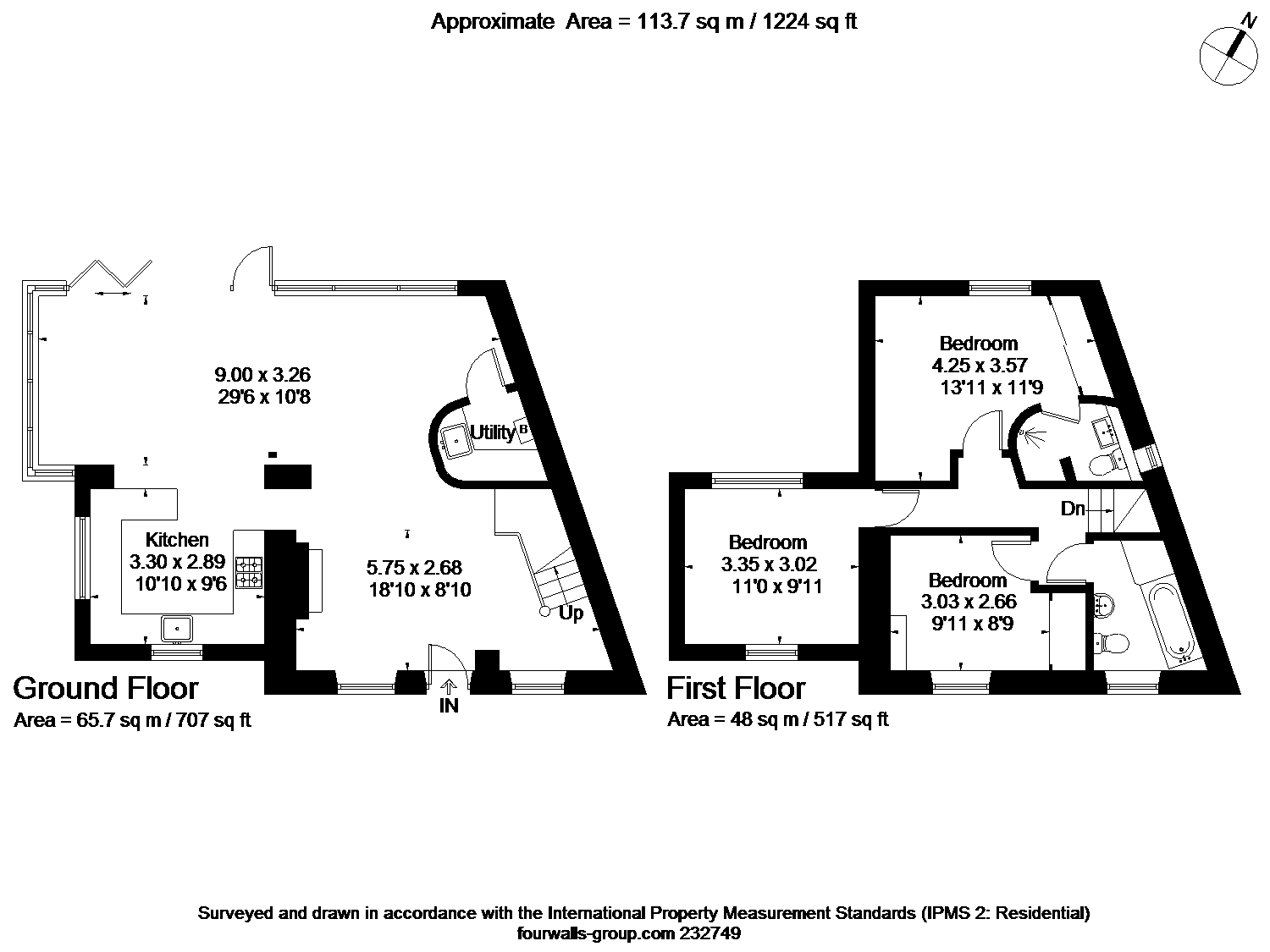Detached house for sale in Chippenham SN14, 3 Bedroom
Quick Summary
- Property Type:
- Detached house
- Status:
- For sale
- Price
- £ 600,000
- Beds:
- 3
- Baths:
- 2
- Recepts:
- 2
- County
- Wiltshire
- Town
- Chippenham
- Outcode
- SN14
- Location
- Sheepfair Lane, Marshfield, Gloucestershire SN14
- Marketed By:
- Hamptons International - Bath Sales
- Posted
- 2024-04-10
- SN14 Rating:
- More Info?
- Please contact Hamptons International - Bath Sales on 01225 288618 or Request Details
Property Description
This delightful period cottage has been cleverly extended and adapted to offer much enhanced accommodation for modern living. Whilst retaining the character features of the original property, the open plan living space offers a flexible layout on the ground floor. A canopy porch opens to the sitting room with stairs and Bath stone open fireplace. Stairs ascend to the first floor and engineered oak flooring continues into the rear sitting area. This is flooded with light from full width glazing and bi-fold doors opening out to the garden. A utility/boiler cupboard with a sink is concealed behind a stone wall. At the opposite end of this area is ample table space, which leads into the double aspect kitchen. Fitted with oak fronted cabinets, butler sink and a built-in oven, hob and hood, there are recesses for slot in appliances. The first floor comprises a master bedroom with storage and en-suite shower room, two further bedrooms are served by a bathroom with shower over the bath.
Situation
Located within the Conservation Area on the southern fringes of the highly popular Marshfield village which is approximately eight miles drive of Bath. There is a thriving community and in a great position, offering easy access to both Bath and Bristol as well as to the M4. Chippenham railway station, just ten miles along the A420 provides a direct link to London Paddington. The unspoilt High Street is made up of predominantly period homes as well as a central store, post office, butchers, tea room, newsagent's and stylish interior shop. There is a choice of public houses, a well-regarded primary school, church and doctor's surgery.
Outside
To the front is a shallow area of planting with a single parking bay to the side. A path leads to the rear garden which has been cleverly designed to take advantage of the aspect. Arranged on two levels with rendered walls providing sunny or shaded seating areas to enjoy summer evenings.
Three Bedrooms
En-suite Shower and Bathroom
Easy Maintenance Garden
Open Fireplace
Under Floor Heating
Open Plan Living Area
Additional Information
Services: All mains connected with under floor heating to the ground floor areas. Council Tax Band D.
Property Location
Marketed by Hamptons International - Bath Sales
Disclaimer Property descriptions and related information displayed on this page are marketing materials provided by Hamptons International - Bath Sales. estateagents365.uk does not warrant or accept any responsibility for the accuracy or completeness of the property descriptions or related information provided here and they do not constitute property particulars. Please contact Hamptons International - Bath Sales for full details and further information.


