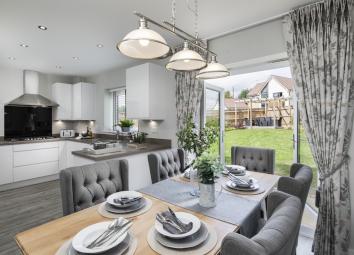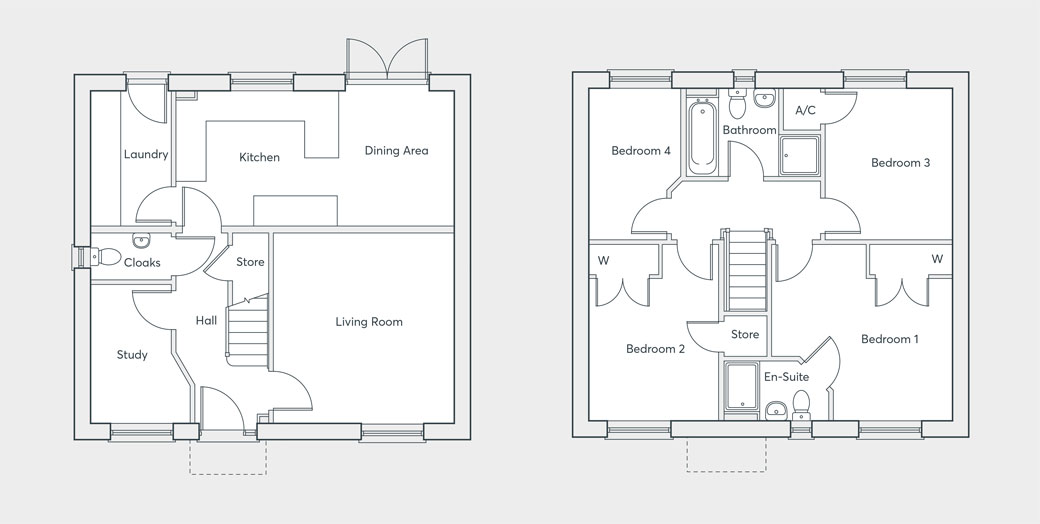Detached house for sale in Chesterfield S45, 4 Bedroom
Quick Summary
- Property Type:
- Detached house
- Status:
- For sale
- Price
- £ 272,995
- Beds:
- 4
- Baths:
- 2
- Recepts:
- 1
- County
- Derbyshire
- Town
- Chesterfield
- Outcode
- S45
- Location
- Plot 107, The Chichester, Egstow Park, Off Derby Road, Clay Cross, Chesterfield S45
- Marketed By:
- William H Brown - Chesterfield
- Posted
- 2024-04-03
- S45 Rating:
- More Info?
- Please contact William H Brown - Chesterfield on 01246 920858 or Request Details
Property Description
Summary
Plot 107 the chichester is a luxurious four bedroom detached family home with garage. Offering High Specifiaction throughout. Now Released and Available to Reserve....Dont miss out on these beautiful homes .Located on the exciting New Development of Egstow Park. Please Call Now for More Information
description
Egstow Park is an exciting New Development located just off the main Derby Road in Clay Cross. The development offers an exclusive range of 2,3 & 4 bedroom properties, designed to a high specification throughout, with the first phase being released for sale February 2018
Welcome to St. Modwen Homes
At St. Modwen Homes we're committed to delivering high quality homes that really stand out from the competition. That's why, at just a few years old, we're already a multi-award winning house builder.
We work closely with our architects to ensure each property is cleverly thought out with the new owner in mind, from spacious rooms, to in-built storage and great local amenities.
What's more, each house is designed with large windows and higher than average ceilings allowing light to flood through your new home, not to mention the carefully designed kitchens and top quality fixtures that we include as standard.
Whether you're looking for your first home or moving up the property ladder, our friendly sales teams are always happy to help you find your perfect home and, with a number of house buying initiatives on offer, it won't be long before you're enjoying the St. Modwen Homes' difference.
Entrance Hallway
Cloakroom/ W.C
Open Plan Kitchen/diner
Study
Lounge
First Floor Landing
Master Bedroom
En-Suite
Bedroom Two
Bedroom Three
Bedroom Four
Bathroom
Outside & Exterior
Garage
Disclaimer
*Computer generated images are indicative only. External finishes, materials, layouts, window positions and styles may vary. Interior photography shows typical St. Modwen home interior and may include upgrades that do not come as standard*
Floor Plan
Room sizes are taken to the widest point in each room wall to wall and a tolerance of +/-5% is allowed. The floor plans are for guidance only and may be subject to change and properties may be "handed" or mirror images of the plans shown. Please check on site with the Sales Consultant or William H Brown.
1. Money laundering regulations: Intending purchasers will be asked to produce identification documentation at a later stage and we would ask for your co-operation in order that there will be no delay in agreeing the sale.
2. General: While we endeavour to make our sales particulars fair, accurate and reliable, they are only a general guide to the property and, accordingly, if there is any point which is of particular importance to you, please contact the office and we will be pleased to check the position for you, especially if you are contemplating travelling some distance to view the property.
3. Measurements: These approximate room sizes are only intended as general guidance. You must verify the dimensions carefully before ordering carpets or any built-in furniture.
4. Services: Please note we have not tested the services or any of the equipment or appliances in this property, accordingly we strongly advise prospective buyers to commission their own survey or service reports before finalising their offer to purchase.
5. These particulars are issued in good faith but do not constitute representations of fact or form part of any offer or contract. The matters referred to in these particulars should be independently verified by prospective buyers or tenants. Neither sequence (UK) limited nor any of its employees or agents has any authority to make or give any representation or warranty whatever in relation to this property.
Property Location
Marketed by William H Brown - Chesterfield
Disclaimer Property descriptions and related information displayed on this page are marketing materials provided by William H Brown - Chesterfield. estateagents365.uk does not warrant or accept any responsibility for the accuracy or completeness of the property descriptions or related information provided here and they do not constitute property particulars. Please contact William H Brown - Chesterfield for full details and further information.


