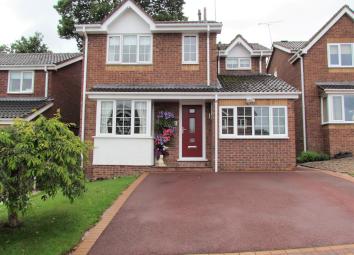Detached house for sale in Chesterfield S42, 3 Bedroom
Quick Summary
- Property Type:
- Detached house
- Status:
- For sale
- Price
- £ 238,000
- Beds:
- 3
- Baths:
- 2
- County
- Derbyshire
- Town
- Chesterfield
- Outcode
- S42
- Location
- Farm View, Tupton, Chesterfield S42
- Marketed By:
- W. T. Parker
- Posted
- 2024-04-03
- S42 Rating:
- More Info?
- Please contact W. T. Parker on 01246 494762 or Request Details
Property Description
Property Summary
We are pleased to offer for sale this very well presented modern 3-4 bed detached family home located on a quiet cul-de-sac of similar properties and having been recently improved to offer a new kitchen with quartz worksurfaces and integrated Bosch appliances, new bathroom, new combi boiler and oak internal doors. Having a private south west facing garden to the rear which overlook allotments and the bonus of a conservatory, downstairs WC and en-suite shower room. Viewing is a must.
Accommodation comprises: Entrance Hall, Lounge, Dining Room, Conservatory, Kitchen with walk in laundry room and understairs storage, Rear Lobby and Downstairs WC. To the first floor are Three Bedrooms (Master with En-Suite Shower Room) and modern family bathroom.
Outside: To the front of the property is ample off road parking on the tarmac drive with front lawn and outside lighting. Gated access to the rear garden which is fully enclosed and has a paved patio, lawns and timber shed.
Accommodation
New red composite front entrance door leading into:
Entrance Hall
With stairs leading to the first floor.
Lounge
16’6” x 11’8”. UPVC double glazed bay window to the front, TV aerial point and gas fire in a wooden surround. Coved ceiling, central heating radiator and archway to:
Dining Room
9’4” x 8’10”. UPVC double glazed sliding patio doors leading onto the conservatory. Coved ceiling and central heating radiator.
Conservatory
9’8” x 9’4”. UPVC double glazed windows to all sides and door leading onto the patio at the rear. Laminate wood flooring and central heating radiator.
Kitchen
UPVC double glazed window to the rear. Kitchen installed in January 2018 to include soft close shaker style wall and base cupboards with quartz contrasting worksurfaces and upstands and inset stainless steel sink. Fully tiled walls in grey brickwork effect ceramics. Integrated Bosch appliances include eye level electric fan oven with microwave over, four ring gas hob with stainless steel extractor hood over, fridge/freezer and dishwasher. Inset spotlighting. Understairs storage cupboard and large walk in laundry room housing the washing machine and dryer.
Rear Lobby
With UPVC double glazed door leading to the side entrance and door to:
Downstairs WC
Obscure upbv double glazed window to the rear and suite in white comprising low flush WC and vanity sink with cupboard under. Fully tiled walls.
Bedroom 4 / Office
12’1” x 8’0”. UPVC double glazed window to the front and central heating radiator. Currently used as an office but could serve other purposes easily if required.
First floor
Stairs & Landing
Access to insulated loft space.
Master Bedroom
12’4” x 11’6”. UPVC double glazed window to the front and central heating radiator. Built in wardrobes to one wall with sliding mirrored doors. Large built in cupboard with recently installed combi boiler.
En-Suite Shower Room
Obscure UPVC double glazed window to the front. Walk in shower cubicle and vanity sink, low flush WC and central heating radiator. Fully tiled.
Bedroom
14’4” x 7’2”. UPVC double glazed windows to the front and rear, central heating radiator and built in wardrobe with sliding mirror doors.
Bedroom
9’4” x 8’0”. UPVC double glazed window to the rear and central heating radiator. Fitted bedroom furniture including over bed cupboards and wardrobes.
Family Bathroom
Obscure UPVC double glazed window to the rear. Newly installed bathroom comprising white ceramic bathy, vanity sink and WC, being fully tiled in complimentary ceramics and having a chrome heated towel radiator, fixed mirror with sensor light and inset shelf. Spotlighting.
Services
Mains water, gas, electricity and drainage are installed to the property together with gas central heating from the boiler situated in the loft. The telephone is connected subject to BT approval.
Appliances
No tests or checks have been carried out by ourselves and therefore no warranty can be given or implied.
Fixtures and Fittings
Only items specifically mentioned in the sale particulars will be included in the price.
EPC Rating Council Tax Tenure
D Band C Freehold
Viewing
By strict appointment with W T Parker on or email us on
Location
Proceed from Chesterfield town centre on A61 Derby Road, taking the first exit off the roundabout at Wingerworth which takes you on Queen Victoria Road and into Tupton. Turn right onto Ankerbold Road and second right onto Pond Lane then 2nd right again onto Field View and the property is on your left hand side.
Free residential sales valuation
A member of our residential staff will be pleased to carry out a valuation of your property if you are intending to sell. Please contact our Gluman Gate office on Chesterfield 232156.
1883/0619
Property Location
Marketed by W. T. Parker
Disclaimer Property descriptions and related information displayed on this page are marketing materials provided by W. T. Parker. estateagents365.uk does not warrant or accept any responsibility for the accuracy or completeness of the property descriptions or related information provided here and they do not constitute property particulars. Please contact W. T. Parker for full details and further information.


