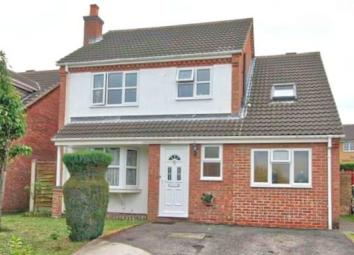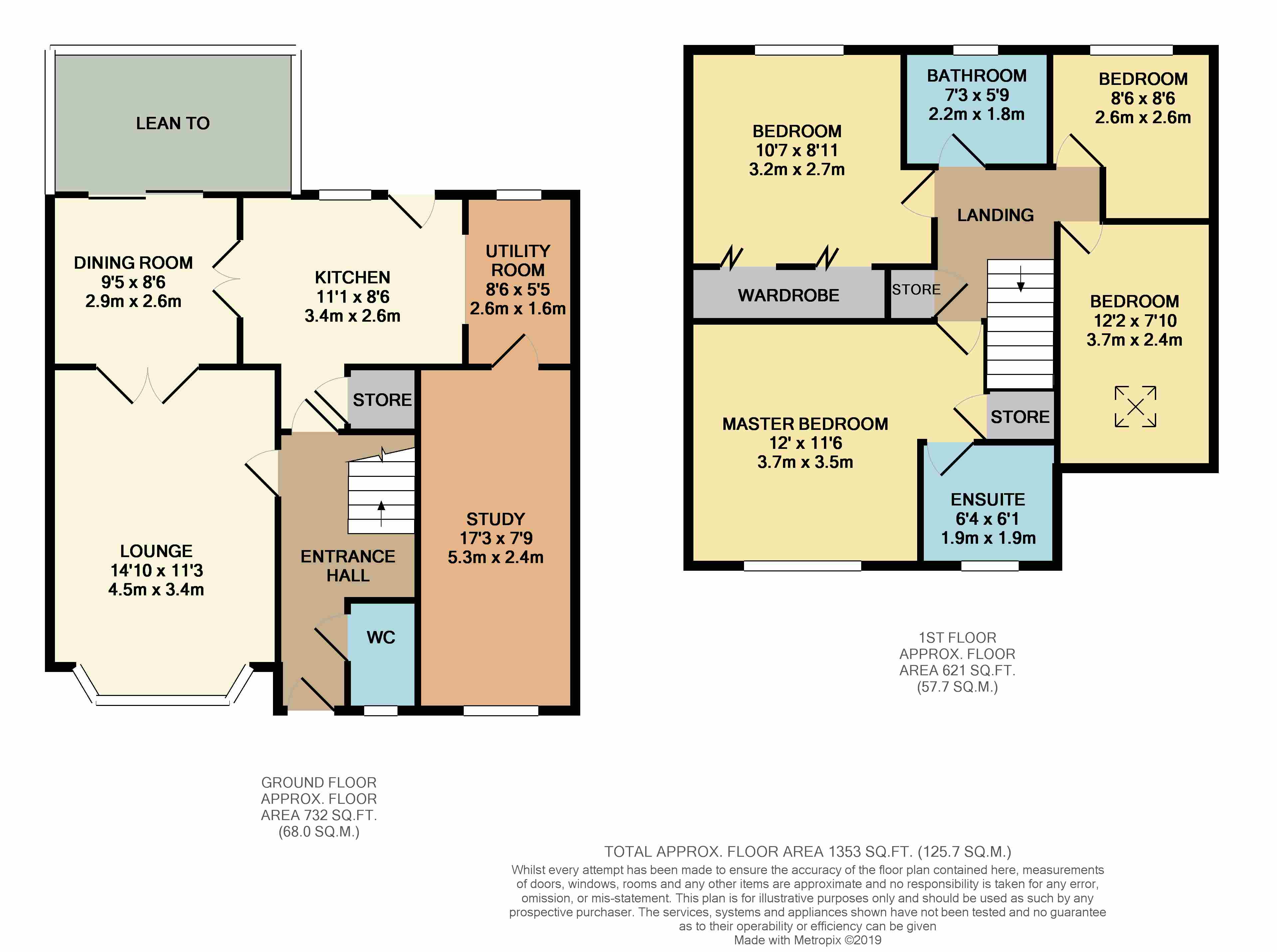Detached house for sale in Chesterfield S41, 5 Bedroom
Quick Summary
- Property Type:
- Detached house
- Status:
- For sale
- Price
- £ 230,000
- Beds:
- 5
- Baths:
- 2
- Recepts:
- 2
- County
- Derbyshire
- Town
- Chesterfield
- Outcode
- S41
- Location
- Witham Close, Chesterfield S41
- Marketed By:
- Yopa
- Posted
- 2024-04-03
- S41 Rating:
- More Info?
- Please contact Yopa on 01322 584475 or Request Details
Property Description
Guide price £230,000 - £240,000
This four bedroom detached family home is located at the head of a quiet cul de sac and has undergone a garage converted to create additional living space to the ground floor. This property is perfect for a growing family with its convenience to local schools, transport links and amenities.
Internally the ground floor comprises an entrance hallway, a downstairs WC, a lounge, a dining room, a kitchen, a utility room and a further reception room currently. To the first floor is a master bedroom with en suite, two further double bedrooms, a single bedroom and a family bathroom. To the front is driveway parking and to the rear is an enclosed garden.
Front Of The Property - The property is situated at the head of a cul de sac. To the front of the property is a tarmac driveway with a shaped lawn flanking. There is access to the entrance door and a pathway leading to the rear of the property.Entrance Hallway - The entrance hallway has an entrance door which gives access into the property. With doors leading into the downstairs WC, lounge and to the kitchen along with stairs to the first floor.Downstairs WC - The downstairs WC has a low flush WC, wash hand basin and a window with opaque glass.Lounge - This principle reception room is spacious in size and has double doors opening up to the dining room. Once opened up this creates a brilliant entertaining space. There is a bow window to the front aspect and a live effect gas fire with a marble hearth and wooden surround.
Dining Room - The dining room is accessed through the double doors off the lounge. This room has ample space for a dining room suite and has sliding doors opening into the lean-to.Kitchen - The kitchen has a range of base and wall units with a light worktop and a tiled splashback. There is an integrated four ring gas hob with a cooker hood over, an integrated double oven, a stainless steel sink, quarter bowl and drainer with a swan neck mixer tap and an archway leads through into the utility room.
Utility Room - The utility room has further unit and worktop space. There is a stainless steel sink and drainer, plumbing for a washing machine and a door giving access into the office/reception room.Office/Reception room - This spacious room has been converted from a garage and now acts as an office/reception room but could be used as a further bedroom.Bedroom One - This large bedroom makes a wonderful master bedroom having a front facing window and ample space for storage solutions. This room benefits from a storage cupboard over the stairs and use of the en-suite.En Suite - The en suite bathroom is partly tiled and comprises a low flush WC, a pedestal wash hand basin, a bath with an electric shower over.
Bedroom Two - Located with a rear aspect of the property, this double bedroom benefits from a set of fitted wardrobes.
Bedroom Three - Another double bedroom with a Velux style window providing a pleasant outlook to the front.
Bedroom Four - A single bedroom to the rear aspect of the property, ideal from a child's bedroom room or nursery.
Bathroom - The family bathroom is partly tiled and comprises a pedestal wash hand basin, a low flush WC, a bath with a mixer shower.
Rear Of The Property - The rear garden is mainly laid to lawn and has a selection of planting bed areas with ornamental plants and shrubs. The garden is fully enclosed, there is a working pond and two sheds that provide storage.
EPC band: D
Property Location
Marketed by Yopa
Disclaimer Property descriptions and related information displayed on this page are marketing materials provided by Yopa. estateagents365.uk does not warrant or accept any responsibility for the accuracy or completeness of the property descriptions or related information provided here and they do not constitute property particulars. Please contact Yopa for full details and further information.


