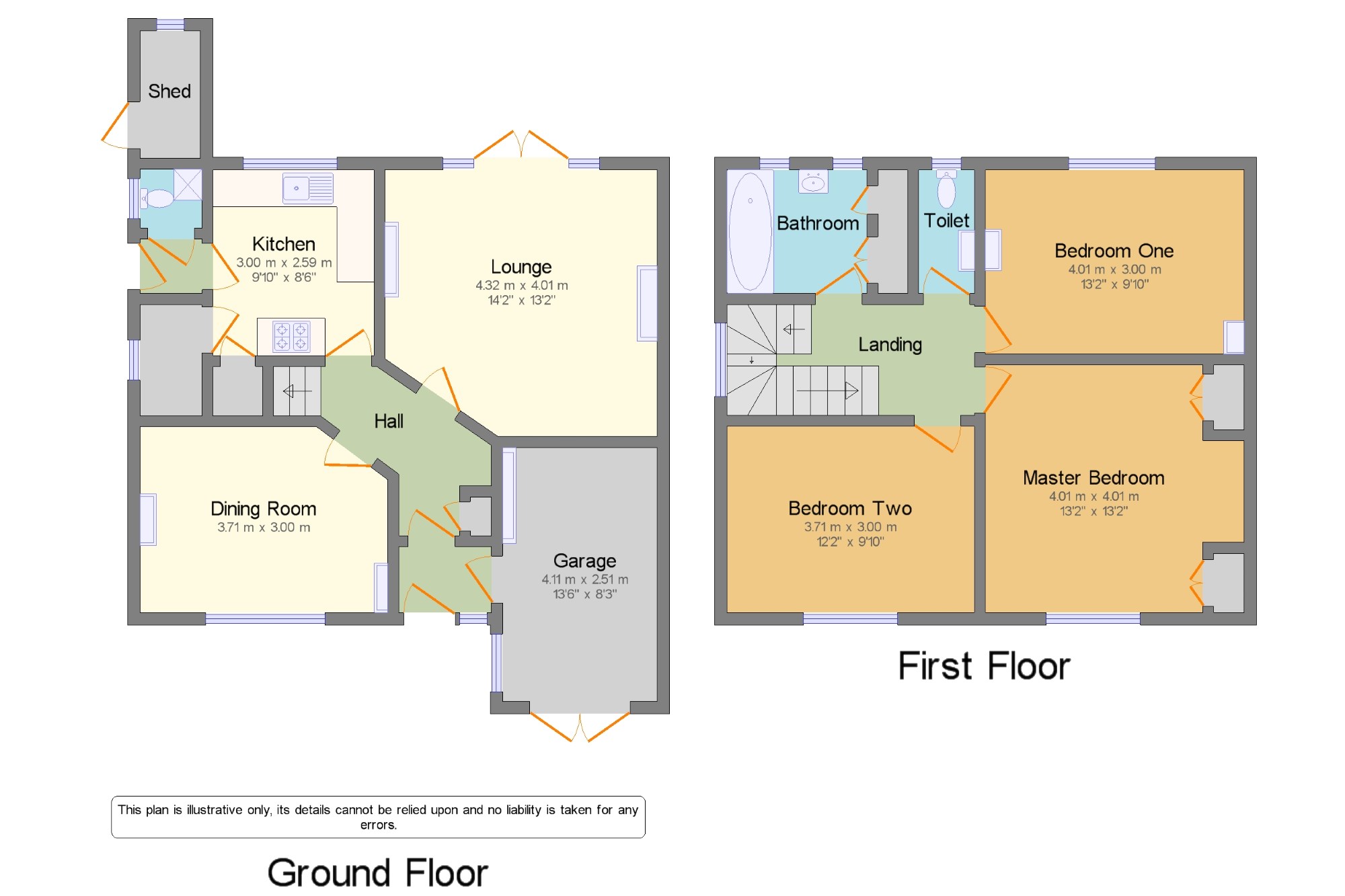Detached house for sale in Chesterfield S41, 3 Bedroom
Quick Summary
- Property Type:
- Detached house
- Status:
- For sale
- Price
- £ 250,000
- Beds:
- 3
- Baths:
- 1
- Recepts:
- 2
- County
- Derbyshire
- Town
- Chesterfield
- Outcode
- S41
- Location
- Dukes Drive, Newbold, Chesterfield, Derbyshire S41
- Marketed By:
- Frank Innes - Chesterfield Sales
- Posted
- 2024-04-03
- S41 Rating:
- More Info?
- Please contact Frank Innes - Chesterfield Sales on 01246 494702 or Request Details
Property Description
Viewing is essential of this unique and spacious three bedroom detached house. The style of Dukes Drive is extremely individual, only two on the street are similar. This property would be perfect for first time buyers or families. The property briefly comprises: Hallway, lounge, dinning room, kitchen, WC. To the first floor are three double bedrooms and a family bathroom. To the rear of the property is an extremely well presented secure garden, featuring mature trees and shrubs with stunning views. The property also comes with off street parking for three cars and a garage.
Three double rooms
Garage
Off street parking
Stunning views
Lounge14'2" x 13'2" (4.32m x 4.01m). Patio, opening onto the garden. Double glazed uPVC window. Radiator, ceiling light.
Dining Room12'2" x 9'10" (3.7m x 3m). Double glazed uPVC window. Radiator, ceiling light.
Kitchen9'10" x 8'6" (3m x 2.6m). Double glazed uPVC window. Radiator, ceiling light. Roll top work surface, wall and base units, stainless steel sink with drainer, space for oven, gas hob, overhead extractor.
Master Bedroom13'2" x 13'2" (4.01m x 4.01m). Double bedroom; double glazed uPVC window. Radiator, ceiling light.
Bedroom One13'2" x 9'10" (4.01m x 3m). Double glazed uPVC window. Radiator, ceiling light.
Bedroom Two12'2" x 9'10" (3.7m x 3m). Double glazed uPVC window. Radiator, ceiling light.
Bathroom7'5" x 6'7" (2.26m x 2m). Double glazed uPVC window with frosted glass. Radiator, ceiling light. Panelled bath, shower over bath, wash hand basin, extractor fan.
Toilet2'11" x 6'7" (0.9m x 2m). Double glazed uPVC window with frosted glass. Low flush WC.
Property Location
Marketed by Frank Innes - Chesterfield Sales
Disclaimer Property descriptions and related information displayed on this page are marketing materials provided by Frank Innes - Chesterfield Sales. estateagents365.uk does not warrant or accept any responsibility for the accuracy or completeness of the property descriptions or related information provided here and they do not constitute property particulars. Please contact Frank Innes - Chesterfield Sales for full details and further information.


