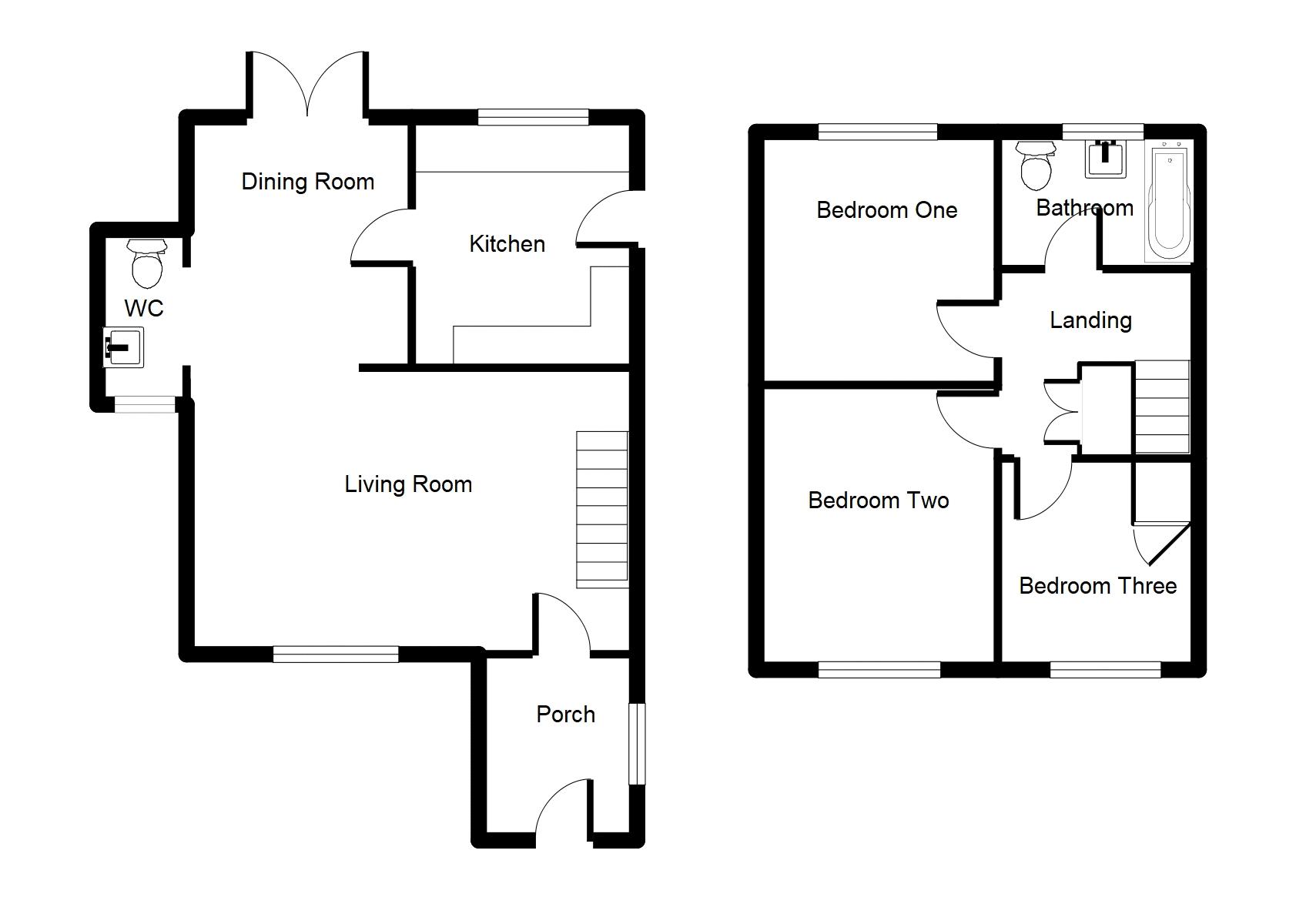Detached house for sale in Chester CH4, 3 Bedroom
Quick Summary
- Property Type:
- Detached house
- Status:
- For sale
- Price
- £ 250,000
- Beds:
- 3
- Baths:
- 2
- Recepts:
- 1
- County
- Cheshire
- Town
- Chester
- Outcode
- CH4
- Location
- Deans Way, Higher Kinnerton, Chester CH4
- Marketed By:
- Williams Estates
- Posted
- 2019-01-18
- CH4 Rating:
- More Info?
- Please contact Williams Estates on 01352 376906 or Request Details
Property Description
Williams Estates are delighted to offer for sale this deceptively spacious detached property located in a popular residential area in the village of Higher Kinnerton. Well presented throughout with accommodation affording living room, dining room, WC, kitchen, three bedrooms, family bathroom garden to the rear and driveway to the front offering ample off road parking. The village facilities include primary school, shop and public houses and is popular with commuters being approximately 1 mile from the A55 expressway. Broughton is a mere 2 miles away for a further range of High Street shops, supermarket and restaurants. EPC tbc
Accommodation
UPVC double glazed front door opens into:
Entrance Porch
Radiator and uPVC double glazed window to the side elevation. Concertina door and cupboard.
Living Room (18' 0'' x 11' 6'' (5.48m x 3.50m))
Two radiators, coved ceiling, power points, stairs off to first floor and uPVC double glazed window to the front elevation.
Dining Room (8' 4'' x 10' 7'' (2.54m x 3.22m))
Opening through from the living room, double radiator and uPVC double glazed doors opening to the rear garden.
WC
Low flush WC, wash hand basin, extractor fan, radiator and uPVC double glazed window to the front elevation.
Kitchen
Having a range of high gloss fronted base and wall units with worktop. Gas cooker point, stainless steel extractor hood, one and a half bowl drainer sink with mixer tap over, space and plumbing for washing machine, space and plumbing for dishwasher. Chrome heated towel rail, tiled flooring, uPVC double glazed window to the rear elevation with matching double glazed door to the side.
Landing
Radiator, uPVC double glazed window to the side elevation and large storage cupboard housing the Worcester gas central heating boiler.
Bedroom One (11' 5'' x 9' 7'' (3.48m x 2.92m))
Having radiator, power points and uPVC double glazed window to the front elevation.
Bedroom Two (10' 4'' x 9' 8'' (3.15m x 2.94m))
Having radiator, power points and uPVC double glazed window to the rear elevation.
Bedroom Three (8' 5'' x 8' 0'' (2.56m x 2.44m))
Radiator, power points, built in storage cupboard and uPVC double glazed window to the front elevation.
Bathroom
Having a three piece suite comprising bath, WC and wash hand basin, floor to ceiling tiling, double radiator and uPVC double glazed window to the rear elevation.
Outside
To the front of the property there is a wide opening leading to a large tarmacked driveway providing off road parking. Garden to the front laid with stone chippings to reduce maintenance. The driveway continues to the side of the property where the present owners store their motor home. This continues then to a brick built storage area.
To the rear there is a lawned area and stone chipping seating area.
Property Location
Marketed by Williams Estates
Disclaimer Property descriptions and related information displayed on this page are marketing materials provided by Williams Estates. estateagents365.uk does not warrant or accept any responsibility for the accuracy or completeness of the property descriptions or related information provided here and they do not constitute property particulars. Please contact Williams Estates for full details and further information.


