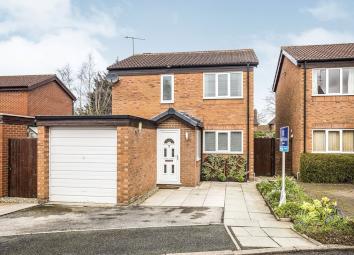Detached house for sale in Chester CH4, 3 Bedroom
Quick Summary
- Property Type:
- Detached house
- Status:
- For sale
- Price
- £ 240,000
- Beds:
- 3
- Baths:
- 2
- Recepts:
- 1
- County
- Cheshire
- Town
- Chester
- Outcode
- CH4
- Location
- Barony Way, Chester CH4
- Marketed By:
- Reeds Rains - Chester
- Posted
- 2019-05-08
- CH4 Rating:
- More Info?
- Please contact Reeds Rains - Chester on 01244 725539 or Request Details
Property Description
Situated within a popular location on the outskirts of the Chester City Centre, this well presented detached house provides spacious family accommodation. There is a hall, lounge, dining room, kitchen, downstairs WC, snug, three double bedrooms, and family bathroom. Outside there is ample off road parking and an store with garage door. Beautiful rear mature garden with patio area with flower and shrub borders.
Hallway
Spacious hallway with UPVC double glazed panelled front door, UPVC double glazed window to side elevation. Doors leading to Snug room, downstairs WC, kitchen and Lounge. Ceiling light fittings. Radiator. Tiled effect laminate flooring. Thermostat. Stairs leading to first floor.
Lounge
Lovely homely lounge with beautiful views over the rear well matured garden from the UPVC double glazed French doors. Feature beech fire surround, black granite marble hearth with feature spotlighting also matching mirror above with modern chrome gas fire Ceiling lighting. Double radiator. Tv aerial and satellite connection. Laminate flooring through to dining area...
Dining Area
Tastefully decorated cream walls with one feature cream wooden cladded wall. UPVC double glazed rear window. Radiator. Ceiling lighting. Telephone point. Serving hatch opening to kitchen.
Kitchen
Spacious kitchen with a range of modern white gloss wall, base and drawer cupboards. Black marbled effect work surfaces. Under cupboard spotlights. Part white tiled walls. Serving hatch into dining room. Neff built in oven and microwave oven. Neff Gas 5 ring hob, with extractor hood above. Space for Fridge freezer, washing machine and dishwasher. UPVC doubled glazed window to front elevation with fitted white venetian blinds. Fan heater in kick boards. Carpet tiled flooring. Electric points. Worcester boiler. UPVC double glazed single door leading to side of property.
Snug
A fabulous addition to the property snug or office room with UPVC double glazed window to side elevation. Door leading to understairs storage with lighting also additional corner cupboard. Spot lights. Carpet flooring. Satellite point. Insulated with Kingspan. Radiator.
Downstairs WC
Low level white WC, small wash basin, extractor fan, chrome towel rail, tiled effect laminate flooring.
First Floor Landing
Turning Staircase leading to the bedrooms, bathroom and storage cupboards. UPVC double glazed window with fitted blinds overlooking the front of the property. Loft hatch with pull down ladders, part boarded and lighting. Radiator. Two storage cupboards one of which housing the water tank.
Bedroom 1
Large double bedroom with UPVC double glazed window overlooking the beautiful garden. Single radiator. Fitted wardrobes with shelving and hanging space. Carpeted flooring.
Bedroom 2
Double bedroom with UPVC double glazed window to rear of the property. Single radiator. Carpeted flooring.
Bedroom 3
Double bedroom with UPVC double glazed window to the front of the property with fitted venetian blinds. Telephone point. Single radiator. Carpeted flooring. Ceiling lighting.
Bathroom
White 3 piece bathroom suite with panelled bath, with electric shower above and glass screen, wash basin, low level WC. Radiator. Extractor. Ceiling lighting. White Part tiled walls. Laminate effect limo flooring.
Store
Converted garage now with store room with up and over garage door and electric lighting.
Rear Garden
Beautiful well maintained rear garden with weathered yorkshire stone patio area, garden mainly laid to lawn, flower and shrub boarders, little sitting area at the rear, hidden garden storage area. Fully enclosed with fence panels. Two side paths leading to front of the property with secure gated access. Green house with electrics. Outside tap. Outside electric sockets.
Important note to purchasers:
We endeavour to make our sales particulars accurate and reliable, however, they do not constitute or form part of an offer or any contract and none is to be relied upon as statements of representation or fact. Any services, systems and appliances listed in this specification have not been tested by us and no guarantee as to their operating ability or efficiency is given. All measurements have been taken as a guide to prospective buyers only, and are not precise. Please be advised that some of the particulars may be awaiting vendor approval. If you require clarification or further information on any points, please contact us, especially if you are traveling some distance to view. Fixtures and fittings other than those mentioned are to be agreed with the seller.
/8
Property Location
Marketed by Reeds Rains - Chester
Disclaimer Property descriptions and related information displayed on this page are marketing materials provided by Reeds Rains - Chester. estateagents365.uk does not warrant or accept any responsibility for the accuracy or completeness of the property descriptions or related information provided here and they do not constitute property particulars. Please contact Reeds Rains - Chester for full details and further information.


