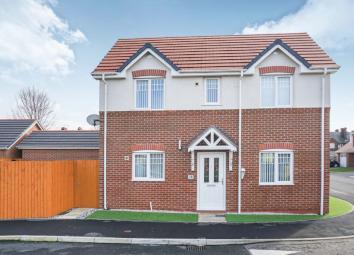Detached house for sale in Chester CH4, 3 Bedroom
Quick Summary
- Property Type:
- Detached house
- Status:
- For sale
- Price
- £ 210,000
- Beds:
- 3
- Baths:
- 1
- Recepts:
- 1
- County
- Cheshire
- Town
- Chester
- Outcode
- CH4
- Location
- Garden Village, Chester CH4
- Marketed By:
- Purplebricks, Head Office
- Posted
- 2019-01-20
- CH4 Rating:
- More Info?
- Please contact Purplebricks, Head Office on 024 7511 8874 or Request Details
Property Description
A spacious three bedroom detached home located within a popular development in Saltney, Chester. Benefits include an en-suite shower room, family bathroom and an open plan kitchen/diner. There is also a good sized private garden, garage, UPVC double glazing throughout and gas central heating. The accommodation briefly comprises of; Entrance Hallway, Lounge, Kitchen/Diner, Downstairs W.C, Landing, Three Bedrooms, En-Suite, Family Bathroom, Garden, Garage and Off Road Parking.
Entrance Hall
Enter via a front aspect solid composite door, laminate flooring, radiator, timber doors, downstairs cloakroom, timber door through to lounge, timber door through to kitchen/diner and stairs leading to first floor landing.
Downstairs Cloakroom
6'3'' x 3'3''
White low level WC, pedestal wash hand basin with monobloc mixer tap over and tiled splashback, extractor fan and a radiator.
Lounge
17'1'' x 10'2'' into bay
Front and side aspect double glazed windows, side aspect double glazed bay window, vertical blinds and roman blinds, two radiators, television aerial point, telephone point and laminate flooring.
Kitchen/Diner
17'1'' x 10'6''
Front aspect double glazed window, side aspect French patio doors leading out onto a private garden, vertical blinds, range of modern wall and base units with roll edge work surfaces, one and a half bowl stainless steel sink and drainer with mixer tap over, integrated double oven, hob with extractor over, integrated dishwasher, integrated fridge freezer, integrated washing machine, vinyl flooring, radiator, television aerial point, telephone point and space for table and chairs.
First Floor Landing
Rear aspect double glazed window with vertical blinds, radiator, timber doors to bedrooms and family bathroom, loft access to partially boarded loft with fitted pull down ladder.
Bedroom One
11'4'' x 9'6''
Front aspect double glazed window, vertical blinds, built-in wardrobe with hanging and shelving having sliding doors, radiator, tv aerial point, telephone point, laminate flooring and a timber door through to en-suite.
En-Suite
7'6'' x 3'9''
Double glazed window with vertical blinds, walk-in shower cubicle, pedestal wash hand basin with tiled splashbacks, low level WC, chrome towel radiator, recessed spotlights and a shaver point.
Bedroom Two
10'6'' x 10'
Front and side aspect double glazed windows with vertical blinds, radiator, tv aerial point, laminate flooring and a built-in storage cupboard with shelving.
Bedroom Three
8'2'' x 7'2''
Side aspect double glazed window with vertical blinds, radiator, telephone point and laminate flooring.
Bathroom
7'1'' x 6'3''
Side aspect frosted double glazed window wth vertical blinds, white suite comprising of a panel enclosed bath with wall mounted shower and folding glass screen, pedestal wash hand basin with monobloc mixer tap, low level WC, chrome towel radiator, shaver point and part tiled walls.
Outside
To the side of the property is a private panel enclosed garden, patio area having space for table and chairs ideal for outside evening entertainment, outside light, lawned area with decorative full well stocked borders, timber gate gives access through to the drive having off road parking leading to the brick-built garage.
Garage
Power and light.
Property Location
Marketed by Purplebricks, Head Office
Disclaimer Property descriptions and related information displayed on this page are marketing materials provided by Purplebricks, Head Office. estateagents365.uk does not warrant or accept any responsibility for the accuracy or completeness of the property descriptions or related information provided here and they do not constitute property particulars. Please contact Purplebricks, Head Office for full details and further information.


