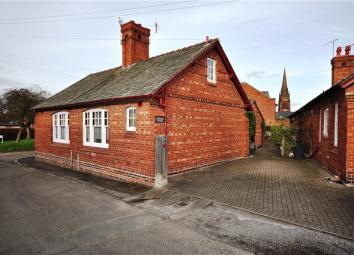Detached house for sale in Chester CH4, 2 Bedroom
Quick Summary
- Property Type:
- Detached house
- Status:
- For sale
- Price
- £ 245,000
- Beds:
- 2
- Baths:
- 2
- Recepts:
- 2
- County
- Cheshire
- Town
- Chester
- Outcode
- CH4
- Location
- Browns Lane, Handbridge, Chester CH4
- Marketed By:
- Leaders - Chester
- Posted
- 2019-04-08
- CH4 Rating:
- More Info?
- Please contact Leaders - Chester on 01244 725505 or Request Details
Property Description
An extremely rare opportunity to acquire one of the former Duke of Westminster workers' properties built in a John Douglas design forming part of a conservation area of Handbridge. This beautifully presented cottage offers something special and really needs to be viewed to be fully appreciated. Believed to date to around the mid 1800's and retaining character features such as the original latch doors and exposed beams the accommodation comprises reception hall, through lounge dining room, kitchen, bathroom and bedroom. To the rear is an annexe giving the cottage a second bedroom with en suite shower room. Externally there is a driveway providing parking, an enclosed cottage garden linking the cottage to the annexe and a rear garden.
This quaint cottage is a short walk from the facilities nearby Handbridge has to offer with its array of independent shops, public houses, cafes, gp surgery, pharmacy and excellent local schools. A picturesque walk over the River Dee via the Old Dee Bridge provides easy access into the city centre. The Roman City of Chester provides a comprehensive array of historic features including The Walls which circle the city and cultural facilities including the Roodee Racecourse and new Storyhouse Theatre. Excellent connections to the wider North West road network can be made use of via nearby links with the A483 and A55 expressways and fast and efficient railway services to London and other significant areas of the country are available from Chester mainline railway station.
Reception Hall (2.594m x 0.98m)
Radiator. Archway opens into kitchen.
Kitchen (2.542m x 1.967m)
With base and wall mounted cupboards and drawers with complementary work surfaces, single sink and drainer unit with mixer tap. Under unit lighting. Integrated oven, 4-ring gas hob with convector hood over. Integrated fridge. Part tiled walls. Wall mounted gas central heating boiler. Sash window overlooking the rear courtyard.
Lounge (4.572m x 3.335m)
Secondary glazed windows to the front elevation. Feature cast iron fireplace. Exposed ceiling beams. Radiator. Television aerial point. Stairs rising to the first floor bedroom.
Bathroom (2.574m x 1.357m)
Suite comprising panelled bath, pedestal wash hand basin and low-level WC. Tiled walls. Radiator. Window to the rear elevation.
First Floor Bedroom (4.254m x 2.751m)
The first floor opens straight into the master bedroom. Velux style window. Double glazed window to the side elevation. Radiator. Exposed beams. Access to storage space.
Annexe Bedroom Two (3.15m x 2.67m)
Window overlooking the courtyard. Feature electric fireplace. Radiator. Laminate flooring. Exposed ceiling beams. Inset ceiling down lights. Door leading out to rear garden.
En-Suite Shower Room
Suite comprising shower cubicle with mixer shower over, pedestal wash hand basin and low-level WC. Tiled splash back. Chrome heated towel rail. Inset ceiling down lights. Extractor fan. Window.
Outside
The property has a courtyard which adjoins the main building to the annexe and off the annexe is a delightful cottage garden with mature borders, shrubs and trees. There is a driveway. To the side of the annexe is a utility room with light, power and water.
Property Location
Marketed by Leaders - Chester
Disclaimer Property descriptions and related information displayed on this page are marketing materials provided by Leaders - Chester. estateagents365.uk does not warrant or accept any responsibility for the accuracy or completeness of the property descriptions or related information provided here and they do not constitute property particulars. Please contact Leaders - Chester for full details and further information.


