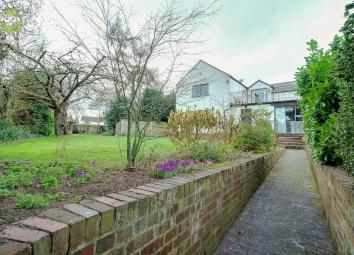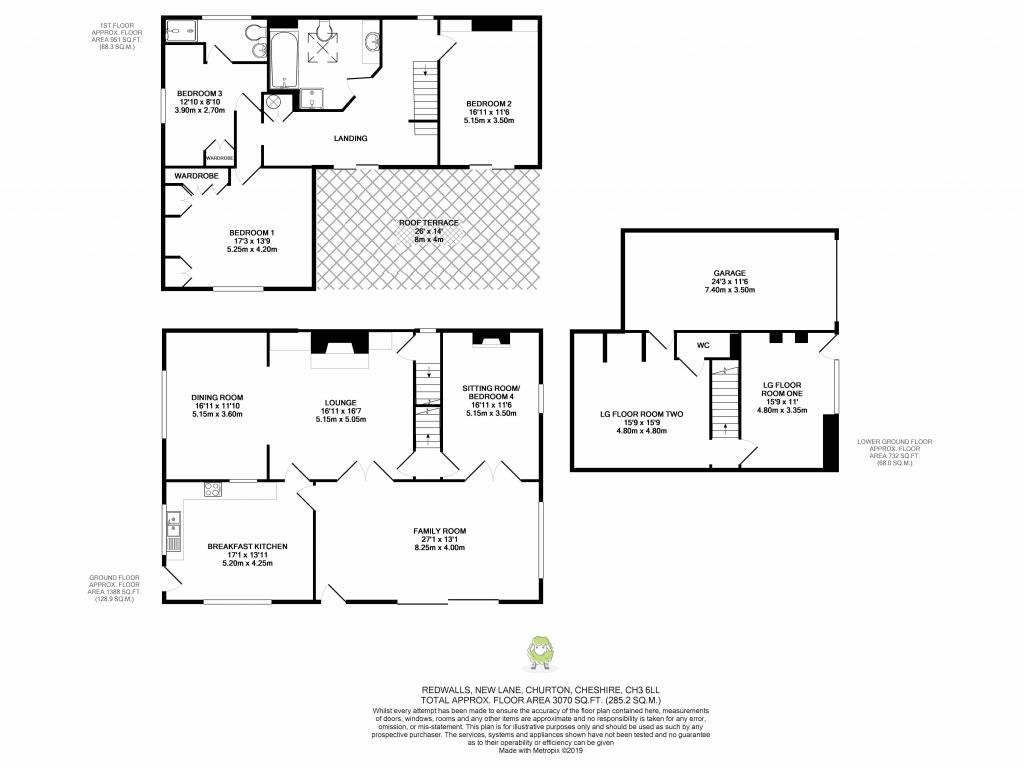Detached house for sale in Chester CH3, 4 Bedroom
Quick Summary
- Property Type:
- Detached house
- Status:
- For sale
- Price
- £ 375,000
- Beds:
- 4
- Baths:
- 2
- Recepts:
- 4
- County
- Cheshire
- Town
- Chester
- Outcode
- CH3
- Location
- New Lane, Churton, Chester CH3
- Marketed By:
- EweMove Sales & Lettings - Chester East
- Posted
- 2024-04-01
- CH3 Rating:
- More Info?
- Please contact EweMove Sales & Lettings - Chester East on 01244 725486 or Request Details
Property Description
Redwalls sits on a wonderful, elevated corner plot between New Lane and Walnut Croft, in the heart of the sought-after, rural village of Churton, approximately 8 miles south of Chester. Churton is a peaceful and picturesque commuter hamlet just east of the River Dee, and only a couple of miles from the neighbouring villages of Farndon and Holt, which offer a whole host of day-to-day facilities, highly-rated schools and a range of local amenities. There's easy access to the A534 and A41, and local connections to other major routes such as the A483 and A55.
The property itself is a spacious, detached family home set over three floors, with capable and flexible internal accommodation, a large, south-facing, landscaped garden and the additional bonus of a delightful roof terrace (sun trap!) on the first floor. There's some work to be done to bring this home into the 21st century, but with that comes a truly exciting opportunity to create the home you've always wanted...While adding value too! I have visions of bi-folding doors, kitchen islands and modern master suites...Redwalls offers a multitude of options for moving forward and I can't wait to see where it's headed!
To access the house, you can use the lower ground floor entrance on New Lane, or take the pathway up through the walled garden to enter on the ground floor. It's a lovely setting, with trees, plants and flowers bordering the lawn and a real peacefulness that's difficult to describe. Once inside, each room is bright and well-proportioned, with the accommodation arranged as follows:
Lower Ground Floor: Home Office/Reception Room, Utility Room/Storage, WC and internal access to Garage
Ground Floor: Breakfast Kitchen, Dining Room, Lounge, Family Room, Sitting Room/Bedroom Four
First Floor: Three Double Bedrooms, En-Suite Shower Room, Family Bathroom, South-Facing Roof Terrace
Further details can be found below, but the best way to find out more is to come and have a look around! This is a rare and wonderful opportunity - book your viewing, place your bid and grab it with both hands! Call our team 24/7 to make an appointment...
This home includes:
- Approach
The house can be found on New Lane, a quiet, one-way street off Chester Road (B5130). It's approximately half-way down, on your right, just before the entrance to Walnut Croft. - Parking
Parking for New Lane residents is on-street, but Redwalls also has an integral garage (see details below). - Breakfast Kitchen
5.2m x 4.25m (22.1 sqm) - 17' x 13' 11" (237 sqft)
There's a door straight into the breakfast kitchen, which is a fantastic size and overlooks the stunning garden at the side of the house. It's flooded with natural light, fully functional and fitted with everything you'd expect! - Dining Room
5.15m x 3.6m (18.5 sqm) - 16' 10" x 11' 9" (199 sqft)
The recently redecorated dining room is accessed through an open archway from the lounge, and, again, this is a well-proportioned room with lots of natural light. A large window overlooks the side patio, and there are fitted, timber sliding doors, allowing you to close off the space if desired. - Lounge
5.15m x 5.05m (26 sqm) - 16' 10" x 16' 6" (279 sqft)
The lounge is at the heart of this home, with a fabulous Yorkshire Stone Inglenook fireplace and exposed timber beams. It's another spacious room, which can comfortably house your three piece suite, along with all the other usual bits and bobs! There's access from here into the kitchen, family room and stairwells to the LG Floor and First Floor. - Family Room
8.25m x 4m (33 sqm) - 27' x 13' 1" (355 sqft)
Another huge reception room! The family room is at the side of the house, with a huge window to the New Lane side, sliding glass doors opening onto the garden, and an entry door from the front path. There's another fireplace in here (this one's electric) and more than enough space for the entire family to spend some time together, with double doors into the lounge and the same through to the sitting room/bedroom four. There's also direct access into the kitchen. - Sitting Room
5.15m x 3.5m (18 sqm) - 16' 10" x 11' 5" (194 sqft)
To the front, there's a further sizeable reception room (or fourth double bedroom) with another electric fireplace and window over New Lane. - Landing
Upstairs, on the first floor, the landing is big and bright, with light spilling in through sliding glass doors onto the south-facing roof terrace. The airing cupboard is here and there are a couple of alcoves, perfect for housing feature pieces of furniture! - Bedroom 1
5.25m x 4.2m (22 sqm) - 17' 2" x 13' 9" (237 sqft)
Bedroom one, at the far end of the landing, overlooks the garden and is a fantastic size. There's absolutely tons of fitted storage and more than enough room to swing a whole handful of cats! - Bedroom 3
3.9m x 2.7m (10.5 sqm) - 12' 9" x 8' 10" (113 sqft)
Across the hall, bedroom three is a smaller double, again with fitted wardrobe. There's access to the loft from here, which is part-boarded for storage, an an en-suite shower room which has recently been updated. - Ensuite Shower Room
3.7m x 1.5m (5.5 sqm) - 12' 1" x 4' 11" (59 sqft)
The shower room is modern, bright and tiled throughout. It's a white suite with an oversized shower with dual head (rainfall and standard), WC and hand basin, fitted vanity unit and traditional style radiator with chrome towel rail. - Family Bathroom
3.85m x 2.85m (10.9 sqm) - 12' 7" x 9' 4" (118 sqft)
The family bathroom is a great size and currently fitted with extra wide, jetted bath tub, separate shower cubicle, WC and vanity unti with hand basin. The roof in here is pitched, with timber cladding and skylight. - Bedroom 2
5.15m x 3.5m (18 sqm) - 16' 10" x 11' 5" (194 sqft)
Bedroom two is at the other end of the landing and, again, it's another fab double room. This one has a pitched roof, with timber cladding, some fitted storage around the chimney breast, and sliding glass doors opening out onto the roof terrace. - Roof Terrace
8m x 4m (32 sqm) - 26' 2" x 13' 1" (344 sqft)
Isn't this just amazing? A totally private, south-facing roof terrace! Yes please! - Lower Ground Floor
4.8m x 3.35m (16 sqm) - 15' 8" x 10' 11" (173 sqft)
Room one on the lower ground floor is an additional reception room, currently kitted out as a home office, which opens directly onto New Lane. (nb.The lower ground floor is not currently serviced by the central heating.) - Lower Ground Floor
4.8m x 4.8m (23 sqm) - 15' 8" x 15' 8" (247 sqft)
Room two is a huge utility/storage room with plumbing for laundry appliances etc and access into the garage. - WC
2m x 0.95m (1.9 sqm) - 6' 6" x 3' 1" (20 sqft)
Separate WC with handbasin and under-stair storage compartment. - Garage
7.4m x 3.5m (25.9 sqm) - 24' 3" x 11' 5" (278 sqft)
(Approximate External Measurements) The garage has an up-and-over door onto New Lane, with internal access from the lower ground floor. - Garden
37.5m x 16.75m (628.1 sqm) - 123' x 54' 11" (6761 sqft)
(Approximate Measurements) The garden at Redwalls is south-facing, private and just stunning! Beautifully landscaped and well-stocked with a variety of trees, plants and flowers and a huge lawn for the kids/pets to run around on. There's a paved patio area by the kitchen, leading around to the rear outbuildings housing the boiler and oil tank. - Boiler Room
The external boiler room sits behind the house, along with the oil tank, on top of the garage roof.
Please note, all dimensions are approximate / maximums and should not be relied upon for the purposes of floor coverings.
Additional Information:
This property is for sale by the Modern Method of Auction which is not to be confused with Traditional auction. The Modern Method of Auction is a flexible buyer friendly method of purchase. We do not require the purchaser to exchange contracts immediately, but grant 28 days to achieve exchange of contracts from the date the buyer's solicitor is in receipt of the draft contracts and a further 28 days thereafter to complete. Allowing the additional time to exchange on the property means interested parties can proceed with traditional residential finance. Upon close of a successful auction or if the vendor accepts an offer during the auction, the buyer will be required to put down a non-refundable Reservation Fee of 3.5% subject to a minimum of £5,000 plus VAT which secures the transaction and takes the property off the market. The buyer will be required to sign an Acknowledgment of Reservation form to confirm acceptance of terms prior to solicitors being instructed. Copies of the Reservation form and all terms and conditions can be found in the Legal Pack which can be downloaded for free from the auction section of our website or requested from our Auction Department.
Band G
Band F (21-38)
Marketed by EweMove Sales & Lettings (Chester East) - Property Reference 22248
Property Location
Marketed by EweMove Sales & Lettings - Chester East
Disclaimer Property descriptions and related information displayed on this page are marketing materials provided by EweMove Sales & Lettings - Chester East. estateagents365.uk does not warrant or accept any responsibility for the accuracy or completeness of the property descriptions or related information provided here and they do not constitute property particulars. Please contact EweMove Sales & Lettings - Chester East for full details and further information.


