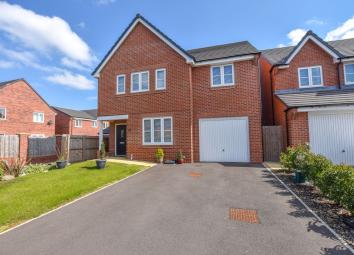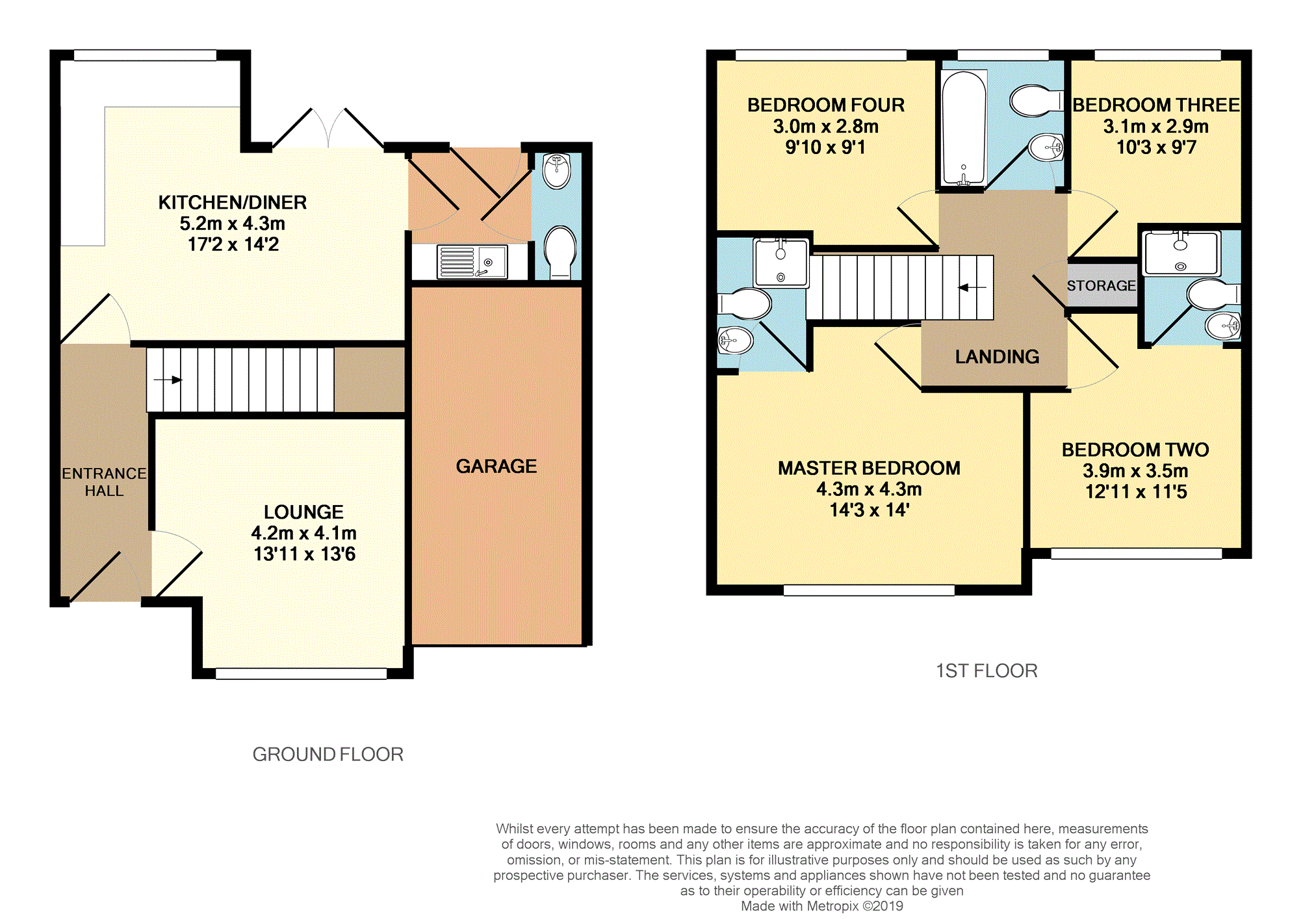Detached house for sale in Chester CH4, 4 Bedroom
Quick Summary
- Property Type:
- Detached house
- Status:
- For sale
- Price
- £ 305,000
- Beds:
- 4
- Baths:
- 1
- Recepts:
- 2
- County
- Cheshire
- Town
- Chester
- Outcode
- CH4
- Location
- Messham Close, Broughton, Chester CH4
- Marketed By:
- Purplebricks, Head Office
- Posted
- 2024-04-06
- CH4 Rating:
- More Info?
- Please contact Purplebricks, Head Office on 024 7511 8874 or Request Details
Property Description
***freehold & no chain***A spacious four bedroom detached home located within a popular new build development in Broughton, Chester. The property boasts spacious family living space throughout with features including two en-suite shower rooms, main family bathroom, double rooms, open plan kitchen/family room, utility & downstairs w.C, garage, private rear garden and off road parking, & no chain
Within close proximity there are excellent transport links, amenities and local schools. There is also major motorway links to Chester, Liverpool, Manchester & Wrexham.
Entrance Hallway
Entrance door, stairs to the first floor, radiator.
Lounge
13'06" x 13'11"
Half bay UPVC window to front aspect, t.V point, radiator.
Kitchen/Family Room
14'02" x 17'02"
Having a range of wall and base units with complementary work surfaces over, double oven, electric hob, extractor fan, inset sink with drainer and mixer tap, plumbing for dishwasher, space for fridge/freezer, wood effect flooring, radiator, space for a dining table, UPVC french doors and window to rear aspect, access to the utility room, spotlights.
Utility Room
7'01" x 5'11"
Base units, housing and plumbing for washing machine, UPVC window and door to rear aspect.
W.C.
3'07" x 5'06"
Hand basin, push button w.C, radiator.
Landing
Stairs from the ground floor, loft access, storage cupboard.
Master Bedroom
14'00" x 14'03"
UPVC window to front aspect, space for a king sized bed, built in wardrobe, radiator, access to the en-suite.
En-Suite One
8'05" x 5'02"
Shower cubicle, wash basin, push button w.C, UPVC window to side aspect.
Bedroom Two
12'11" x 11'05"
UPVC window to front aspect, space for a double bed and wardrobe, radiator, access to the en-suite.
En-Suite Two
8'00" x 6'02"
Shower cubicle, wash basin, push button w.C, UPVC window to side aspect.
Bedroom Three
10'05" x 9'07"
UPVC window to rear aspect, space for a double bed and wardrobe, radiator.
Bedroom Four
9'07" x 9'00"
UPVC window to rear aspect, space for a double bed and wardrobe, radiator.
Family Bathroom
7'01" x 7'11"
Panel bath, wash basin, w.C, UPVC window to rear aspect.
Garage
Up and over door to front aspect, power and lighting.
Outside
To the front aspect there is a driveway as well as a laid to lawn garden area with mature shrubbery. As well as this, there is secure gated access towards the side of the property.
To the rear aspect there is a private garden which is predominately laid to lawn along with mature shrubbery, garden shed, patio area and a securely fenced boundary.
Property Location
Marketed by Purplebricks, Head Office
Disclaimer Property descriptions and related information displayed on this page are marketing materials provided by Purplebricks, Head Office. estateagents365.uk does not warrant or accept any responsibility for the accuracy or completeness of the property descriptions or related information provided here and they do not constitute property particulars. Please contact Purplebricks, Head Office for full details and further information.


