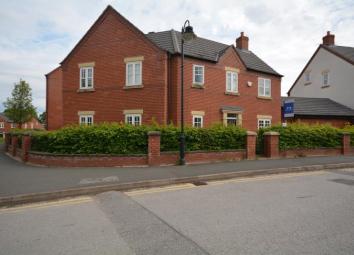Detached house for sale in Chester CH2, 3 Bedroom
Quick Summary
- Property Type:
- Detached house
- Status:
- For sale
- Price
- £ 269,500
- Beds:
- 3
- Baths:
- 2
- Recepts:
- 1
- County
- Cheshire
- Town
- Chester
- Outcode
- CH2
- Location
- 80 Upton Grange, Chester CH2
- Marketed By:
- Grosvenor Properties
- Posted
- 2024-04-27
- CH2 Rating:
- More Info?
- Please contact Grosvenor Properties on 0151 382 7423 or Request Details
Property Description
Grosvenor Properties are delighted to present this 3 bedroom semi-detached house for sale. Built in 2010 the house is decoratively finished neutrally to a high standard throughout. The area and this style of home is within close proximity of many amenities, which includes good schools, good shopping facilities and a sought after transport infrastructure.
The accommodation comprises of an Entrance Hall with staircase and a downstairs cloakroom/WC, living room and dining kitchen featuring a full range of fitted units, some integrated appliances and French doors opening onto the rear garden. A Utility room completes the ground floor which contains the gas central heating boiler and a door access to the rear of the property.
There are three bedrooms on the first floor - master bedroom having the benefit of an en suite shower room and built in wardrobes. The further two bedrooms are facilitated by a family bathroom.
The property is fully double glazed and benefits from gas central heating.
There are gardens to front and rear. The rear garden is mainly laid to lawn and is enclosed.
The property has a garage electrically powered with lighting and has possibility of parking in front of this garage.
Location
Upton Grange is a modern development bulty by Morris Homes built just off Liverpool Road. The property is in a highly convenient position for the city centre. Chester is a popular town centre offering good shopping facilities, restaurants, and schooling. Liverpool Road also offers good access to the motorway network. The Countess of Chester hospital is close to Liverpool Road.
Accommodation briefly comprises:
Entrance Hall: With radiator
Cloakroom/WC: With a white and wash hand basin and low level wc. Radiator
Living Room 17'10" x 16'4" (5.44m x 4.98 m) This is a through room with three UPVC double glazed windows. Two radiators.
Dining Kitchen 15'5" x 9'5" (4.7m x 2.87m0 with a full range of grained timber laminate base, wall and drawer units, inset 11/2 bowl stainless steel sink unit, integrated Neff stainless steel electric oven, gas hob with stainless steel back plate and extractor hood. Double French doors leading to the rear garden and window to the front.
Utility Room with a single drainer stainless steel sink unit. Plumbing for washing machine.. Gas Fired central heating boiler (Potterton). Double glazed door to the rear and a radiator.
Bedroom One: 12'6" x 8'9" (3.81m x2.67m) Plus double built-in wardrobe, and double glazed window. Radiator.
En-Suite Shower Room with a white suite with chrome fittings comprising of a shower compartment with thermostatic control pedestal wash hand basin and low level WC, part tiled walls. Double glazed window and radiator.
Bedroom Two 9'8" x 7'7" (2.95m x 2.31m) with double glazed window and radiator.
Property Location
Marketed by Grosvenor Properties
Disclaimer Property descriptions and related information displayed on this page are marketing materials provided by Grosvenor Properties. estateagents365.uk does not warrant or accept any responsibility for the accuracy or completeness of the property descriptions or related information provided here and they do not constitute property particulars. Please contact Grosvenor Properties for full details and further information.

