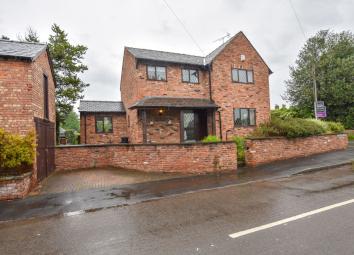Detached house for sale in Chester CH3, 3 Bedroom
Quick Summary
- Property Type:
- Detached house
- Status:
- For sale
- Price
- £ 350,000
- Beds:
- 3
- Baths:
- 1
- Recepts:
- 3
- County
- Cheshire
- Town
- Chester
- Outcode
- CH3
- Location
- Peel Hall Lane, Ashton, Chester CH3
- Marketed By:
- Purplebricks, Head Office
- Posted
- 2024-04-03
- CH3 Rating:
- More Info?
- Please contact Purplebricks, Head Office on 024 7511 8874 or Request Details
Property Description
A spacious three bedroom detached home located in the heart of ashton, chester. This superb home was once the local village shop in the first world war and sits proudly on its own elevated plot. Benefits include a double story detached garage, which was the former grain store. As well as this there is a larger than average family bathroom, modern kitchen, downstairs w.c & utility room plus three further reception room. The bedrooms will all take double beds and overall the property offers spacious living accommodation. There is double glazed window throughout as well a recent Worcester combi-boiler.
Within close proximity there are excellent transport links, motorway links, amenities and local schools.
Dining Room
14'07" x 12'01"
Entrance door, stairs to the first floor, space for a large dining table, wood effect flooring, access to the w.c, radiator.
W.C.
2'11" x 6'08"
W.c, hand basin, window to side aspect, wood effect flooring.
Lounge
12'08" x 15'06"
Double glazed windows to front and side aspects, wood effect flooring, radiator, log burning stove, t.v point.
Sitting Room
10'03" x 12'10"
Double glazed window to side aspect, double glazed french doors to rear aspect, wood effect flooring, radiator, t.v point.
Kitchen/Breakfast
10'06" x 13'09"
Having a range of wall and base units with complementary worktops over, integrated double oven, ceramic hob, extractor, sink with drainer, space for a breakfast table, double glazed window to rear aspect, access to the utility room.
Utility Room
8'03" x 7'08"
Wall and base units with drying cupboard, wall mounted combi-boiler, inset sink with drainer, double glazed window to front aspect, barn door to rear aspect.
Landing
Stairs from the ground floor, large storage cupboard.
Master Bedroom
13'03" x 12'08"
Space for a double bed, fitted wardrobes, radiator, double glazed windows to front and side aspects.
Bedroom Two
12'08" x 9'11"
Space for a double bed and wardrobe, radiator, double glazed window to side and rear aspects.
Bedroom Three
10'04" x 8'00"
Space for a double bed and wardrobe, double glazed window to rear aspect, radiator.
Bathroom
8'06" x 13'11"
Panel bath, shower cubicle, w.c, wash basin with vanity unit, fitted storage units, radiator, double glazed window to rear aspect.
Outside
The property boasts an elevated position with a wrap around garden on both sides and to the rear. Gardens have a combination of laid to lawn and block paved patio areas. There is also a paved driveway with off road parking and access to the detached double story garage, which has had planning permission granted in the past for an annex.
Garage
Ground floor
12'00" x 16'02"
Double doors to front aspect, space for one vehicle, ample storage.
First Floor
12'00" x 16'02"
Steps from the garden, ample storage.
Council Tax Band
Band-f
Property Location
Marketed by Purplebricks, Head Office
Disclaimer Property descriptions and related information displayed on this page are marketing materials provided by Purplebricks, Head Office. estateagents365.uk does not warrant or accept any responsibility for the accuracy or completeness of the property descriptions or related information provided here and they do not constitute property particulars. Please contact Purplebricks, Head Office for full details and further information.


