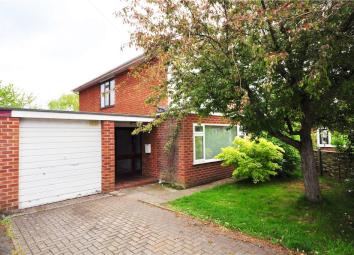Detached house for sale in Chester CH3, 3 Bedroom
Quick Summary
- Property Type:
- Detached house
- Status:
- For sale
- Price
- £ 325,000
- Beds:
- 3
- Baths:
- 1
- Recepts:
- 4
- County
- Cheshire
- Town
- Chester
- Outcode
- CH3
- Location
- Broom Crescent, Tarvin, Chester CH3
- Marketed By:
- Leaders - Chester
- Posted
- 2024-04-21
- CH3 Rating:
- More Info?
- Please contact Leaders - Chester on 01244 725505 or Request Details
Property Description
An extended, spacious detached family home offering flexible accommodation and situated on a corner plot in the popular village of Tarvin. With no onward chain the property comprises: Reception hall, WC/cloakroom, lounge, dining room, sitting room, conservatory, kitchen, three bedrooms and bathroom. There are gardens to the front and rear plus a driveway leading to a garage. Tarvin is located 6 miles from Chester and 5 miles from Tarporley. There is an excellent range of day-to-day amenities available in Tarvin with Tarporley offering a superb range of restaurants, public houses, fashion boutiques, two golf courses and both a primary and secondary school. There is easy access to the surrounding villages, Chester city centre and motorway networks.
Reception Hall
Radiator.
WC/Cloakroom
Suite with wash hand basin and low-level WC. Radiator. Part tiled walls. Wall mounted storage cupboard. Extractor fan.
Lounge (5.801m x 4.016m)
Double glazed window to the front elevation and double glazed window to the side elevation. Two radiators. Television aerial point.
Dining Room (3.131m x 2.975m)
Patio doors lead into conservatory. Radiator.
Conservatory (2.955m x 3.007m)
Double glazed French doors lead out to rear garden.
Kitchen (4.871m x 2.542m)
With an arrangement of base and wall mounted cupboards and drawers with complementary work tops and inset single sink and drainer unit with mixer tap. Space for cooker with convector hood over. Space for washing machine. Wall mounted gas central heating boiler in housing unit. Part tiled walls. Tiled floor. Radiator. Three double glazed windows. Double glazed door to the side elevation.
Sitting Room (4.802m x 3.95m)
Double glazed window to the rear elevation. Patio doors lead into conservatory. Radiator. Walk-in storage cupboard.
First Floor Landing
Double glazed window to the side elevation. Built-in storage cupboard. Access to loft space.
Bedroom One (5.78m x 3.273m)
Double glazed window to the front elevation. Radiator.
Bedroom Two (3.091m x 2.998m)
Double glazed window to the rear elevation. Radiator.
Bedroom Three (2.964m x 2.589m)
Double glazed window to the rear elevation. Radiator.
Bathroom
Suite comprising panelled bath with mixer show over, pedestal wash hand basin and low-level WC. Tiled walls with inset border. Chrome heated towel rail. Opaque double glazed window to the side elevation.
Outside
To the front a driveway leads to the garage and the garden is laid to lawn with mature borders. To the side and rear is an enclosed garden with patio area leading to the lawn with mature borders.
Property Location
Marketed by Leaders - Chester
Disclaimer Property descriptions and related information displayed on this page are marketing materials provided by Leaders - Chester. estateagents365.uk does not warrant or accept any responsibility for the accuracy or completeness of the property descriptions or related information provided here and they do not constitute property particulars. Please contact Leaders - Chester for full details and further information.


