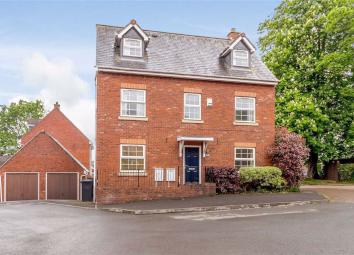Detached house for sale in Chepstow NP16, 5 Bedroom
Quick Summary
- Property Type:
- Detached house
- Status:
- For sale
- Price
- £ 410,000
- Beds:
- 5
- Baths:
- 3
- Recepts:
- 2
- County
- Monmouthshire
- Town
- Chepstow
- Outcode
- NP16
- Location
- Bigstone Meadow, Tutshill, Chepstow NP16
- Marketed By:
- Archer & Co
- Posted
- 2024-04-02
- NP16 Rating:
- More Info?
- Please contact Archer & Co on 01291 326893 or Request Details
Property Description
Attractive modern five bedroomed detached family home offers versatile accommodation over three storeys situated in the popular Bigstone Meadow area of Tutshill, which derives its name from the ruined tut' a local term for watchtower which can be found overlooking the River Wye with distant views of the River Severn and estuary.
The tower is of uncertain date but there is a belief it could be an Anglo-Norman watchtower once linked to Chepstow Castle. It is situated alongside part of the Offas Dyke Path a National Trail which follows the English/Welsh border for 177 miles offering amazing opportunities to observe a wealth of native wildlife. Further outdoor activities and local historical interest are within close proximity in the form of the renowned Wye Valley, Sedbury Cliffs, Chepstow and Caldicot castles and Tintern Abbey. Chepstow Town Centre offering a range of amenities and also the M48 Motorway network for onward commute to Bristol, London or Newport and Cardiff are within 2 miles.
The accommodation comprises entrance hall, dining room/study, kitchen/breakfast room, utility room, cloakroom, living room, five bedrooms (two en-suites) and family bathroom. The low maintenance larger than average rear garden has been laid for ease of maintenance with access to games room/bar which is perfect as a teenagers' retreat and/or entertaining. There is ample off road parking and garage.
Double Glazed Door Into:-
Entrance Hall
Stairs off. Laminate flooring. Useful under stairs cupboard.
Dining Room/Study (2.81m x 2.74m (9'3" x 9'0"))
Laminate flooring.
Kitchen / Breakfast Room (6.82m x 4.25m (22'5" x 13'11"))
Fitted with a range of base and wall cupboards with worktops incorporating a 1.5 bowl stainless steel sink unit with mixer tap. Hotpoint built-in oven. Four-ring gas hob with extractor over. Space for American fridge/freezer. Plumbing for dishwasher.
Breakfast area: French doors into garden.
Utility Room (2.02m x 1.44m (6'8" x 4'9"))
Base and wall cupboards. Stainless steel sink unit with mixer tap. Plumbing for automatic washing machine. Glow worm central heating boiler.
Cloakroom
Comprising low level wc and pedestal wash hand basin.
Living Room (6.46m x 3.43m (21'2" x 11'3"))
Dual aspect. French doors to garden. Laminate flooring.
Stairs To First Floor And Landing
Bedroom One (4.68m x 3.50m (15'4" x 11'6"))
(Front) Fitted wardrobes.
En-Suite Shower Room
Comprising step-in shower cubicle, vanity wash hand basin and low level wc. Laminate flooring.
Bedroom Two (3.07m x 3.07m (10'1" x 10'1"))
(Front)
Bedroom Three (3.30m x 3.07m (10'10" x 10'1"))
(Rear)
Family Bathroom
Comprising bath, low level wc, step-in shower cubicle and pedestal wash hand basin. Laminate flooring.
Stairs To Upper Floor And Landing
Airing cupboard housing hot water cylinder.
Bedroom Four (5.43m x 3.51m (17'10" x 11'6"))
(Dual aspect) Access to loft space with drop down loft ladder.
Bedroom Five (5.43m x 3.93m (17'10" x 12'11"))
(Dual aspect) Velux window with fine views overlooking Chepstow and beyond. Built-in cupboards.
En-Suite Shower Room
Comprising step-in shower cubicle, pedestal wash hand basin and low level wc.
Access to front of property. The garden is laid for ease of maintenance being well enclosed, terraced and comprising decking area and patio ideal for entertaining, al fresco dining or to sit and enjoy the long summer evenings. Lawn with astro turf and French doors leading into the:-
games room/bar: 5.12m x 3.44m. Sold as seen. This was formerly one half of the double garage and has been converted to provide an excellent space for teenagers and/or entertaining.
Garage: 5.12m x 1.97m. With up and over door, power and light.
You may download, store and use the material for your own personal use and research. You may not republish, retransmit, redistribute or otherwise make the material available to any party or make the same available on any website, online service or bulletin board of your own or of any other party or make the same available in hard copy or in any other media without the website owner's express prior written consent. The website owner's copyright must remain on all reproductions of material taken from this website.
Property Location
Marketed by Archer & Co
Disclaimer Property descriptions and related information displayed on this page are marketing materials provided by Archer & Co. estateagents365.uk does not warrant or accept any responsibility for the accuracy or completeness of the property descriptions or related information provided here and they do not constitute property particulars. Please contact Archer & Co for full details and further information.


