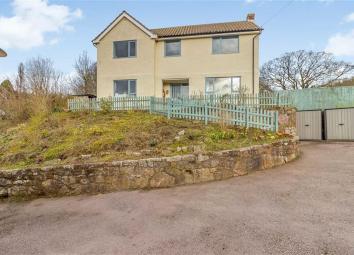Detached house for sale in Chepstow NP16, 4 Bedroom
Quick Summary
- Property Type:
- Detached house
- Status:
- For sale
- Price
- £ 510,000
- Beds:
- 4
- Baths:
- 1
- Recepts:
- 3
- County
- Monmouthshire
- Town
- Chepstow
- Outcode
- NP16
- Location
- Brockweir, Chepstow NP16
- Marketed By:
- Fine & Country - Chepstow
- Posted
- 2024-04-02
- NP16 Rating:
- More Info?
- Please contact Fine & Country - Chepstow on 01291 326894 or Request Details
Property Description
This unique detached four bedroomed house is centrally situated in the popular village of Brockweir, a village which has existed since at least the 13th Century and enjoys the traditional village life together with the local pub which is within walking distance. Around Brockweir and the beautiful and renowned Wye Valley there are a wealth of countryside walks along the river bank and opportunities for the outdoor enthusiast. Chepstow and the M48 motorway network is approximately 8 miles distant offering amenities to include shops, restaurants, pubs, leisure facilities, road, bus and rail links together with the M48 motorway network for onward commuting to Bristol, Newport or Cardiff.
Situated off a quiet country lane which also leads to Hewelsfield village shop established as a non profit making community enterprise, staffed by volunteers of the local community and has been described as a triumph of community spirit'.
The accommodation comprises entrance hall, family room/study, cloakroom, living room, kitchen/breakfast room, dining room, utility room, four bedrooms, family bathroom and separate wc.
Approached Off A Driveway Leading To Parking For Two Cars And Steps Leading To The Glazed Door Into:-
Entrance Hall
Useful under stairs storage space. Stairs off.
Family Room / Study (4.57m x 3.93m (15'0" x 12'11"))
Sliding patio doors to garden. Exposed wood flooring. Fireplace (currently boarded up).
Cloakroom
Comprising low level wc and wash hand basin.
Living Room (3.93m x 3.65m (12'11" x 12'0"))
Feature fireplace with real fire. Exposed wood flooring. Archway to:-
Kitchen / Breakfast Room (4.55m x 3.42m (14'11" x 11'3"))
Fitted with a range of base and wall cupboards with worktops incorporating a sink unit with mixer tap. Built-in fridge/freezer. Built-in dishwasher. Rangemaster oven with five-ring calor gas hob and extractor over. Laminate flooring. Step up to:-
Dining Room (4.28m x 2.76m (14'1" x 9'1"))
Tiled floor. French doors to garden.
Utility Room (3.43m x 1.36m (11'3" x 4'6"))
Plumbing for automatic washing machine. Half glazed door to garden.
Stairs To First Floor And Landing
Access to loft.
Bedroom One (3.96m x 3.67m (13'0" x 12'0"))
Bedroom Two (3.45m x 2.79m (11'4" x 9'2"))
Fine views over the River Wye. Open tread staircase to:-
Loft Room / Study (1.99m x 1.57m (6'6" x 5'2"))
Velux window. Power and light.
Bedroom Three (3.92m x 2.46m (12'10" x 8'1"))
Built-in cabin bed with useful storage under.
Bedroom Four (3.92m x 2.04m (12'10" x 6'8"))
Family Bathroom
Comprising corner bath with shower over and vanity unit with wash hand basin. Fully tiled.
Separate Wc
Comprising low level wc.
The property is approached off a shared driveway access leading to parking for two cars.
The garden and grounds extend to some 0.25 acres and would provide a wonderful adventure playground for any child comprising, as they do, of many meandering paths, orchard boasting apple and pear trees, copse leading down to a brook complete with small natural waterfall and banks to climb.
For the adults the elevated lawned area provides a wonderful place for al-fresco dining and entertaining throughout the summer evenings providing the most idyllic and tranquil setting with magnificent views over the surrounding countryside and River Wye.
Subject to the relevant permissions there could be potential for the erection of a holiday let within the grounds which would have it's own pathway access.
Outbuildings include:
Large timber built studio with under floor heating, power and light, situated at the upper level of the garden and commanding wonderful views.
Two garden sheds.
You may download, store and use the material for your own personal use and research. You may not republish, retransmit, redistribute or otherwise make the material available to any party or make the same available on any website, online service or bulletin board of your own or of any other party or make the same available in hard copy or in any other media without the website owner's express prior written consent. The website owner's copyright must remain on all reproductions of material taken from this website.
Property Location
Marketed by Fine & Country - Chepstow
Disclaimer Property descriptions and related information displayed on this page are marketing materials provided by Fine & Country - Chepstow. estateagents365.uk does not warrant or accept any responsibility for the accuracy or completeness of the property descriptions or related information provided here and they do not constitute property particulars. Please contact Fine & Country - Chepstow for full details and further information.


