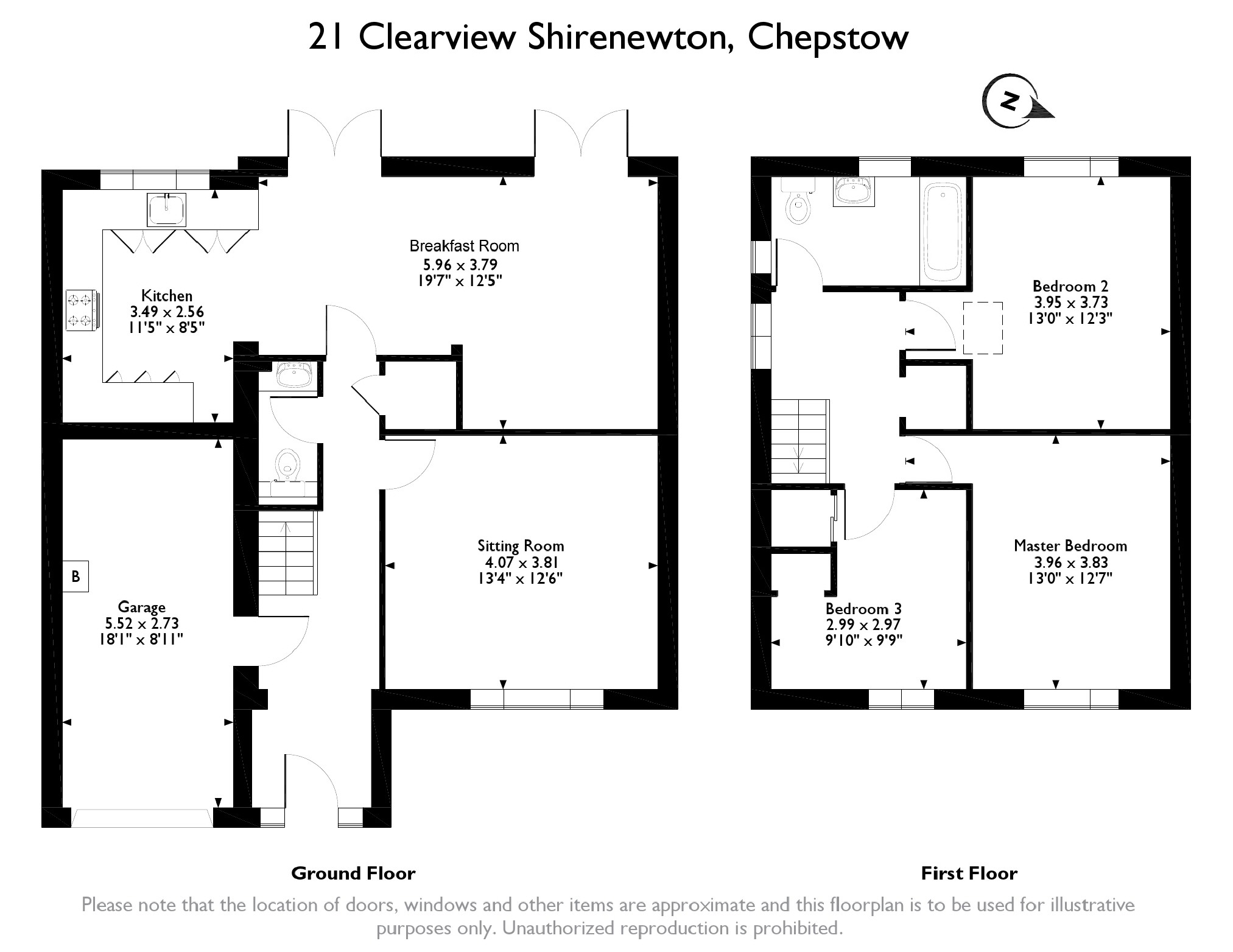Detached house for sale in Chepstow NP16, 3 Bedroom
Quick Summary
- Property Type:
- Detached house
- Status:
- For sale
- Price
- £ 395,000
- Beds:
- 3
- Baths:
- 1
- Recepts:
- 2
- County
- Monmouthshire
- Town
- Chepstow
- Outcode
- NP16
- Location
- Clearview, Chepstow, Monmouthshire NP16
- Marketed By:
- Archer & Co
- Posted
- 2024-05-17
- NP16 Rating:
- More Info?
- Please contact Archer & Co on 01291 326893 or Request Details
Property Description
This attractive and well presented detached three bedroomed house has been extended and much improved in recent years by the current Vendors.
The property is located in the popular village of Shirenewton and within walking distance of the local village gastro pub, Shirenewton Primary School the Church of St. Thomas a Becket which dates back to the 13th Century although was rebuilt and restored in 1853 and some excellent countryside walks. Of further local interest and within a short drive to the property is the forest of Wentwood which stretches to within the boundaries of Newport. It is the largest ancient woodland in Wales and the ninth largest in the UK, the Castles of Chepstow and Caldicot, the renowned and beautiful Wye Valley and the Cistercian Abbey at Tintern. The M48 motorway network for onward commuting to Bristol, London, Newport and Cardiff is a short distance away as is the town of Chepstow offering a range of facilities to include shops, restaurants, wine bars, leisure facilities, road, bus and rail links.
The accommodation comprises entrance hall, cloakroom, sitting room, kitchen and breakfast room, three bedrooms and family bathroom. There is off road driveway parking leading to the garage and landscaped front and rear gardens.
Entrance Hall
Brazilian slate flooring. Stairs off to first floor. Pedestrian access to garage. Useful storage cupboard.
Cloakroom
Comprising low level wc and vanity wash hand basin. Tiled floor.
Sitting Room (4.07m x 3.81m (13'4" x 12'6"))
Picture window to front with fine views over towards Chepstow Park Woods and Gaer Hill.
Kitchen (3.49m x 2.56m (11'5" x 8'5"))
Brazilian slate flooring throughout. Fitted with a range of base and wall cupboards with solid walnut worktops incorporating a 1.5 bowl Belfast sink with mixer tap, leisure range cooker. Five-ring gas hob with extractor over. Built-in aeg dishwasher. Drawer units. Open to:-
Breakfast Room (5.96m x 3.79m (19'7" x 12'5"))
Two sets of double glazed patio doors to rear garden.
Stairs To First Floor And Landing
Storage cupboard with ample shelving.
Bedroom One (3.96m x 3.83m (13'0" x 12'7"))
(Front) Access to loft.
Bedroom Two (3.95m x 3.73m (13'0" x 12'3"))
(Rear)
Bedroom Three (2.99m x 2.97m (9'10" x 9'9"))
(Front) Built-in wardrobe with shelving. Built-in cupboard over stairs.
Family Bathroom
Comprising 'P' shaped bath with wireless electric shower over, vanity wash hand basin and low level wc. Ladder style radiator. Tiled floor.
The property is approached off a sloping driveway offering off-road parking and leading to the garage, with up and over door, power and light. There is plumbing for an automatic washing machine, worcester combination boiler (installed, the Vendor informs us, in 2012) and venting for tumble dryer.
Attractive landscaped
front and rear gardens
The gardens to the front comprise flagstone path and steps leading to the front door, terraced lawns and mature trees and shrubs. Side access leads to the well enclosed rear garden which is attractively landscaped for ease of maintenance and comprises raised patio area ideal for al fresco dining, small picket gate leading to lawned area, raised vegetable bed, greenhouse, garden shed, natural stone wall to rear boundary. Outside tap, power point and lighting.
You may download, store and use the material for your own personal use and research. You may not republish, retransmit, redistribute or otherwise make the material available to any party or make the same available on any website, online service or bulletin board of your own or of any other party or make the same available in hard copy or in any other media without the website owner's express prior written consent. The website owner's copyright must remain on all reproductions of material taken from this website.
Property Location
Marketed by Archer & Co
Disclaimer Property descriptions and related information displayed on this page are marketing materials provided by Archer & Co. estateagents365.uk does not warrant or accept any responsibility for the accuracy or completeness of the property descriptions or related information provided here and they do not constitute property particulars. Please contact Archer & Co for full details and further information.



