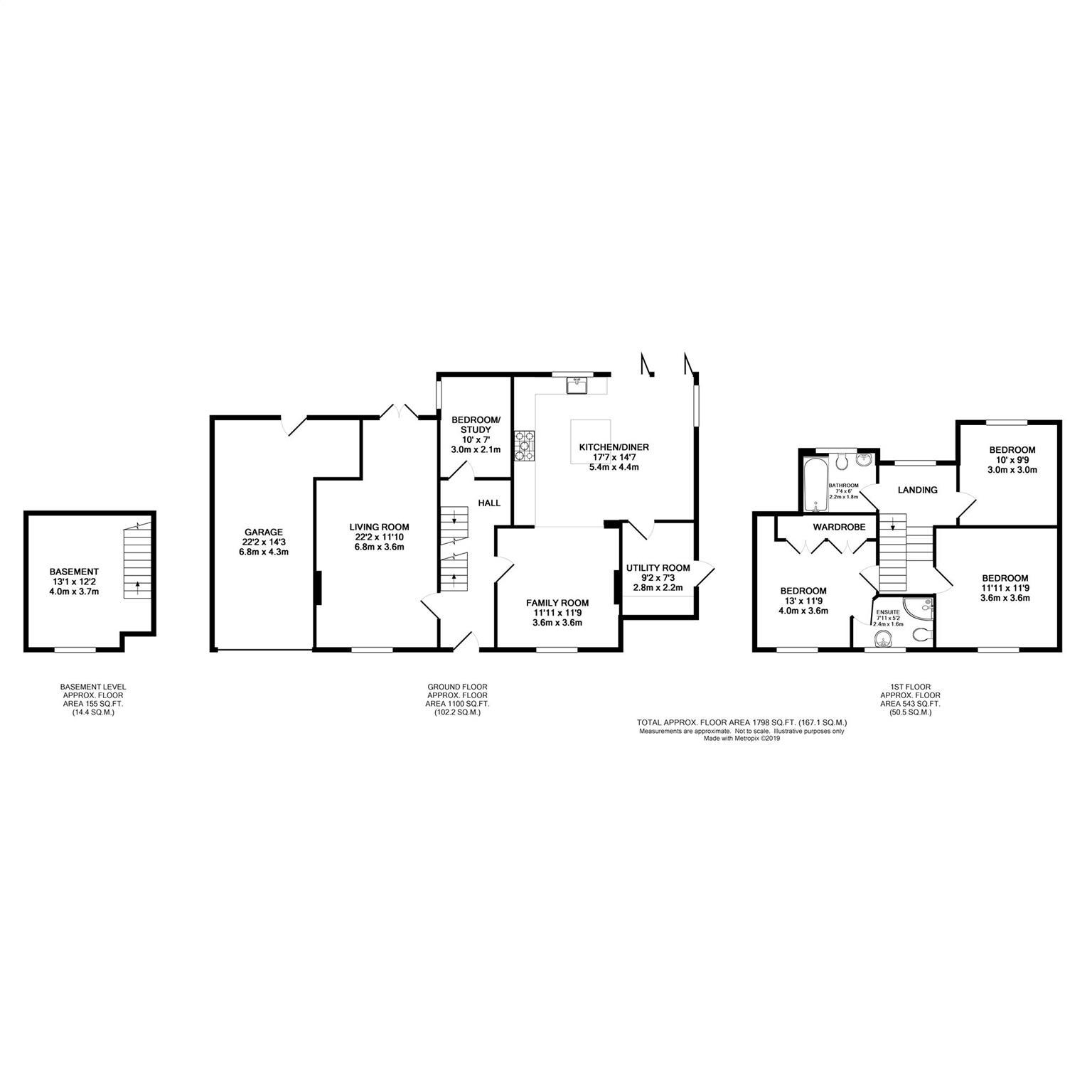Detached house for sale in Cheltenham GL53, 4 Bedroom
Quick Summary
- Property Type:
- Detached house
- Status:
- For sale
- Price
- £ 685,000
- Beds:
- 4
- Baths:
- 2
- Recepts:
- 2
- County
- Gloucestershire
- Town
- Cheltenham
- Outcode
- GL53
- Location
- Old Bath Road, Cheltenham, Gloucestershire GL53
- Marketed By:
- Andrews - Leckhampton
- Posted
- 2024-04-25
- GL53 Rating:
- More Info?
- Please contact Andrews - Leckhampton on 01242 279320 or Request Details
Property Description
This lovely home has recently undergone extensive re-modelling and now offers open & light spaces, perfect for modern family living.
Beautiful from the front, this detached Victorian property is double fronted and has a sweeping gravelled drive in front with a low level brick wall at the front aspect. As you enter a spacious hall greets you. To your left, a dual aspect living room offers plenty of space to sit and relax. To your right on the hall you will find the new open plan social space. New oak flooring has been laid, along with a stunning kitchen with island. Integrated double oven, five ring gas hob, Kohler sink unit all add to the luxury of this home. There is a window at the front aspect in the play room, then bi-folding doors at the rear with another window, and feature length window to the side ensuring this home just fills with light. The extension is cedar wood clad offering a stunning blend of contemporary and classic architecture. Also featured in the extension is a large utility room with door to the garden, and a fourth bedroom or study on the ground floor.
As you move upstairs there is a large landing space with mezzanine level, adding to the character to the property. There are three double bedrooms, master having an en suite shower room and newly fitted wardrobes. The other two rooms are serviced by a newly fitted bathroom. To complete this property, there is a large basement which the current owners were planning on converting to a cinema room if they'd have been staying. Externally there is a lovely mature garden which is mostly grass laid to lawn. Benefitting from a westerly aspect the garden feeds off the bi-folding doors making it perfect for summer entertaining and al fresco dining.
Entrance Hall
Living Room (6.76m x 3.61m max)
Family Room (3.63m x 3.58m)
Kitchen Diner (5.36m x 4.45m)
Utility Room
Bedroom 1 (3.96m x 3.58m)
En Suite Shower Room
Bedroom 2 (3.63m x 3.58m)
Bedroom 3 (3.05m x 2.97m)
Bedroom 4/Study (3.05m x 2.13m)
Bathroom
Garage
Garden
Property Location
Marketed by Andrews - Leckhampton
Disclaimer Property descriptions and related information displayed on this page are marketing materials provided by Andrews - Leckhampton. estateagents365.uk does not warrant or accept any responsibility for the accuracy or completeness of the property descriptions or related information provided here and they do not constitute property particulars. Please contact Andrews - Leckhampton for full details and further information.


