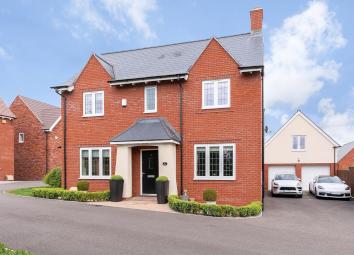Detached house for sale in Cheltenham GL52, 4 Bedroom
Quick Summary
- Property Type:
- Detached house
- Status:
- For sale
- Price
- £ 520,000
- Beds:
- 4
- Baths:
- 3
- Recepts:
- 3
- County
- Gloucestershire
- Town
- Cheltenham
- Outcode
- GL52
- Location
- Hurricane Drive, Stoke Orchard, Cheltenham GL52
- Marketed By:
- Elliot Oliver Sales and Lettings
- Posted
- 2024-04-06
- GL52 Rating:
- More Info?
- Please contact Elliot Oliver Sales and Lettings on 01242 354927 or Request Details
Property Description
Entrance hall Access via storm porch. Tiled flooring, stairs to first floor, cloak cupboard and under stairs storage cupboard.
Living room 18' 07" x 11' 07" (5.66m x 3.53m) Double glazed window to front. Wall mounted shelves and units by Neville Johnson.
Study 12' 06" x 10' 07" (3.81m x 3.23m) Double glazed window to front. Double glazed bay window to the side. Fitted desk and shelves by Neville Johnson.
Utility room Double glazed window to the side. Roll top work surface with a sink. Combined fitted washing machine/tumble drier.
Kitchen/diner 18' 11" x 13' 10" (5.77m x 4.22m) Double glazed window to the rear and side. Double glazed double patio doors to the rear. Opening in to the garden room. Tiled flooring. Granite work tops. Range of wall and base units. All fitted appliances upgraded to Siemens. All units upgraded to oak doors. Fitted appliances including washing machine, double oven, microwave, dish washer, fridge/freezer and induction electric hob.
Garden room 11' 09" x 11' 05" (3.58m x 3.48m) Tiled flooring. Double glazed double patio doors to the rear garden. Remote controlled ceiling blinds.
Downstairs WC Low level WC. Pedestal hand washing basin.
Landing Doors to all first floor rooms. Loft access point. Storage cupboard.
Bedroom 1 12' 02" x 10' 09" (3.71m x 3.28m) Double glazed window to the front. Opening in to the dressing room which leads to ensuite shower room.
Dressing room Two built in double wardrobes. Door to ensuite shower room.
Ensuite Double glazed frosted window to rear. Double drench shower. Low level WC. Vanity sink. Heated towel rail and mirror.
Bedroom 2 12' 04" x 08' 11" (3.76m x 2.72m) Double glazed window to the rear and side. Double built in wardrobe. Door to ensuite.
Guest ensuite Double glazed frosted window to the rear. Double drench shower. Low level WC. Vanity sink. Heated towel rail and mirror.
Bedroom 3 11' 02" x 09' 09" (3.4m x 2.97m) Double glazed window to the side. Radiator.
Bedroom 4 09' 10" x 09' 09" (3m x 2.97m) Double glazed window to the front and side. Radiator.
Family bathroom Double glazed frosted window to the front. Panel bath. Low level WC. Vanity sink. Heated towel rail and mirror.
Double garage 17' 02" x 16' 04" (5.23m x 4.98m) Electric up and over doors. Under stairs storage cupboard. Power points and lights.
Home office above garage 17' 02" x 16' 04" (5.23m x 4.98m) Double glazed window to the front. Access via rear garden. Number of storage cupboards. Carpet flooring. Two wall mounted electric heaters.
Out side Rear garden has been landscaped to a very high standard. Must see to appreciate. Wooden gated access to the front. Range of shrubs, bushes and flower beds. Number of decking and patio areas with flag lime stones. Water feature. Driveway for four cars in front of the Garage.
Property Location
Marketed by Elliot Oliver Sales and Lettings
Disclaimer Property descriptions and related information displayed on this page are marketing materials provided by Elliot Oliver Sales and Lettings. estateagents365.uk does not warrant or accept any responsibility for the accuracy or completeness of the property descriptions or related information provided here and they do not constitute property particulars. Please contact Elliot Oliver Sales and Lettings for full details and further information.


