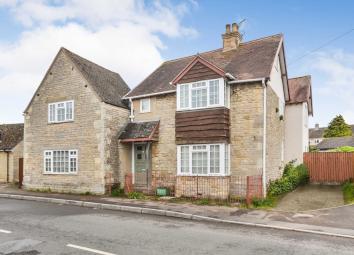Detached house for sale in Cheltenham GL52, 4 Bedroom
Quick Summary
- Property Type:
- Detached house
- Status:
- For sale
- Price
- £ 500,000
- Beds:
- 4
- Baths:
- 2
- Recepts:
- 3
- County
- Gloucestershire
- Town
- Cheltenham
- Outcode
- GL52
- Location
- Gotherington, Cheltenham, Gloucestershire GL52
- Marketed By:
- Hughes Sealey Incorporating Fine and Country
- Posted
- 2024-04-26
- GL52 Rating:
- More Info?
- Please contact Hughes Sealey Incorporating Fine and Country on 01242 393943 or Request Details
Property Description
Welcome to Number 11 Cleeve Road, a property that dates to the early 1700's yet has been extended throughout the years and today officially offers three double bedrooms, yet with the potential and ability to turn this stone-built family home into a property with a minimum of five bedrooms.
The village of Gotherington offers a village primary school, shop and public house with the larger village of Bishops Cleeve being within one mile and Cheltenham within four miles, both of which offer supermarkets high street shops and restaurant
Returning to the property, this is really a house of two halves with the right-hand side having been renovated over the years and in turn has created a welcoming family home, full of light and ready to move into and enjoy. The left-hand side though is for those that are looking for a property that they can apply their own stamp to and in turn, creat a home that is bespoke to your own individual needs.
So often we hear that the problem with renovating a property is living in a building site, not the case with this property as the left-hand side is locked up, although step through the doors on either floor and the house suddenly becomes one.
The accommodation on the right-hand side consists of: Entrance hall with tiled floor and a living room with bay fronted window and focal fireplace. To the rear of the property, there is a wonderful open plan kitchen/breakfast/dining room. With wood flooring throughout the room, there is plenty of natural light due in part to the number of windows plus the French doors that lead into the garden. The kitchen area offers an array of fitted appliances to include a range cooker. There is also a walk-in pantry whilst a second door leads you into the utility room and cloakroom.
Moving upstairs, there are three formal bedrooms to this side of the house, all of which are double rooms. The master bedroom has an en suite shower room whilst bedroom three has fitted wardrobes. A further door leads you into an unconverted room which was to be the family bathroom. Although plastered, there are no bathroom fittings so the new buyers would need to account for this.
Moving to the left hand side of the building, this very much is an area of upstairs and downstairs with two very open plan floors that will need fully restoring. At present the walls are a mixture of stone, brick and block work and the new buyers would need to account for the undertaking of these works. The right-hand side of the building is connected to the left via doors from the entrance hall, rear lobby and upstairs landing.
Outside, the property offers off road parking to the both the left- and right-hand side of the building. At the rear of the property is an enclosed garden that offers a paved seating area and a raised lawn although the new owners would need to account for some landscaping works in this area.
In summary, Number 11 Cleeve Road offers a property that can currently be lived in and enjoyed, yet also offers the opportunity to create your own property and an exceptionally sought-after Gloucestershire village.
Directions
From the office, proceed out of Cheltenham along the Evesham Road passing Cheltenham Racecourse following the signs for Bishops Cleeve/Evesham. Pass the garden centre on your left and proceed through the traffic lights. At the roundabout, continue to follow the signs for A435/Evesham. Continue along and turn right into the village of Gotherington. Proceed into the village and turn right into Cleeve Road where the property can be found on the left hand side of the road
Notice
Please note we have not tested any apparatus, fixtures, fittings, or services. Interested parties must undertake their own investigation into the working order of these items. All measurements are approximate and photographs provided for guidance only.
Property Location
Marketed by Hughes Sealey Incorporating Fine and Country
Disclaimer Property descriptions and related information displayed on this page are marketing materials provided by Hughes Sealey Incorporating Fine and Country. estateagents365.uk does not warrant or accept any responsibility for the accuracy or completeness of the property descriptions or related information provided here and they do not constitute property particulars. Please contact Hughes Sealey Incorporating Fine and Country for full details and further information.


