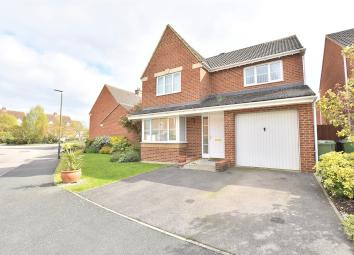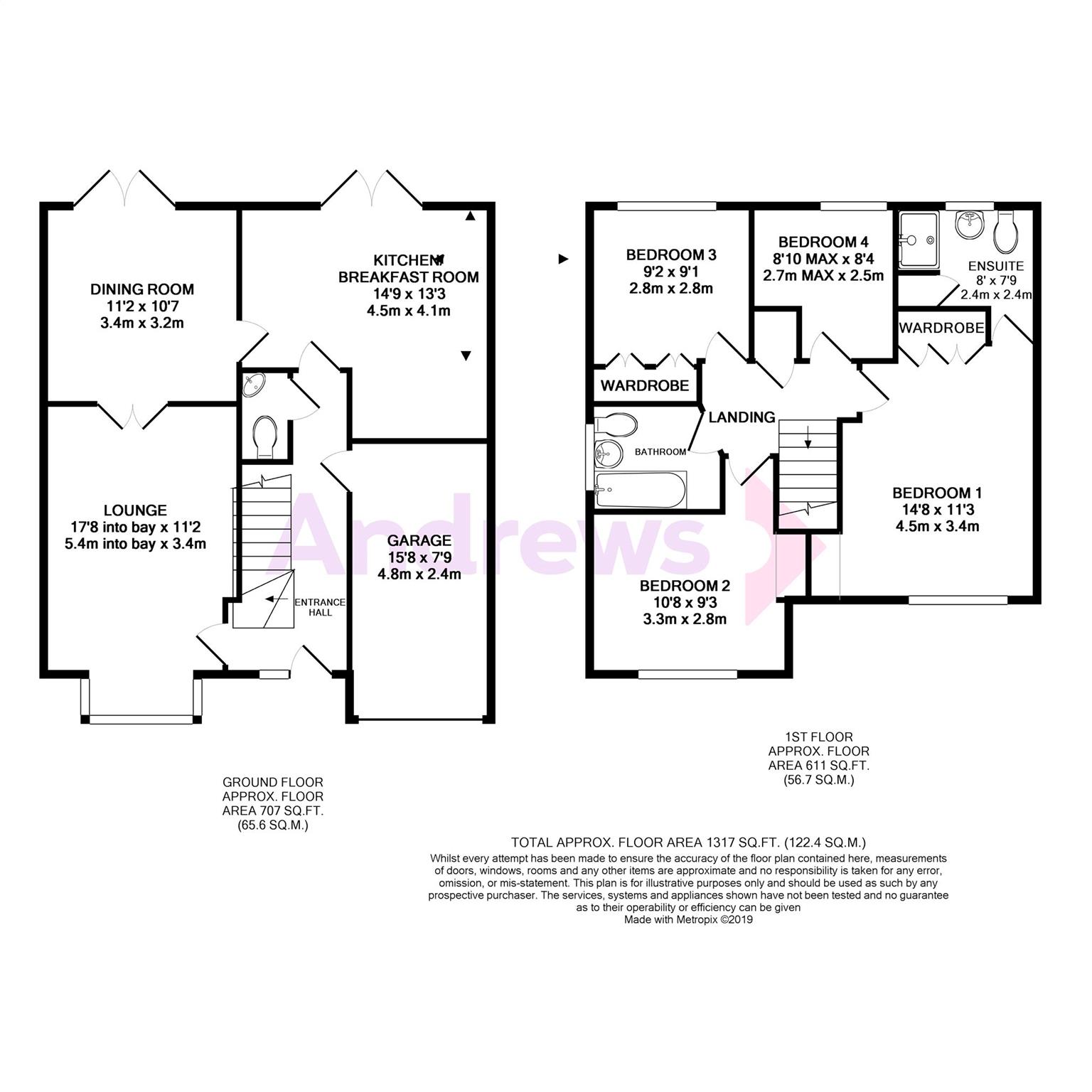Detached house for sale in Cheltenham GL52, 4 Bedroom
Quick Summary
- Property Type:
- Detached house
- Status:
- For sale
- Price
- £ 380,000
- Beds:
- 4
- Baths:
- 2
- County
- Gloucestershire
- Town
- Cheltenham
- Outcode
- GL52
- Location
- Hanson Gardens, Bishops Cleeve GL52
- Marketed By:
- Andrews - Bishops Cleeve
- Posted
- 2019-03-22
- GL52 Rating:
- More Info?
- Please contact Andrews - Bishops Cleeve on 01242 279321 or Request Details
Property Description
This splendid, stylish four bedroom, detached home is positioned under a mile and a half from the Bishops Cleeve village shops, supermarket, cafes and doctors. There are also two local primary schools, Grangefield, Bishops Cleeve, and also a secondary school all within 2 miles of the property.
The accommodation itself is really is very well presented throughout. The ground floor offers a superb kitchen/breakfast room to the rear which offers an island in the middle, beautiful fittings including a built in hob, oven, microwave and has both double door to the rear garden and separate dining room. The lounge comes at the front of the property and offers a lovely bay window and fitted fireplace. The ground floor is finished with an integral garage, welcoming entrance hall and handy downstairs cloakroom. Upstairs the property really does have a great feel to the layout, with the three double bedrooms, separate single bedroom and family bathroom. The master bedroom offer a re-fitted smart en-suite shower room as well as built in wardrobes. The landscape rear garden really does offer a lovely area to enjoy the outside and would be perfect for those summer evenings. A truly remarkable four bedroom detached home with so many wonderful points to go and see!
Please Note That Andrews Are Currently Awaiting Approval Of These Details From The Vendor
Entrance Hall
Lounge (5.38m into bay x 3.40m)
Dining Room (3.40m x 3.23m)
Kitchen/Breakfast (4.50m x 4.04m narrowing to 2.97m)
Cloakroom
Garage (4.78m x 2.36m)
Landing
Bedroom 1 (4.47m x 3.43m)
En-Suite
Bedroom 2 (2.82m x 3.25m)
Bathroom
Bedroom 3 (2.77m x 2.79m)
Bedroom 4 (2.54m x 2.69m narrowing to 1.75m)
Rear Garden (11.10m x 10.24m)
Property Location
Marketed by Andrews - Bishops Cleeve
Disclaimer Property descriptions and related information displayed on this page are marketing materials provided by Andrews - Bishops Cleeve. estateagents365.uk does not warrant or accept any responsibility for the accuracy or completeness of the property descriptions or related information provided here and they do not constitute property particulars. Please contact Andrews - Bishops Cleeve for full details and further information.


