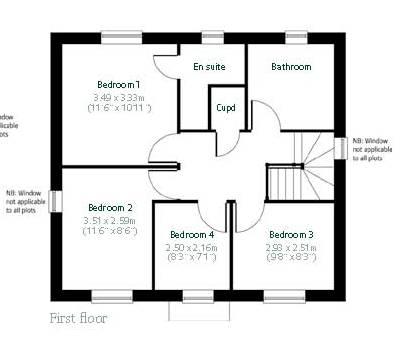Detached house for sale in Cheltenham GL52, 4 Bedroom
Quick Summary
- Property Type:
- Detached house
- Status:
- For sale
- Price
- £ 355,000
- Beds:
- 4
- Baths:
- 2
- Recepts:
- 2
- County
- Gloucestershire
- Town
- Cheltenham
- Outcode
- GL52
- Location
- Plot 101, Chedworth, Greenacres, Bishop's Cleeve GL52
- Marketed By:
- Sheldon Bosley Knight - New Homes
- Posted
- 2018-11-08
- GL52 Rating:
- More Info?
- Please contact Sheldon Bosley Knight - New Homes on 01789 229759 or Request Details
Property Description
Open Thursday- Sunday 11-6
Monday 11-5
Plot 177 -The Chedworth is a four bedroom detached home with single garage and driveway.
There is an open plan kitchen/family room with access to the rear garden; utility room with outside access; separate dining room; front aspect living room; bedroom one with en suite; family bathroom.
Greenacres is the highly anticipated collection of 2,3 & 4 bedroom homes plus 2 bedroom apartments to the quaint village of Bishop's Cleeve in Gloucestershire. The village offers ample amenities, two supermarkets, Post Office, chemist, several shops and two village pubs. The Regency Spa town of Cheltenham lies just some 3 miles away.
Part exchange & "Help to Buy" are available on this property.
Images used within these details are indicative of a Chedworth House Type to be used as a guide only.
Living Room - 4.03 x 3.28 (13'2" x 10'9") -
Kitchen/Family Room - 6.18m x 2.89m (20'3" x 9'5") -
Utility Room -
Dining Room - 3.28 x 2.50 (10'9" x 8'2") -
Bedroom One - 3.49m x 3.33 (11'5" x 10'11") -
En Suite -
Bedroom Two - 3.51 x 2.59 (11'6" x 8'5") -
Bedroom Three - 2.93 x 2.51 (9'7" x 8'2") -
Bedroom Four - 2.5 x 2.16 (8'2" x 7'1") -
Bathroom -
*Subject to status, terms and conditions and not to be used in conjunction with any other offer.
Living Room (4.03 x 3.28 (13'2" x 10'9"))
Kitchen/Family Room (6.18m x 2.89m (20'3" x 9'5"))
Utility Room
Dining Room (3.28 x 2.50 (10'9" x 8'2"))
Bedroom One (3.49m x 3.33 (11'5" x 10'11"))
En Suite
Bedroom Two (3.51 x 2.59 (11'6" x 8'5"))
Bedroom Three (2.93 x 2.51 (9'7" x 8'2"))
Bedroom Four (2.5 x 2.16 (8'2" x 7'1"))
Bathroom
Property Location
Marketed by Sheldon Bosley Knight - New Homes
Disclaimer Property descriptions and related information displayed on this page are marketing materials provided by Sheldon Bosley Knight - New Homes. estateagents365.uk does not warrant or accept any responsibility for the accuracy or completeness of the property descriptions or related information provided here and they do not constitute property particulars. Please contact Sheldon Bosley Knight - New Homes for full details and further information.


