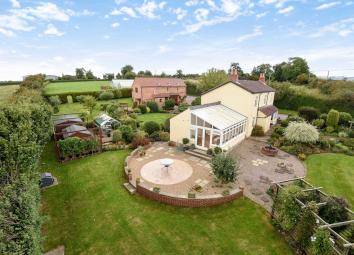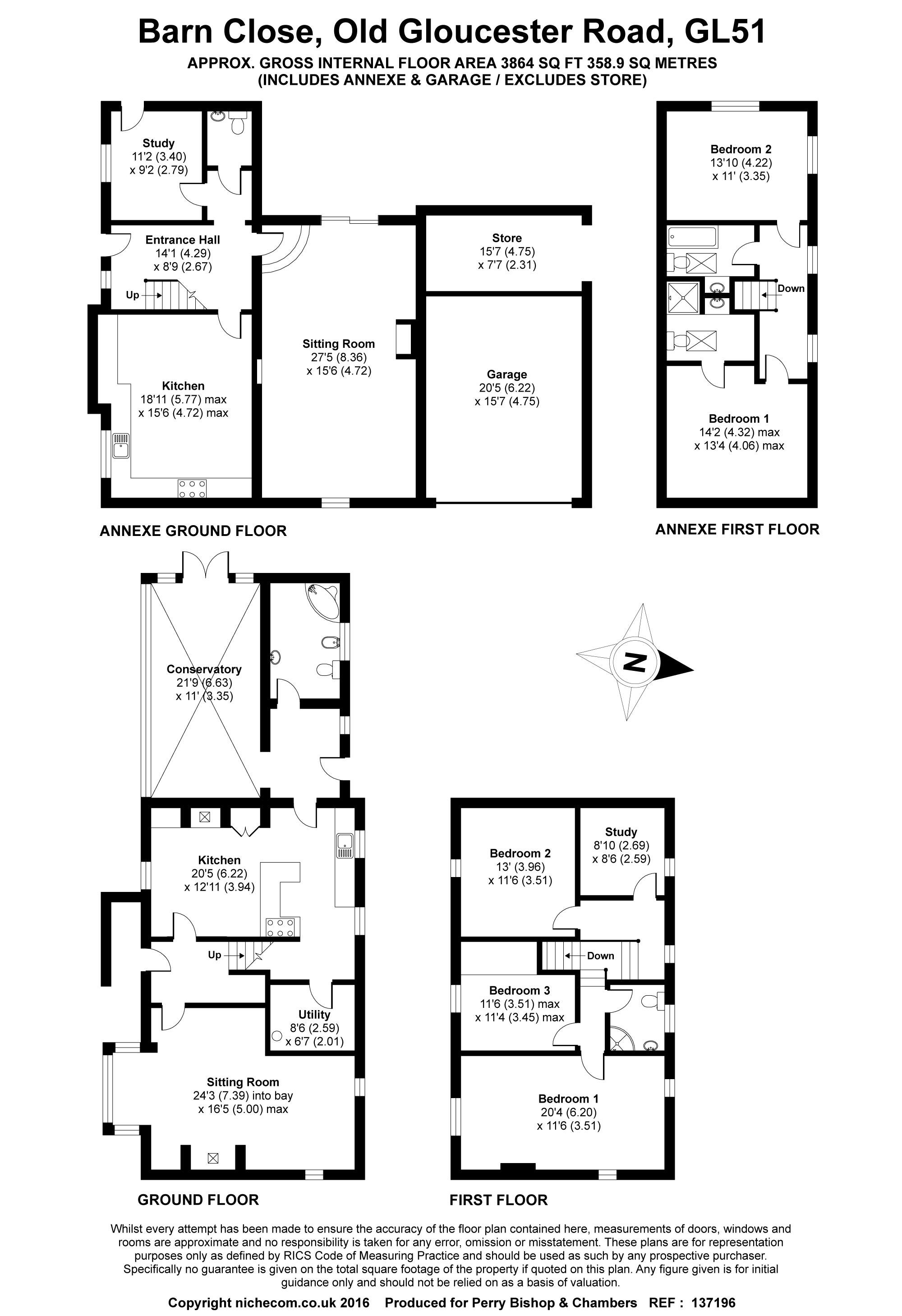Detached house for sale in Cheltenham GL51, 6 Bedroom
Quick Summary
- Property Type:
- Detached house
- Status:
- For sale
- Price
- £ 800,000
- Beds:
- 6
- Baths:
- 4
- Recepts:
- 4
- County
- Gloucestershire
- Town
- Cheltenham
- Outcode
- GL51
- Location
- Hayden, Cheltenham, Gloucestershire GL51
- Marketed By:
- Hughes Sealey Incorporating Fine and Country
- Posted
- 2024-04-25
- GL51 Rating:
- More Info?
- Please contact Hughes Sealey Incorporating Fine and Country on 01242 393943 or Request Details
Property Description
Welcome to Barn Close, a property that is much more than the norm and offers a wonderful opportunity for co habitation, yet with each party being able to live independently of the other as Barn Close offer not just one property but two.
Located on the edge of Cheltenham, the properties is within a 15 minute drive of the town centre yet the outlying retail parks of Gallagher and Kingsditch where a variance of shops are found is within a five minute drive and for those needing to access the M5, the property is well positioned for both North and Southbound junctions
Returning to the properties, the main house offers four bedrooms with the smaller barn conversion having two further double bedrooms.
The main house is a large detached property and is presented in good decorative order and is ready to occupy and enjoy from the very first moment. Internally the ground floor offers: Entrance Hall, living room with inglenook style fireplace and double aspect windows, to both the front and back of the room.
Additional rooms to the ground floor include the rear lobby, utility room and the conservatory which enjoys stunning views over the garden The final rooms include the downstairs family bathroom and the open plan kitchen/dining room which benefits from fitted appliances, including a Range cooker.
Moving upstairs, there are four bedrooms, three of which are double rooms and all enjoy a view across Gloucestershire countryside. The final room for the main house and this floor is the family shower room.
Walking across the garden leads you to the 2nd property, the two-bedroom barn conversion. On the ground floor, the accommodation comprises of: Entrance hall, study, living room and open plan kitchen/dining room which has been fitted in the same style as the main property.
Upstairs, both bedrooms are double rooms with the master enjoying an en suite shower room. Finally, and completing the house is the three-piece family bathroom.
Both properties enjoy off road parking whilst the barn conversion also has an attached garage with attached store room.
The gardens are mature and colourful, full of plants, shrubs and trees. There are seating area, lawns and pathways plus a greenhouse and timber workshop which benefits from light and power.
Directions
Take the Tewkesbury Road from Cheltenham centre and continue out passing the Gallagher retail park on your right. As you leave town, turn left onto Hayden Road. Follow this road for a couple of miles and the property will be seen on the right hand side with our for sale sign outside.
Notice
Please note we have not tested any apparatus, fixtures, fittings, or services. Interested parties must undertake their own investigation into the working order of these items. All measurements are approximate and photographs provided for guidance only.
Property Location
Marketed by Hughes Sealey Incorporating Fine and Country
Disclaimer Property descriptions and related information displayed on this page are marketing materials provided by Hughes Sealey Incorporating Fine and Country. estateagents365.uk does not warrant or accept any responsibility for the accuracy or completeness of the property descriptions or related information provided here and they do not constitute property particulars. Please contact Hughes Sealey Incorporating Fine and Country for full details and further information.


