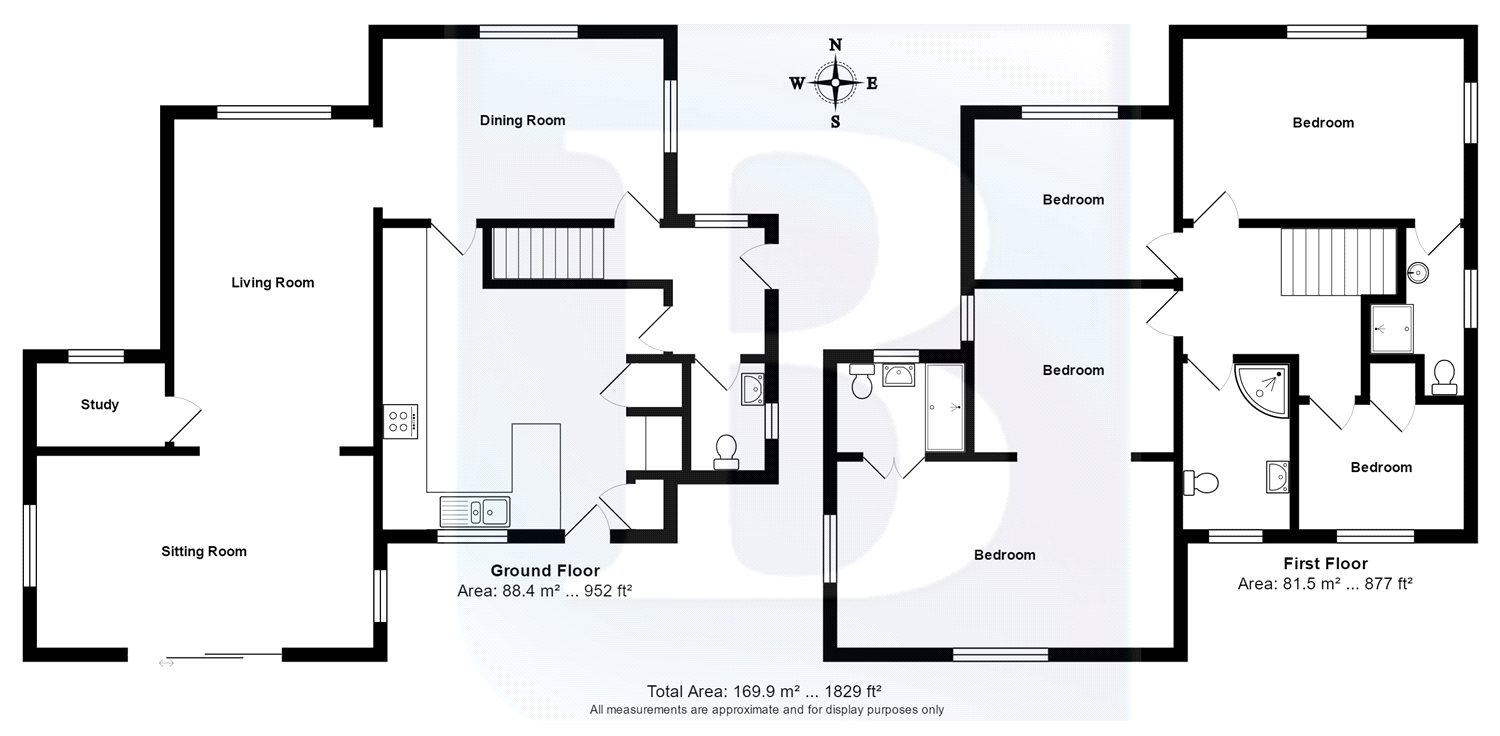Detached house for sale in Chelmsford CM3, 5 Bedroom
Quick Summary
- Property Type:
- Detached house
- Status:
- For sale
- Price
- £ 550,000
- Beds:
- 5
- Baths:
- 3
- Recepts:
- 4
- County
- Essex
- Town
- Chelmsford
- Outcode
- CM3
- Location
- Troubridge Close, South Woodham Ferrers, Essex CM3
- Marketed By:
- Balgores
- Posted
- 2024-04-21
- CM3 Rating:
- More Info?
- Please contact Balgores on 01245 378419 or Request Details
Property Description
Great Location-Significantly Extended-Detached-Four/Five Bedrooms-Three large receptions-18ft Master Bedroom-Two Re-fitted En-suites+Re-Fitted family Bathroom-55ft South Facing Rear Garden-Oak internal doors-Contemporary radiators-Smooth ceilings- Off Street Parking- Viewing strongly advised.
Situated conveniently for South Woodham Ferrers town centre, primary and secondary schools, local parks and riverside walks along the banks of the River Crouch.
Entrance Hall
Double glazed entrance door to entrance hall, double glazed window flank, Travertine stone flooring, stairs to first floor, smooth ceiling, cornice coving, radiator.
Ground Floor Cloakroom
Double glazed window to flank, low level wc, contemporary radiator, vanity wash hand basin, tiled flooring, inset spot lighting to smooth ceiling.
Dining Room (15' 3" x 9' 0")
Double glazed window to front and flank, solid oak flooring, smooth ceiling, cornice coving, contemporary radiator.
Lounge (18' 1" x 11' 0")
Double glazed window to flank, feature fireplace with gas fire, smooth ceiling cornice coving, solid oak flooring, contemporary radiator.
Study
2.16m1.42m - Double glazed window to flank, solid oak flooring, smooth ceiling, cornice coving.
Sitting Room (18' 6" x 10' 2")
Double sliding patio doors to rear, double glazed windows to flank, solid oak flooring, smooth ceiling, cornice coving, contemporary radiator.
Kitchen
15'4" '10" x15'2" maximum (4.67m< 3.6m x 4.62m maximum) Double glazed window and door to rear, Re-fitted with a range of modern gloss base cupboards and drawers with and matching wall cabinets, square edge modern work surface with matching splash back and inset sink and drainer with mixer taps, five ring gas ring hob with modern extractor over, integrated appliances including electric oven and grill, dishwasher, washer dryer and American style fridge freezer, larder storage cupboard, spot lights to smooth ceiling.
Stairs To First Floor
Smooth ceiling, cornice coving, access to loft with pull down ladder.
Bedroom One (18' 6" x 10' 3")
Double glazed window to rear and flank, solid oak flooring, radiator, smooth ceiling, cornice coving, contemporary radiator, door to;
Ensuite
Double glazed window to front, vanity wash hand basin, walk-in double shower tray with mixer shower, low level wc, tiled walls and flooring, inset spot lighting to smooth ceiling, cornice coving, heated towel rail.
Dressing Room/Bedroom Five (11' 0" x 9' 0")
Double glazed window to flank, contemporary radiator, smooth ceiling, cornice coving, solid oak flooring.
Bedroom Two
4.67m2.8m - Double glazed window to front, contemporary radiator, smooth ceiling cornice coving, solid oak flooring.
Ensuite Two
Double glazed window to flank, low level wc, wash hand basin, shower cubicle with mixer shower, inset spot lighting to smooth ceiling, heated towel rail, tiled flooring and walls.
Bedroom Three (11' 0" x 8' 9")
Double glazed window to front, contemporary radiator, smooth ceiling cornice coving, solid oak flooring.
Bedroom Four (9' 0" x 6' 9")
Double glazed window to rear, contemporary radiator, inset spot lighting to smooth ceiling cornice coving, solid oak flooring.
Bathroom
Double glazed window to rear, low level wc, vanity wash hand basin, free standing bath, corner shower unit, tiled flooring, inset spot lighting to smooth ceiling, heated towel rail, tiled walls.
Rear Garden (55' 0" x 42' 0")
Patio area, lawn area, flower and shrub borders, timber fence surround, gate at flank of property.
Garage (18' 4" x 9' 0")
Up and over door, power and light connected, eaves storage above.
Front Of Property
Driveway with parking for two vehicles.
Property Location
Marketed by Balgores
Disclaimer Property descriptions and related information displayed on this page are marketing materials provided by Balgores. estateagents365.uk does not warrant or accept any responsibility for the accuracy or completeness of the property descriptions or related information provided here and they do not constitute property particulars. Please contact Balgores for full details and further information.


