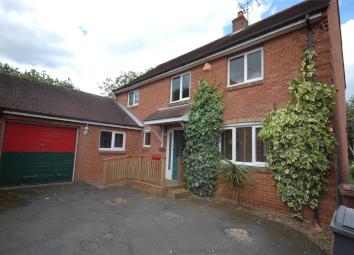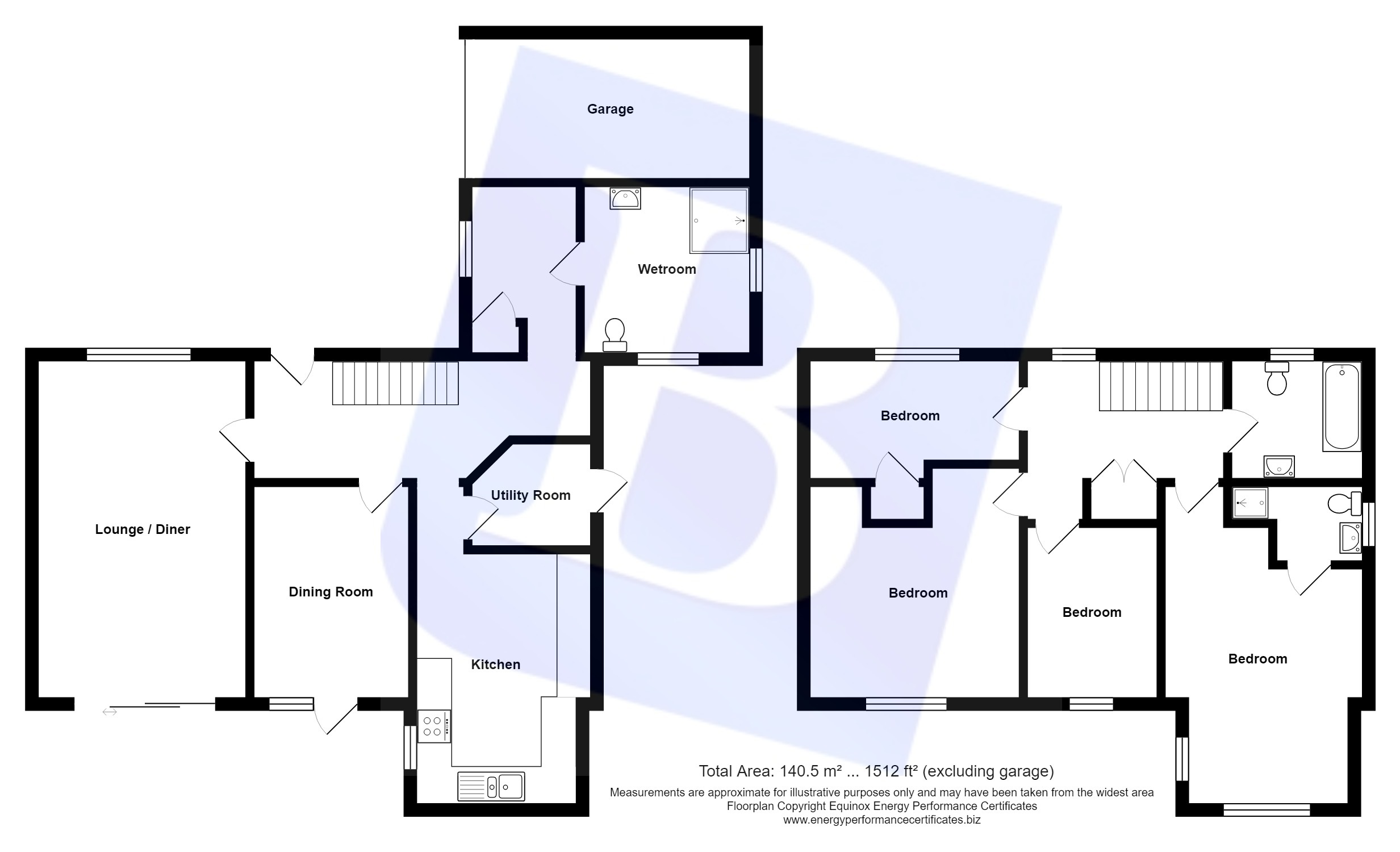Detached house for sale in Chelmsford CM3, 3 Bedroom
Quick Summary
- Property Type:
- Detached house
- Status:
- For sale
- Price
- £ 500,000
- Beds:
- 3
- Baths:
- 2
- Recepts:
- 2
- County
- Essex
- Town
- Chelmsford
- Outcode
- CM3
- Location
- Broughton Road, South Woodham Ferrers, Essex CM3
- Marketed By:
- Balgores South Woodham Ferrers
- Posted
- 2024-04-21
- CM3 Rating:
- More Info?
- Please contact Balgores South Woodham Ferrers on 01245 378419 or Request Details
Property Description
*Premium Road*
*Discreet Cul-de-Sac Location*
*Detached*
*Four Bedrooms*
*Three Receptions*
*Three Bath/Shower Rooms*
*Garage*
*Lovely Enclosed Rear Garden*
Hallway
Approached by an obscured glazed front door, wood flooring, white uPVC double glazed window to flank, stairs to first floor, coving to smooth ceiling, radiator, open to;
Study (7' 0" x 0' 7")
Obscured white uPVC double glazed window to front, wood flooring, small cupboard housing consumer unit, spot lighting and coving to smooth ceiling, hardwood door to;
Wet Room (7' 9" x 5' 4")
Obscured white uPVC double glazed windows to rear and flank, radiator, vanity unit with semi-inset hand basin and mixer taps, dual flush wc, tiled shower enclosure with curtain, spot lighting to smooth ceiling.
Living Room (19' 6" x 11' 10")
White uPVC double glazed window to front, radiator, double glazed sliding patio doors to rear, wood flooring, real flame gas fireplace with marble surround, mantel and hearth, coving to textured ceiling, further radiator to flank.
Dining Room (12' 2" x 8' 9")
White uPVC double glazed door and window to rear, radiator, coving to textured ceiling.
Kitchen (14' 4" x 9' 1")
White uPVC double glazed windows to rear and flank, refitted with a range of oak fronted base cabinets and drawers with integrated Bosch dishwasher, integrated Neff appliances including electric oven and grill, stainless combi microwave oven, space for American fridge freezer, square edge work surface with inset 1.5 bowl sink and drainer with mixer taps, four ring Neff induction hob with stainless steel chimney hood over, ceramic tiles to splash backs and complimentary tiling to floor, spot lighting to smooth ceiling, door to;
Utility Room (6' 11" x 5' 11")
White uPVC double glazed window to flank, work surface with plumbing for appliances below, wall mounted gas central heating boiler, ceramic tiles to floor.
First Floor Landing
White uPVC double glazed window to front, stair lift, airing cupboard housing hot water cylinder and linen storage, doors to;
Master Bedroom
4.8m plus door recess x 3.25m.8m - White uPVC double glazed windows to rear and flank, laminate flooring, radiator, door to;
Ensuite
Obscured white uPVC double glazed window to flank, tiled shower enclosure, low level wc, pedestal wash basin, heated towel rail.
Bedroom Two (10' 7" x 11' 11")
White uPVC double glazed window to rear, radiator, integrated clothes recess (formally a wardrobe but with no door), laminate flooring, coving to textured ceiling.
Bedroom Three (11' 11" x 6' 6")
White uPVC double glazed window to front, radiator, coving to textured ceiling.
Bedroom Four (9' 11" x 7' 4")
White uPVC double glazed window to rear, radiator, coving to textured ceiling.
Family Bathroom (7' 5" x 6' 7")
Obscured white uPVC double glazed window to front, chrome heated towel rail, bath with mixer taps, and independent electric shower over, pedestal wash basin with mixer taps, low level dual flush wc, tiles to walls and flooring.
Garden
21.34m - approximately, commencing with a decked dining area, railings=, leading to a large lawn, abundance of hedges and shrubs to flank, spacious side storage area, decked pathway to rear with a range of mature trees and shrubs, fenced boundaries, side access to front of property, outside tap.
Property Location
Marketed by Balgores South Woodham Ferrers
Disclaimer Property descriptions and related information displayed on this page are marketing materials provided by Balgores South Woodham Ferrers. estateagents365.uk does not warrant or accept any responsibility for the accuracy or completeness of the property descriptions or related information provided here and they do not constitute property particulars. Please contact Balgores South Woodham Ferrers for full details and further information.


