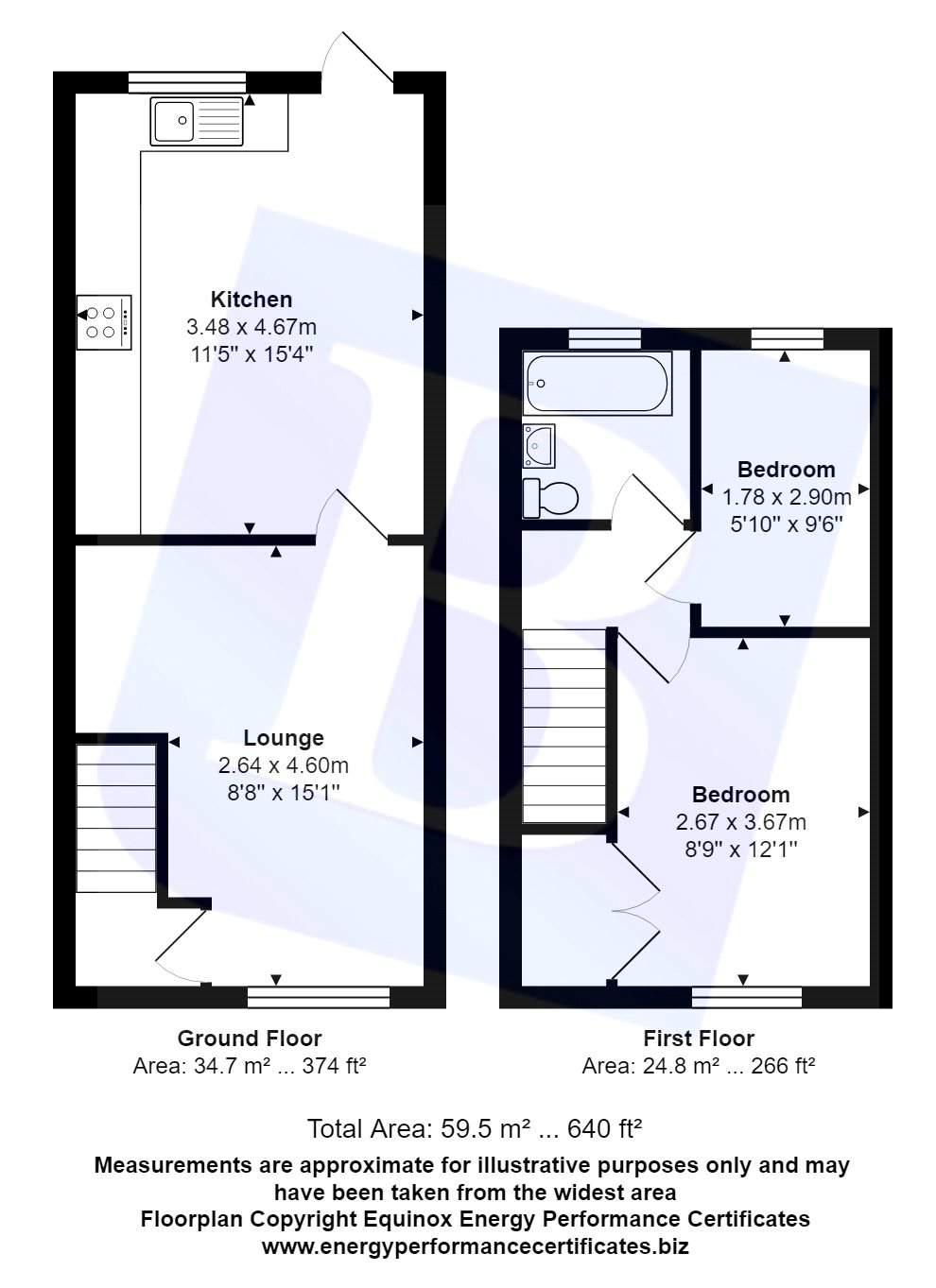Detached house for sale in Chelmsford CM3, 2 Bedroom
Quick Summary
- Property Type:
- Detached house
- Status:
- For sale
- Price
- £ 265,000
- Beds:
- 2
- Baths:
- 1
- Recepts:
- 1
- County
- Essex
- Town
- Chelmsford
- Outcode
- CM3
- Location
- Melville Heath, South Woodham Ferrers, Chelmsford, Essex CM3
- Marketed By:
- Balgores
- Posted
- 2019-04-02
- CM3 Rating:
- More Info?
- Please contact Balgores on 01245 378419 or Request Details
Property Description
We offer for sale this very well presented extended two bedroom terraced house which benefits from 15ft re-fitted kitchen/breakfast room, re-fitted family bathroom, 42ft rear garden and one allocated parking space. Early viewing is strongly advised.
Entrance Hall
Approached by UPVC double glazed composite front door, Oak wooden flooring, stairs to first floor, doors to living room;
Living Room (15' 1" x 12' 1")
Double glazed window to front, fitted blinds, Dado rail, smooth ceiling, electric storage heater to flank, cornice coving, doorway to;
Kitchen Breakfast Room (15' 4" x 11' 5")
Double glazed window to the rear, double glazed door to rear, fitted blinds, range of base cupboards and drawers with rolled edge worktops over, range of matching eye level cupboards, space for appliances, electric oven with four ring electric hob, chimney hood over, fitted breakfast bar, tiled flooring, part tiled walls.
Landing
Textured ceiling, cornice coving, access to loft space, doors to;
Master Bedroom (12' 0" x 8' 9")
Double glazed window to front, fitted blinds, Smooth ceiling, cornice coving, airing cupboard and built in wardrobe.
Bedroom Two (9' 6" x 5' 10")
Double glazed window to rear, fitted blinds, Smooth ceiling, cornice coving, dado rail
Bathroom (5' 6" x 6' 2")
Double glazed window to front, fitted blinds, bath suite comprising low level WC, wash hand basin with mixer tap, panel bath with electrical shower over, chrome heated towel rail, tiled flooring, part tiled walls in complementary ceramics. Smooth ceiling, cornice coving.
Rear Garden
Measuring approx. 42' with paved area leading to lawn area, timber fence surround, flowers and shrubs. Large timber shed with power and light connected, outside tap.
Property Location
Marketed by Balgores
Disclaimer Property descriptions and related information displayed on this page are marketing materials provided by Balgores. estateagents365.uk does not warrant or accept any responsibility for the accuracy or completeness of the property descriptions or related information provided here and they do not constitute property particulars. Please contact Balgores for full details and further information.


