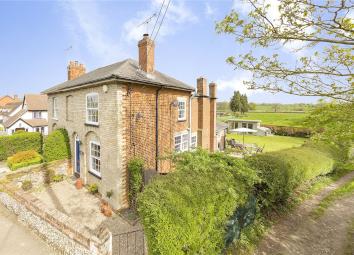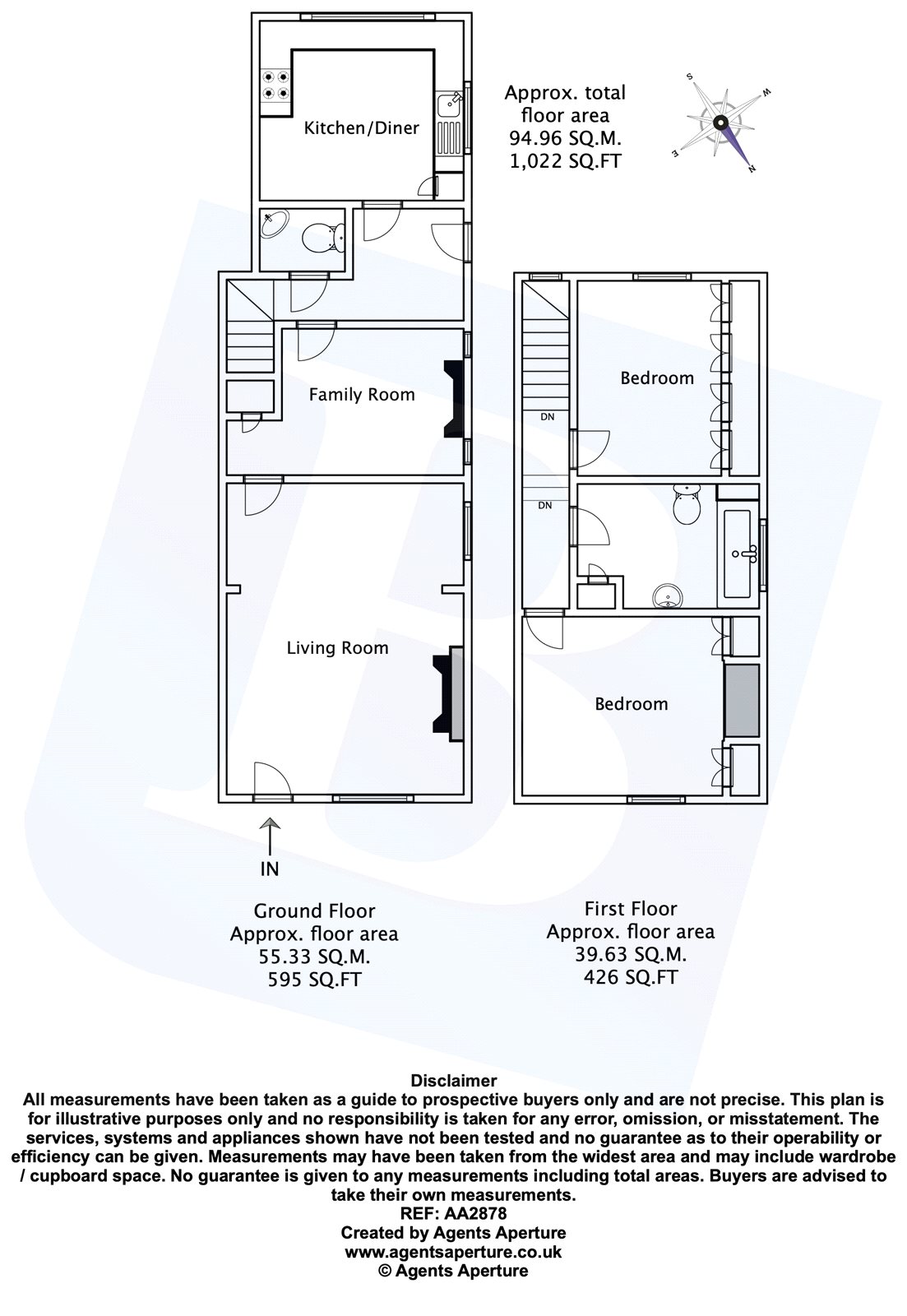Detached house for sale in Chelmsford CM3, 2 Bedroom
Quick Summary
- Property Type:
- Detached house
- Status:
- For sale
- Price
- £ 450,000
- Beds:
- 2
- Baths:
- 1
- Recepts:
- 2
- County
- Essex
- Town
- Chelmsford
- Outcode
- CM3
- Location
- Main Road, Howe Street, Chelmsford, Essex CM3
- Marketed By:
- Balgores Chelmsford
- Posted
- 2019-04-20
- CM3 Rating:
- More Info?
- Please contact Balgores Chelmsford on 01245 409333 or Request Details
Property Description
Believed to be dating back to the 1850’s, is this beautiful period cottage, which benefits from breath-taking views over the Essex countryside.
The property has been extensively renovated by the current owners and benefits from two reception rooms, 13’ shaker style kitchen/diner, ground floor cloakroom, utility room, two double bedrooms and first floor bathroom.
Externally, the property offers a beautiful rear garden measuring 135’ at its longest point, with unrivalled views for miles.
Howe Street is a rural hamlet on the banks of the River Chelmer. It is situated in the parish of Great Waltham, in the Chelmsford district. It is 6 miles north of the City centre, offering a rural setting, close to bus/rail links, local pubs, schools and amenities.
The sellers have obtained planning permission for two storey and part single storey side and rear extensions. This can be found using the reference 19/00265/ful.
Lounge (18' 1" x 13' 11")
Entrance door to front aspect, double glazed sash window to front, two double glazed sash windows to side, smooth ceiling with wooden beams, stone open fireplace, radiator.
Snug (10' 11" x 9' 0")
Two double glazed sash windows to side aspect, working fireplace, smooth ceiling, radiator.
Ground Floor Cloakroom
Smooth ceiling, wall mounted wash hand basin with mixer tap, low level wc, tiling to floor.
Utility Room (6' 5" x 6' 0")
Double glazed door to side giving access to rear garden, space for domestic appliances.
Kitchen/Diner (13' 0" x 10' 10")
Double glazed sash windows to rear and side aspects, a range of wooden eye and base level units and cupboards with worktops over, one and a quarter bowl sink and drainer with mixer tap, Samsung electric hob, electric oven, integrated washing machine, fridge/freezer and dishwasher, wood effect flooring.
First Floor Landing
Double glazed sash window to rear, smooth ceiling, doors to accommodation.
Master Bedroom (13' 0" x 10' 5")
Double glazed sash windows to front, smooth ceiling, radiator, two built in cupboards.
Bedroom Two (12' 2" x 9' 1")
Double glazed window to rear, radiator and fitted wardrobes.
Rear Garden (135' 0" x 52' 0")
(At its widest/longest points) Commencing with paving area, with remainder laid to lawn, mature shrub and flower borders, side access, external cold water tap.
Property Location
Marketed by Balgores Chelmsford
Disclaimer Property descriptions and related information displayed on this page are marketing materials provided by Balgores Chelmsford. estateagents365.uk does not warrant or accept any responsibility for the accuracy or completeness of the property descriptions or related information provided here and they do not constitute property particulars. Please contact Balgores Chelmsford for full details and further information.


