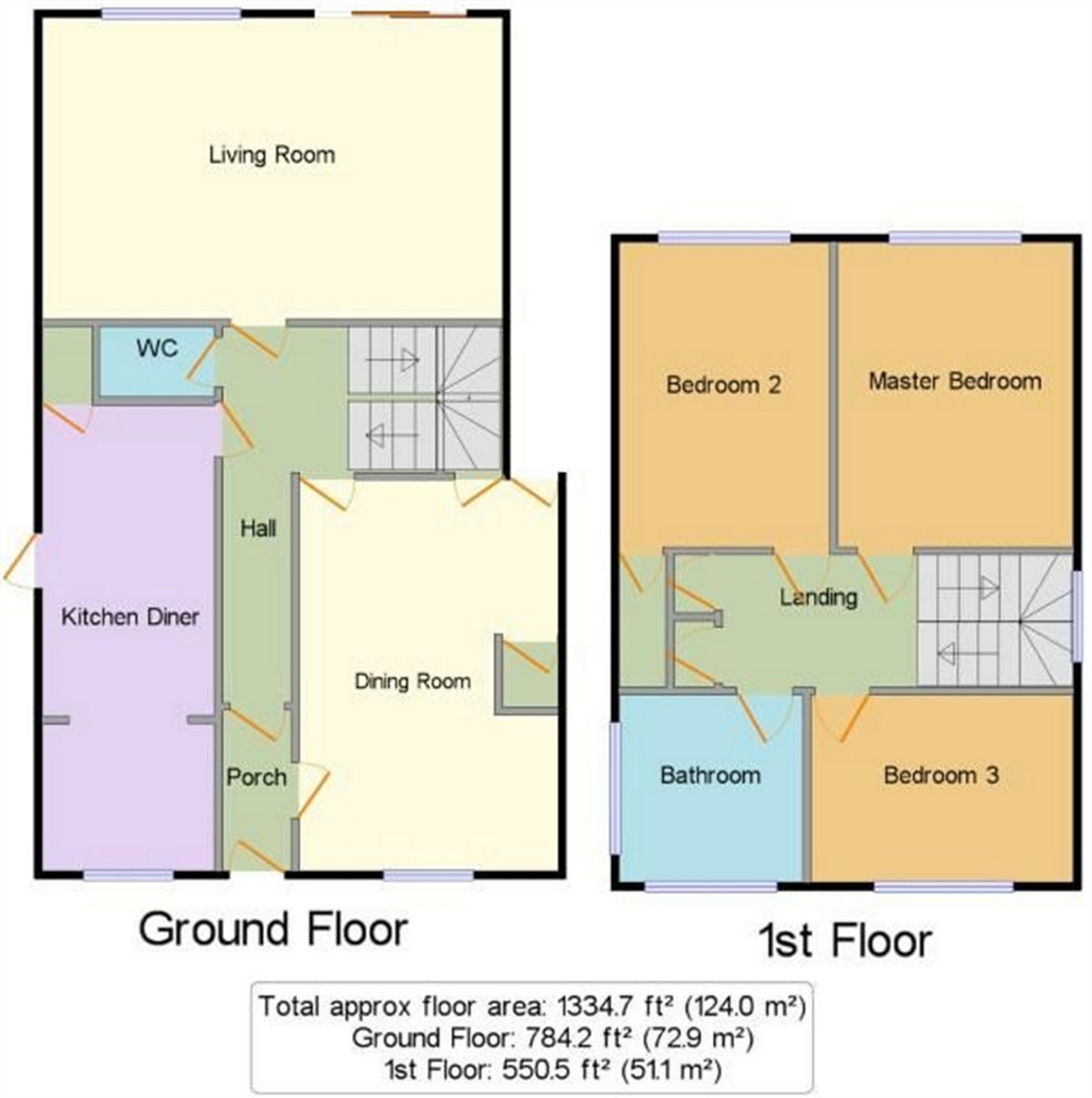Detached house for sale in Chelmsford CM1, 3 Bedroom
Quick Summary
- Property Type:
- Detached house
- Status:
- For sale
- Price
- £ 425,000
- Beds:
- 3
- County
- Essex
- Town
- Chelmsford
- Outcode
- CM1
- Location
- Sixth Avenue, Chelmsford, Essex CM1
- Marketed By:
- Owen Lyons
- Posted
- 2024-04-01
- CM1 Rating:
- More Info?
- Please contact Owen Lyons on 01245 845833 or Request Details
Property Description
Guide £425,000 to £450,000
offered with no onward chain. Located on the popular Avenues in Chelmsford this detached 3 double bedroom property has been extended. Offering 2 large reception rooms, kitchen breakfast and cloakroom to the ground floor this property would be ideal for an established or growing family. There is a private rear garden and off street parking to the front. The highly regarded kegs and Girls County High School are both within a short walking distance.
Ground Floor
Hallway
Private into hallway - Tiled flooring - Stairs to 1st floor.
Bathroom
Tiled flooring - WC - Sink
Lounge
20' 00" x 13' 1" (6.1m x 3.99m) Wood effect flooring - Patio doors to garden - Fitted shelving - Window to rear
Dining Room
17' 0" x 11' 3" (5.18m x 3.43m) Tiled flooring benefitting from underfloor heating, under stairs cupboard additional storage cupboard - Window to front
Kitchen/Breakfast room
13' 6" x 7' 6" (4.11m x 2.29m) Tiled Flooring - Range of modern base and high level units, spaces for appliances - Door to side - Window to Front
First Floor
Bedroom 1
13' 33" x 10' 3" (4.8m x 3.12m) Wood flooring - Built in wardrobes - Window to rear
Bedroom 2
13' 3" x 9' 2" (4.04m x 2.79m) Carpeted flooring - Built in wardrobes - Window to rear. Power points
Bedroom 3
11' 5" x 8' 02" (3.48m x 2.49m) Carpet flooring - Window to front
Bathroom
Modern suite comprising WC - Sink - Corner bath with shower above - Heated towel radiator - Window to side, tiled flooring and contrasting tiled walls.
External
Garden
Patio area by house, remainder laid to lawn with mature bushes and planting in flower beds - Gated side access. Space for greenhouse.
Parking
Driveway paved parking
Property Location
Marketed by Owen Lyons
Disclaimer Property descriptions and related information displayed on this page are marketing materials provided by Owen Lyons. estateagents365.uk does not warrant or accept any responsibility for the accuracy or completeness of the property descriptions or related information provided here and they do not constitute property particulars. Please contact Owen Lyons for full details and further information.


