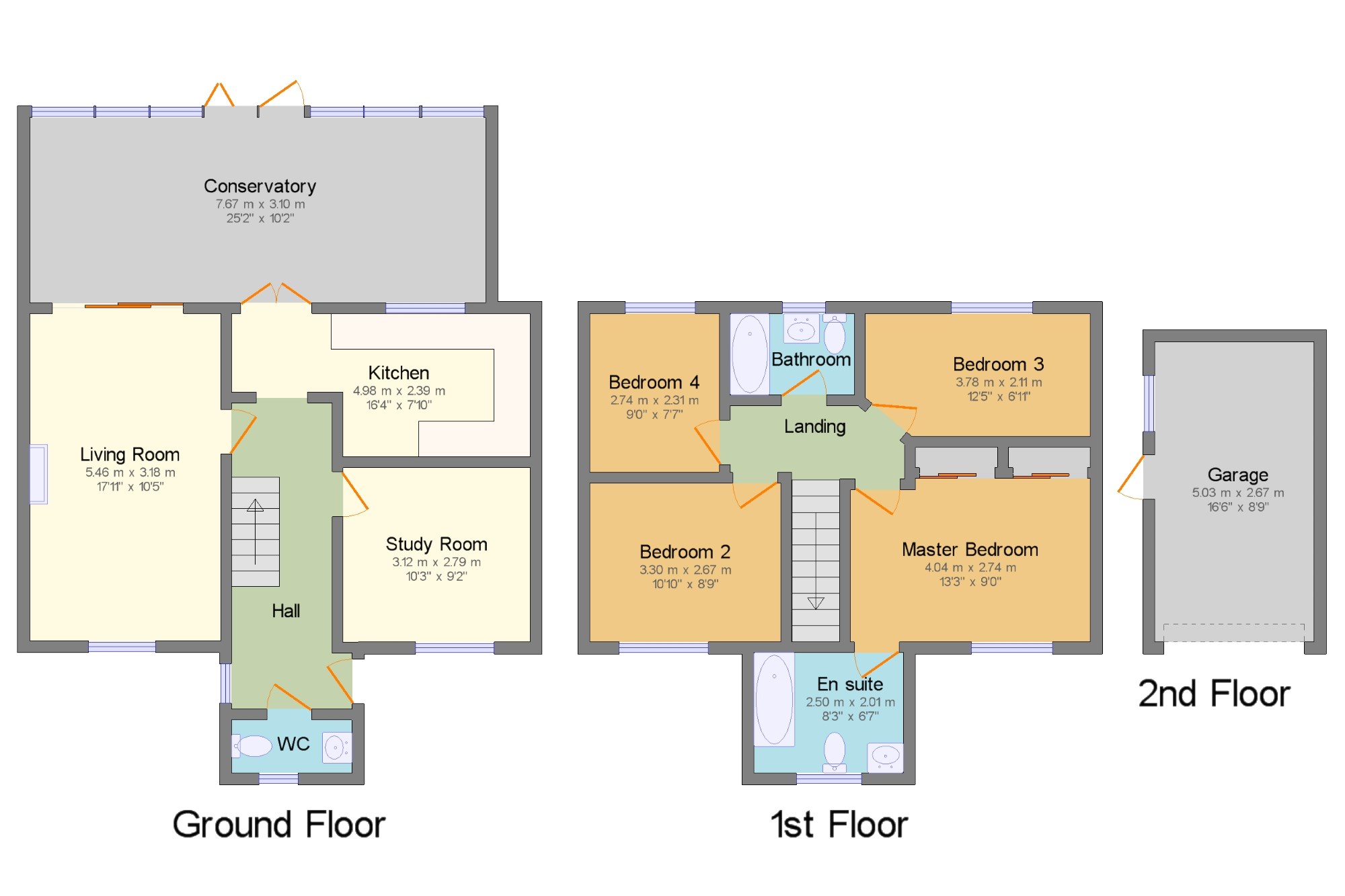Detached house for sale in Chelmsford CM1, 4 Bedroom
Quick Summary
- Property Type:
- Detached house
- Status:
- For sale
- Price
- £ 500,000
- Beds:
- 4
- Baths:
- 1
- Recepts:
- 3
- County
- Essex
- Town
- Chelmsford
- Outcode
- CM1
- Location
- Newlands Spring, Chelmsford, Essex CM1
- Marketed By:
- Bairstow Eves - Chelmsford
- Posted
- 2024-04-01
- CM1 Rating:
- More Info?
- Please contact Bairstow Eves - Chelmsford on 01245 409114 or Request Details
Property Description
Located in newlands spring and with a stunning internal finish is a four bedroom detached family home with a garage and driveway. Internally the property has been vastly improved by the current owners and offers a spacious living room, a separate dining room which is currently being used as a study, a WC, a modern fitted kitchen and an impressive conservatory with under floor heating which runs the width of the house. The first floor offers four bedrooms, an en-suite to the master bedroom and a family bathroom. Externally the property has a driveway leading to a single garage with side access into the rear garden.
Extended to the ground floor
0.3 miles to Newlands Spring Primary School
Supermarket close by
Bus services into Chelmsford City Centre via Nickleby Road
WC, en-suite and family bathroom
Three reception rooms
Ideal home for a growing family
Four bedrooms
Hall6'8" x 16'10" (2.03m x 5.13m).
WC6'8" x 2'11" (2.03m x 0.9m).
Living Room17'11" x 10'5" (5.46m x 3.18m).
Study Room10'3" x 9'2" (3.12m x 2.8m).
Kitchen16'4" x 7'10" (4.98m x 2.39m).
Conservatory25'2" x 10'2" (7.67m x 3.1m).
Landing7' x 9'4" (2.13m x 2.84m).
Master Bedroom13'3" x 9' (4.04m x 2.74m).
En suite8'2" x 6'7" (2.5m x 2m).
Bedroom 210'10" x 8'9" (3.3m x 2.67m).
Bedroom 312'5" x 6'11" (3.78m x 2.1m).
Bedroom 49' x 7'7" (2.74m x 2.31m).
Bathroom6'10" x 4'6" (2.08m x 1.37m).
Garage16'6" x 8'9" (5.03m x 2.67m).
Property Location
Marketed by Bairstow Eves - Chelmsford
Disclaimer Property descriptions and related information displayed on this page are marketing materials provided by Bairstow Eves - Chelmsford. estateagents365.uk does not warrant or accept any responsibility for the accuracy or completeness of the property descriptions or related information provided here and they do not constitute property particulars. Please contact Bairstow Eves - Chelmsford for full details and further information.


