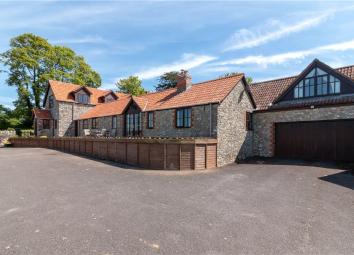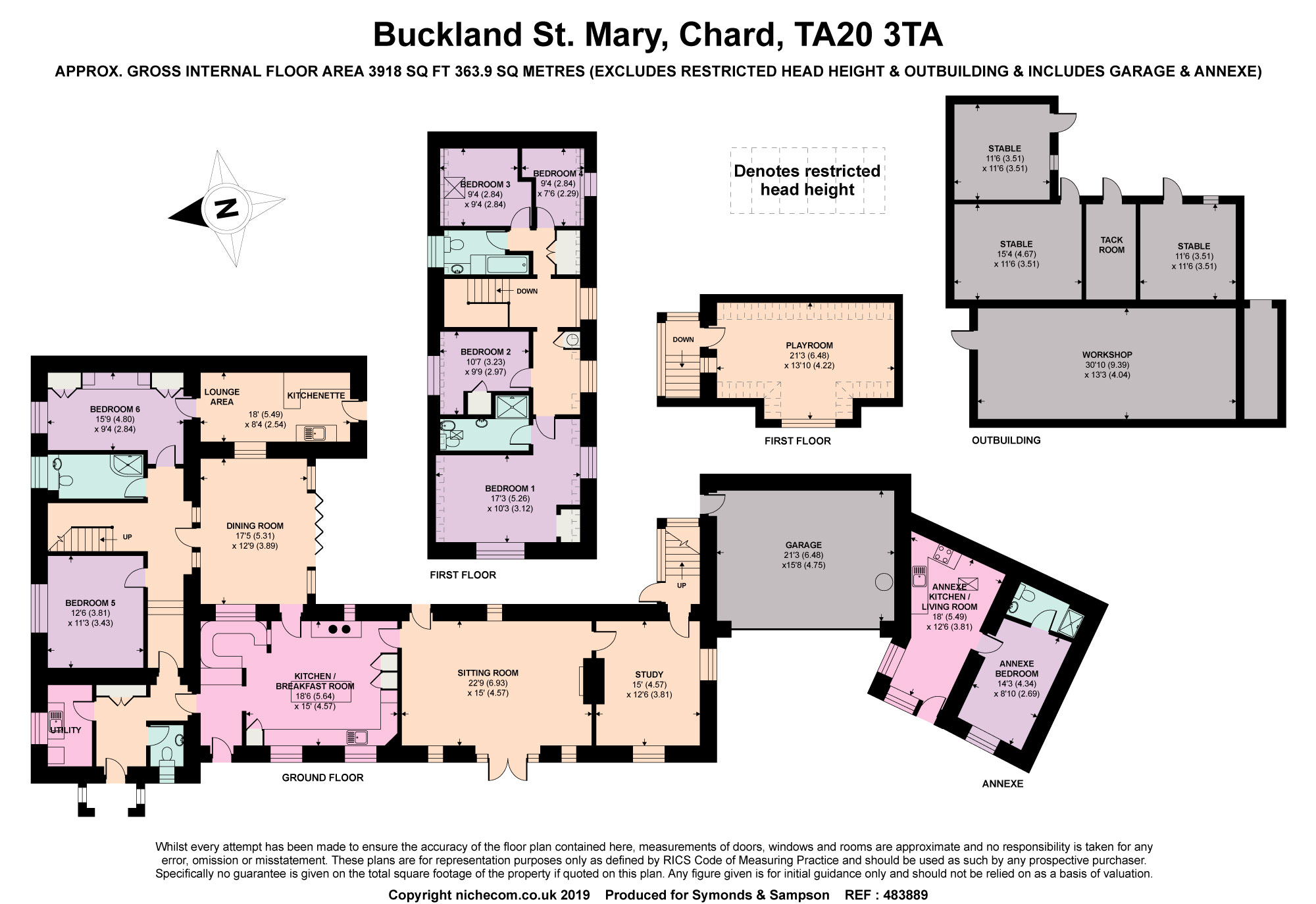Detached house for sale in Chard TA20, 6 Bedroom
Quick Summary
- Property Type:
- Detached house
- Status:
- For sale
- Price
- £ 895,000
- Beds:
- 6
- Baths:
- 4
- Recepts:
- 4
- County
- Somerset
- Town
- Chard
- Outcode
- TA20
- Location
- Buckland St. Mary, Chard, Somerset TA20
- Marketed By:
- Symonds & Sampson - Ilminster
- Posted
- 2024-04-08
- TA20 Rating:
- More Info?
- Please contact Symonds & Sampson - Ilminster on 01460 312997 or Request Details
Property Description
They say it's all about location and the most stunning views await you at this spacious and versatile home in an Area of Outstanding Natural Beauty. Set in just under 4.5 acres and with more land available by separate negotiation, it's a family friendly home with income potential that could suit all stages of life.
The Property
The beauty of Orchard Barn is not just its position but its flexibility. With character accommodation over two levels it has that traditional family home feel with ample accommodation on the first floor and yet also offers scope for those who might need their living space predominantly on the ground floor. The layout can be configured in many different ways, the integral annexe and separate self-contained annexe providing much scope for income generation and each benefitting from their own external access. Likewise, an extended family of several generations would all have enough space here to make their own.
There are two front doors and on a day to day basis great use is made of the door opening into the large kitchen / breakfast room. However, for those wanting a more formal entrance a storm porch opens into the main hall, with a cloakroom to one side and separate utility room to the other. The utility room houses the oil- fired boiler for central heating and hot water and has a high ceiling perfect for drying wet things on rainy days.
A further front lobby has plenty of built in storage, and the "everyday" door to the front terrace. This in turn opens into a spacious dual aspect kitchen / breakfast room. This is very much the heart of the home. An electric 4 oven aga gives you controllable warmth and traditional cooking options, whilst there is also an integrated electric oven, microwave and electric hob set within pine fronted units. A middle island unit gives handy extra worktop space, whilst an enclosed dining area with built-in bench seating is the perfect spot for the younger family. The kitchen flows through into a larger dining room. This is a glorious space with impressive bi-fold doors opening out on the sheltered courtyard. Oak flooring complements the modern look and the vaulted ceiling helps it to feel light and spacious whatever the season.
With the kitchen as the hub of the home, a further door leads to the dual aspect sitting room. It enjoys a south-westerly aspect, the French doors and windows giving far-reaching uninterrupted views across the Blackdown Hills and access onto the sunny terrace, perfect for entertaining. In the cooler months, the fireplace houses a woodburning stove for a cosy glow. Beyond is a study or family room, again with a lovely outlook. The current owners have added a glazed stairwell from this room now connecting the house to the studio space that is located over the double garage. Ideal for those who work from home or need a large hobby space, the vendors inform us that there is the potential to create en suite facilities to this room as the plumbing is already partly in situ.
From the entrance hall steps take you into the more traditional two-storey part of the barn which can act as a bedroom "wing" or provide more reception rooms should you prefer. By the stairs, a former doorway to the dining room lets the natural light flood in and steps could be reinstated if you so wish. There's a good size double bedroom enjoying a view over the lawned garden and a nicely fitted modern shower-room. A further ground floor double or twin room has fitted bedroom units and opens through into a kitchenette / living space with private door to the courtyard, allowing this section of the property to be self-contained.
On the first floor an inner landing houses built in storage and a former dual aspect room has been subdivided to create two bedrooms ideal for children as they are next to the family bathroom. The second area of landing includes the airing cupboard with hot water cylinder. Doors open to another single bedroom with outlook over the lawn, and also the master bedroom.
The master bedroom has an enlarged window to the west making the most of the stunning position, and a further window on the south side flooding the room with natural light. An en suite to one corner is fitted with a white suite including WC, shower, bidet and vanity wash hand basin.
Separate Annexe
Adjoining the double garage is a separate self-contained annexe. This offers modern accommodation with a dual-level open-plan living space incorporating lower dining area with oak flooring and upper kitchenette / seating area This is fitted with modern units incorporating electric hob and space for an integrated appliance. High-level windows allow the natural light to circulate well from all aspects, and exposed stonework gives a great character feel. The bedroom area has an en suite shower-room. The annexe benefits from its own heating via modern electric heaters and heated towel rail / radiator.
Outside
The property is approached off a quiet lane through gates onto a large tarmac driveway extending across the front of the property and providing plenty of turning and parking space, as well as access to the double garage with automated up and over door, power and light connected. Steps from the driveway lead up to a large south-westerly sun terrace perfect for entertaining and al-fresco dining. To the side is a large lawned garden perfect for a family, with a pleasant outlook and mature trees sheltering the garden to the north. An enclosed pond garden with gate includes a large more formal ornamental pond with waterfall feature, and a further wildlife pond with nature-friendly planting. The oil tank is screened by trellis. Below, a five-bar gate opens to a concrete hardstanding with stable block comprising three loose boxes, feed store / tack room and adjacent timber store / workshop (restricted head room) with power and light. Beyond is a further animal pen / field shelter (restricted head room).
The tennis court is an all-weather hard court with surrounding fencing, adjacent lawn with fruit trees and patio area.
The outdoor heated pool is also safely enclosed by its own gateway, and has a paved terrace surrounding. The pool heater and associated equipment, including separate oil tank is located in a timber pool store within the adjoining garden. This garden is a designated kitchen garden with raised beds and fruit trees. The field beyond is enclosed by mature hedgerow. The total area of land including the field and the property itself extends to just under 4.5 acres.
There is a further c.7.38 acres (two adjoining fields) available by separate negotiation.
To the east of the property, is a fully enclosed courtyard garden. This a beautifully sheltered spot to take breakfast or morning coffee, with the gentle sound of water from the central ornamental pond. Doors open from the courtyard to the Garden Room, Sitting Room, Studio stairwell and integral annexe making this area very much an "outdoor room" and perfect for entertaining. A secure door leads through the old stone wall out to the lane giving an entirely separate access should you need it.
Buckland St Mary is a rural parish on the Blackdown Hills, within an Area of Outstanding Natural Beauty on the border for Somerset and Devon. It's very much your quintessential countryside setting with rolling hills and pastoral scenes around every corner, and yet is still only a short drive from excellent road links via the A30 / A303 connecting to the A358 and M5.
Buckland St Mary village benefits from facilities including primary school, pretty Church and community hall. The neighbouring villages of Combe St Nicholas and Bishopswood have a wider range of facilities including local pubs and many community-based activities.
The pretty market town of Ilminster lies about 6 miles to the east, and has a wonderful range of local facilities including award winning Butchers, Deli, independent retailers, cafes and restaurants. The County Town of Taunton is just 8 miles to the North with excellent retail, commercial and educational opportunities. There are main line railway stations at both Crewkerne (Waterloo) and Taunton (Paddington). For those wanting to nip to the coast the World Heritage Jurassic Coastline is just 18 miles to the south at Lyme Regis and accessible within 30-40 minutes' drive.
Property Location
Marketed by Symonds & Sampson - Ilminster
Disclaimer Property descriptions and related information displayed on this page are marketing materials provided by Symonds & Sampson - Ilminster. estateagents365.uk does not warrant or accept any responsibility for the accuracy or completeness of the property descriptions or related information provided here and they do not constitute property particulars. Please contact Symonds & Sampson - Ilminster for full details and further information.


