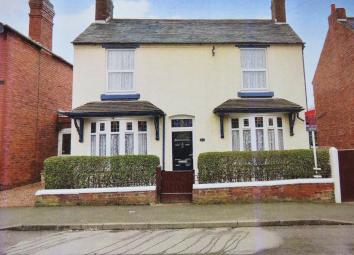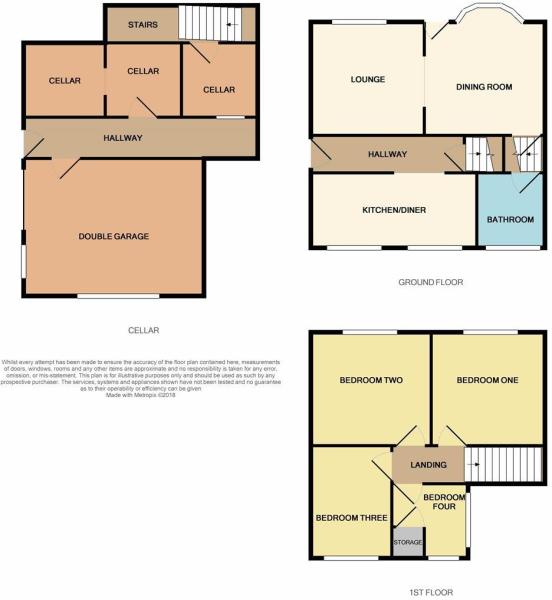Detached house for sale in Cannock WS12, 4 Bedroom
Quick Summary
- Property Type:
- Detached house
- Status:
- For sale
- Price
- £ 235,000
- Beds:
- 4
- Baths:
- 1
- Recepts:
- 2
- County
- Staffordshire
- Town
- Cannock
- Outcode
- WS12
- Location
- Station Road, Hednesford, Cannock WS12
- Marketed By:
- Keable Homes Sales & Lettings
- Posted
- 2024-04-21
- WS12 Rating:
- More Info?
- Please contact Keable Homes Sales & Lettings on 01543 748894 or Request Details
Property Description
Keable Homes are excited to bring to market this beautiful, Victorian four bedroom detached family home in Hednesford. The property has eye catching appeal from the front and benefits from a large private driveway large enough to store caravans/motorhomes as well as cars. There is a garage off the driveway also providing further parking. Internally the property offers a wealth of additional storage space in the form of cellars and storage cupboards, and has excellent living accommodation to include four bedrooms, a family bathroom, two reception rooms and a kitchen diner.
To the rear, the property is not overlooked and offers a large garden that is currently sectioned off by the current owners to create a separate garden and vegetable patch. The areas are marked out with temporary fencing so can easily be put back into one large family space by the new owners if preferred.
The property is approached via an attractive courtyard with low walls and hedging, and is entered via a composite front door into:
Living room (3.60m x 3.64m) - with a large UPVC double glazed bay window overlooking the front, a chimney breast with a feature fire surround housing a gas fire, carpeted flooring, a ceiling light point and central heating radiator. Having been re-plastered by the current owners, the neutral walls are in excellent condition. Having previously been two rooms, the current owners have also opened up the front of the house and the living room leads through into:
Dining room (3.86m x 3.64m) - again this room has been replastered by the current owners and offers a recently replaced UPVC double glazed bow window overlooking the front. There is a chimney breast that has been adapted to create a decorative alcove and the room has a central heating radiator, ceiling light point and a doorway leading to the stairs to the first floor and a doorway into:
Hallway (4.21m x 0.91m) - with a doorway providing access to the stairs into the cellar and a composite side door that opens out to onto the driveway. The flooring is carpeted, there is a ceiling light point, central heating radiator and a further door provides access into:
Kitchen diner (5.31m x 2.29m) - having been recently refitted, the kitchen boasts modern white wall, base and larder units with a laminated worksurface over. There is a stainless steel sink and drainer with mixer tap over. The kitchen has ample space for utilities including the washing machine, cooker and fridge. The flooring is linoleum and there are tiled splashbacks tot the rear of the work top. Two UPVC double glazed windows overlook the rear garden and provide a great deal of light into the room. There is a ceiling light point and central heating radiator as well as a space for a kitchen dining table.
Bathroom (2.30m x 2.13m) - with a four piece white suite comprising of a single shower enclosure with an electric shower, a panelled bath, low level WC and pedestal hand wash basin. There is half height wood panelling to the walls, a central heating radiator, ceiling light point and an obscure UPVC double glazed window overlooks the rear.
To the first floor -
landing (2.45m x 0.86m) - with carpet to the floor and stairs, a ceiling light point, and doors leading to all four bedrooms.
Master bedroom (3.63m x 3.65m) - a large double room benefiting from fully fitted wardrobes and overhead storage, the room has carpeted flooring, a central heating radiator, ceiling light point and a UPVC double glazed window overlooking the front. There is a access to the loft via a ceiling hatch and a useful over stairs storage cupboard.
Bedroom two (3.69m x 3.65m) - a further large double room with carpeted flooring, a ceiling light point, central heating radiator and UPVC double glazed window overlooking the front.
Bedroom three (3.29m x 2.55m) - a further double bedroom with fitted wardrobes and overhead storage. The room has carpeted flooring, a central heating radiator, ceiling light point and a UPVC double glazed window overlooking the rear garden.
Bedroom four (2.42m x 2.39m)- a single room with a useful built in storage cupboard, carpeted flooring, ceiling light point, central heating radiator and dual aspect UPVC double glazed windows overlooking the side and rear.
Garage - internally being of double garage proportions, the garage also links to two further cellars beneath the property. It has full electrics and a window overlooking the rear garden.
The garden has been divided by the current owners to provide additional driveway space, a beautiful lawned garden with mature trees and shrubs and is then continued into a large area designated as a vegetable garden with various fruit trees and beds. The garden is divided with temporary fencing so the new owner can revert it back to one large family garden.
Viewing really is essential to appreciate this picturesque example of a double fronted Victorian home. Viewing by appointment only.
Property Location
Marketed by Keable Homes Sales & Lettings
Disclaimer Property descriptions and related information displayed on this page are marketing materials provided by Keable Homes Sales & Lettings. estateagents365.uk does not warrant or accept any responsibility for the accuracy or completeness of the property descriptions or related information provided here and they do not constitute property particulars. Please contact Keable Homes Sales & Lettings for full details and further information.


