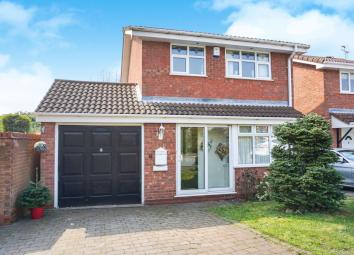Detached house for sale in Cannock WS12, 3 Bedroom
Quick Summary
- Property Type:
- Detached house
- Status:
- For sale
- Price
- £ 220,000
- Beds:
- 3
- Baths:
- 2
- County
- Staffordshire
- Town
- Cannock
- Outcode
- WS12
- Location
- Meadow Way, Heath Hayes, Cannock WS12
- Marketed By:
- Purplebricks, Head Office
- Posted
- 2024-04-16
- WS12 Rating:
- More Info?
- Please contact Purplebricks, Head Office on 024 7511 8874 or Request Details
Property Description
*** fantastic three bedroom extended family home ***
Purplebricks are pleased to offer for sale this immaculately presented and great sized modern detached property located on a popular modern residential development. Occupying a generous sized plot.
The property is located in the desirable area of Heath Hayes being close to good schools both primary, secondary and colleges. Excellent public transport links including bus and train station with easy access to both the M6 and M6 toll. Also very close to local shops and amenities.
The ground floor briefly comprises: Enclosed entrance porch, bright generous sized lounge with Oak feature fireplace, sunny and pleasant dining room, superb fully fitted enormous kitchen diner with white high gloss units and integral appliances, rear lobby and modern style shower room.
The first floor briefly comprises: Landing, modern style family bathroom, two great sized double bedrooms both having either fitted wardrobes or build in wardrobes and the third bedroom is a generous size with a build in wardrobe.
Front small lawned garden with block paved driveway for several vehicles and garage. Pretty enclosed private rear garden.
The property is in immaculate condition throughout and finished to very high standard. Benefiting from double glazed windows and gas central heating.
Viewing is imperative due to the excellent condition, size, quality, layout and general high demand for the location and style of property on offer.
Please visit or call to book a viewing 24/7
Front
Approached via block paved driveway providing parking for several vehicles and a small lawned front garden. Entrance door into:
Entrance Porch
Enclosed entrance porch into:
Lounge
14'1" X 15'9"
Bright generous sized lounge with bay window over looing the front of the property. Oak feature fireplace housing coal effect living flame gas fire, carpeted flooring and stairs leading up to the first floor. Archway into:
Dining Room
10'7" X 9'7"
Sunny and pleasant dining room with carpeted floor, French doors leading onto the rear garden and door into:
Kitchen
10'7" X 14'
Superb fully fitted enormous extended kitchen diner with a range of white high gloss wall and base units with worktops incorporating a white ceramic sink. Appliance include: Oven, with hob and extractor hood over. There is a space for a fridge freezer, tumble dryer, washing machine and dishwasher. Tiled flooring, under stairs storage cupboard and doors leading into: Dining room, garage and:
Rear Lobby
Extended lobby with tiled flooring, door leading onto the rear garden and also into:
Shower Room
Extended modern style shower room with frosted window to the rear, tiling to the walls and floor. White three piece suite.
Landing
Window over looing the side of the property, access to an insulated loft, carpeted floor and doors leading into all bedrooms and bathroom.
Bedroom One
13'8" X 9'1"
Great sized double bedroom over looking the front with fitted bedroom furniture and carpeted floor.
Bedroom Two
9' X 9'4"
Good sized double bedroom over looking the rear with built in wardrobes and carpeted floor.
Bedroom Three
8'10" X 6'5"
Single bedroom over looking the front with built in wardrobes and carpeted floor.
Bathroom
Modern style bathroom with frosted window to the rear, tiling to the walls and floor. White three piece suite.
Rear Garden
Pretty enclosed private rear garden with patio area and mainly laid to lawn with shrubs.
Garage
17'3" X 8'2"
With cold water tap, power points, lighting and door leading into the kitchen.
Property Location
Marketed by Purplebricks, Head Office
Disclaimer Property descriptions and related information displayed on this page are marketing materials provided by Purplebricks, Head Office. estateagents365.uk does not warrant or accept any responsibility for the accuracy or completeness of the property descriptions or related information provided here and they do not constitute property particulars. Please contact Purplebricks, Head Office for full details and further information.



