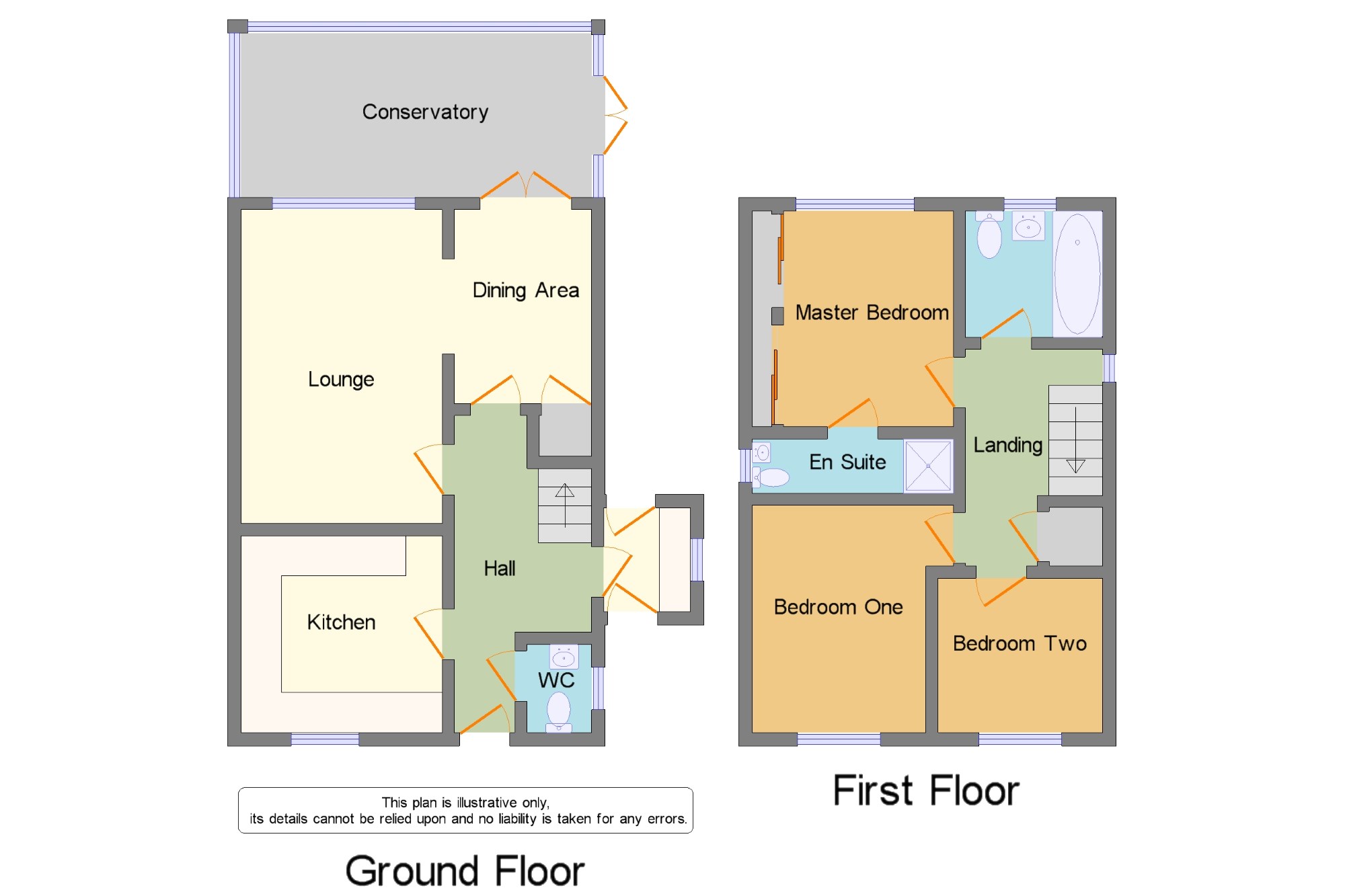Detached house for sale in Cannock WS11, 3 Bedroom
Quick Summary
- Property Type:
- Detached house
- Status:
- For sale
- Price
- £ 205,000
- Beds:
- 3
- Baths:
- 1
- Recepts:
- 2
- County
- Staffordshire
- Town
- Cannock
- Outcode
- WS11
- Location
- Locketts Court, Cannock, Staffordshire, . WS11
- Marketed By:
- Bairstow Eves - Cannock Sales
- Posted
- 2024-04-14
- WS11 Rating:
- More Info?
- Please contact Bairstow Eves - Cannock Sales on 01543 526764 or Request Details
Property Description
Bairstow Eves proudly offer for sale this well presented three bedroom detached family home in Cannock situated off a private road. Benefitting from solar panels installed ( privately owned), this property comprises of in brief an entrance hallway, kitchen, utility, lounge, dining room, conservatory and guest WC. To the first floor are three bedrooms, the master boasting fitted wardrobes and an en-suite shower room and family bathroom. Externally to the rear is a private enclosed garden overlooking fields and woodlands making it perfect for dog lovers and walkers alike. Also featuring a decking area, lawn garden and with a garden shed with full electrics. To the front is spacious block paved driveway with double gates and providing access to rear garden and Utility room.
Private roadDetached home
solar panels
conservatory
en-suite shower room
woodland views
guest WC
utility room
Entrance Hallway x . Laminate flooring, wall mounted radiator.
Kitchen10'2" x 9'3" (3.1m x 2.82m). Double glazed window to front elevation, fitted with a range of matching wall mounted and base units, laminate work surface, gas hob with extractor over, integral electric oven, integral fridge and freezer, plumbing for dishwasher, laminate flooring.
Dining Area5'9" x 7'1" (1.75m x 2.16m). Double glazed French door leading to conservatory, laminate flooring, under stairs storage cupboard, wall mounted radiator.
Lounge16'2" x 9'4" (4.93m x 2.84m). Double glazed window to rear elevation overlooking conservatory, fire surround housing and electric fire, television point, laminate flooring, wall mounted radiator.
Conservatory17'5" x 9'3" (5.3m x 2.82m). Double glazed French doors to side elevation, television point, wall mounted radiator.
Utility Room5'10" x 5'10" (1.78m x 1.78m). Double glazed obscure door to front elevation, double glazed door to rear elevation, double glazed obscure window to side elevation, fitted with base units with laminate work surface over, stainless steel sink with mixer taps, space for washing machine and tumble dryer, laminate flooring, wall mounted radiator.
Guest WC x . Double glazed obscure window to side elevation, wash hand basin, low level WC, tiled flooring, wall mounted radiator.
Bedroom One10'1" x 8'8" (3.07m x 2.64m). Double glazed window to rear elevation, fitted wardrobes with sliding doors, laminate flooring, wall mounted radiator. Door off to access en-suite shower room.
En-suite Shower Room10'2" x 4'2" (3.1m x 1.27m). Double glazed obscure window to side elevation, wash hand basin, low level WC, walk in shower unit, wall mounted radiator.
Bedroom Two11'9" x 8'2" (3.58m x 2.5m). Double glazed window to front elevation, television point, laminate flooring, wall mounted radiator.
Bedroom Three8'6" x 8'6" (2.6m x 2.6m). Double glazed window to front elevation, laminate flooring, wall mounted radiator.
Bathroom6'3" x 5'7" (1.9m x 1.7m). Double glazed obscure window to rear elevation, wash hand basin, low level WC, panel bath with shower over, wall mounted radiator.
Rear x . Private enclosed garden with view overlooking field behind, decking area, lawn garden, side gated access from the front, wooden shed with full electrics.
Front x . Double gated leading to spacious block pave driveway, side gate access to rear, access to Utility and rear via double glazed door.
Property Location
Marketed by Bairstow Eves - Cannock Sales
Disclaimer Property descriptions and related information displayed on this page are marketing materials provided by Bairstow Eves - Cannock Sales. estateagents365.uk does not warrant or accept any responsibility for the accuracy or completeness of the property descriptions or related information provided here and they do not constitute property particulars. Please contact Bairstow Eves - Cannock Sales for full details and further information.


