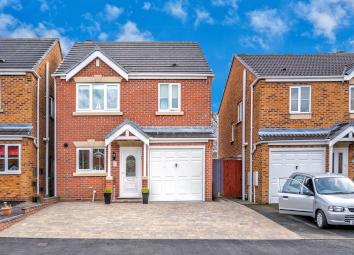Detached house for sale in Cannock WS12, 3 Bedroom
Quick Summary
- Property Type:
- Detached house
- Status:
- For sale
- Price
- £ 225,000
- Beds:
- 3
- Baths:
- 1
- Recepts:
- 2
- County
- Staffordshire
- Town
- Cannock
- Outcode
- WS12
- Location
- Fremantle Drive, Cannock WS12
- Marketed By:
- Webbs Estate Agent
- Posted
- 2019-05-14
- WS12 Rating:
- More Info?
- Please contact Webbs Estate Agent on 01543 748939 or Request Details
Property Description
** show home standard ** three bedrooms ** en-suite to master ** lounge diner ** conservatory ** landscaped rear garden ** garage and driveway ** viewing essential **
webbs Estate Agents offer for sale a modern very well presented three bedroom property in a quiet cul-de-sac location in brief the property consists of entrance hallway, kitchen, lounge diner, conservatory, three bedrooms with the master having en-suite, externally the property has enclosed rear garden with side gated access to the front, viewing is strongly recommended to appreciate the standard of the property on offer.
Draft Detail S
Awaiting Vendors Approval
Entrance Hallway
Double glazed door to the front elevation, wall mounted radiator, Karndeane flooring and opening to the kitchen.
Kitchen (3.237 x 2.147 (10'7" x 7'0"))
Double glazed window facing the front elevation, having a range of wall, floor and draw units with roll top work surfaces over and incorporating a sink and drainer, integrated oven, hob and extractor fan, space for under counter appliances.
Lounge Diner (5.617 x 4.163 (18'5" x 13'7"))
Double glazed double doors to the rear elevation opening into the conservatory, feature fire surround housing gas fire, stairs rising to the first floor and a further set of double doors opening onto the patio seating area.
Conservatory (3.995 x 2.821 (13'1" x 9'3"))
Double glazed double doors to the side elevation and double glazed windows to three sides, tiled flooring, wall mounted radiator, ceiling light with fan.
Garage (4.934 x 2.323 (16'2" x 7'7"))
Up and over door to the front elevation, power point and lighting.
Landing
Double glazed obscure window facing the side elevation, storage cupboard, loft access and doors to:
Bedroom One (3.616 x 3.435 (11'10" x 11'3"))
Double glazed window facing the front elevation, wall mounted radiator, built in wardrobes and door to the en-suite shower room.
Refitted En-Suite
Obscure double glazed window facing the front elevation, walk in shower, wall mounted wash hand basin, low level WC, extractor fan, shaving and ceiling light points.
Bedroom Two (3.106 x 2.808 (10'2" x 9'2"))
Double glazed window facing the rear elevation, wall mounted radiator, built in wardrobes and ceiling light point.
Bedroom Three (2.724 x 2.156 (8'11" x 7'0"))
Double glazed window facing the rear, wall mounted radiator and ceiling light point.
Bathroom (2.101 x 1.996 (6'10" x 6'6"))
Double glazed obscure window facing the side elevation, wall mounted radiator, panel bath with shower over, vanity units with inset sink and concealed cistern WC.
Externally
Having enclosed landscaped rear garden with decked and paved patio seating area's and having gate to the side leading to the cobbled driveway.
Viewing
All viewings are to be arranged via the Agents on .
Disclaimer
For clarification we wish to inform prospective purchasers that we have prepared these sales particulars as a general guide. We have not carried out a detailed survey nor tested the services, appliances and specific fittings. Room sizes should not be relied upon for carpets and furnishings.
Agents Note
All measurements are approximate and for guidance purposes only.
Property Location
Marketed by Webbs Estate Agent
Disclaimer Property descriptions and related information displayed on this page are marketing materials provided by Webbs Estate Agent. estateagents365.uk does not warrant or accept any responsibility for the accuracy or completeness of the property descriptions or related information provided here and they do not constitute property particulars. Please contact Webbs Estate Agent for full details and further information.

