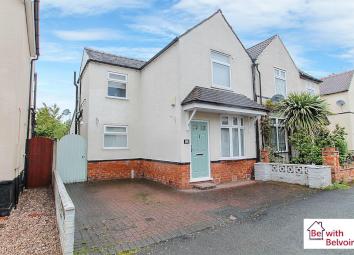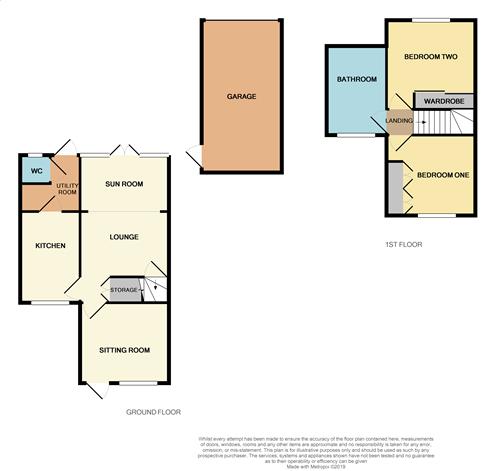Detached house for sale in Cannock WS11, 2 Bedroom
Quick Summary
- Property Type:
- Detached house
- Status:
- For sale
- Price
- £ 235,000
- Beds:
- 2
- Baths:
- 2
- Recepts:
- 2
- County
- Staffordshire
- Town
- Cannock
- Outcode
- WS11
- Location
- Lloyd Street, Cannock WS11
- Marketed By:
- Belvoir - Cannock
- Posted
- 2024-04-21
- WS11 Rating:
- More Info?
- Please contact Belvoir - Cannock on 01543 748962 or Request Details
Property Description
Belvoir are delighted to present to market this truly unique, wonderfully presented two bedroom detached home in a hugely popular residential area of Cannock. The home is being offered with no upward chain, is in immaculate condition throughout with a range of characterful features and briefly benefits from a sitting room, lounge, sun room, kitchen, utility room, downstairs WC, two bedrooms, family bathroom, a huge rear garden, garage and driveway. The property is a must see for any family and must be viewed to be appreciated! Sitting close to local amenities, schools and transport links but being on a quiet road the home can't be missed.
Sitting Room (3.37m x 3.35m (11'0" x 10'11"))
A well proportioned entrance reception room with a feature gas fireplace to side and a double glazed window to the property front.
Lounge (7.30m x 3.38m (23'11" x 11'1"))
A bright open plan room leading to kitchen, stairs and sun room with a feature fireplace to side.
Sun Room
An open plan addition to the lounge providing an ideal dining area or conservatory style garden room. Overlooking the rear garden via double glazed double French doors.
Kitchen (4.50m x 2.08m (14'9" x 6'9"))
A modern, well presented kitchen with a range of wall and base units throughout, breakfast area, oven with gas hob points and extractor above, built in microwave, sink bowl and drainer, wooden top work surfaces, with a double glazed window overlooking the property front and access to the utility room.
Utility Room (2.15m x 2.35m (7'0" x 7'8"))
A really handy space with relevant plumbing and electrics for appropriate appliances. Leading to rear garden via double glazed door and with access to downstairs WC
Downstairs Wc
Landing
Bedroom One (3.37m x 3.39m (11'0" x 11'1"))
An amply proportioned master bedroom with built in wardrobes to side whilst overlooking the property front via a double glazed window with over stair storage.
Bedroom Two (3.38m x 3.36m (11'1" x 11'0"))
Another generous bedrooms again with built in wardrobes, this time overlooking the property rear via a double glazed window.
Bathroom (2.71m x 2.13m (8'10" x 6'11"))
A really well presented modern bathroom suite offering a corner walk in shower unit, low level flush WC, hand sink basin and a feature ceramic claw-foot freestanding bath. With a tiled floor, part tiled walls and a double glazed obscured window to the property front.
Externally
A front driveway accommodating at least one vehicle to front with a larger driveway to the property rear and garage. The garden is a beautifully presented mature area that is completely enclosed and not overlooked with side gate access.
Property Location
Marketed by Belvoir - Cannock
Disclaimer Property descriptions and related information displayed on this page are marketing materials provided by Belvoir - Cannock. estateagents365.uk does not warrant or accept any responsibility for the accuracy or completeness of the property descriptions or related information provided here and they do not constitute property particulars. Please contact Belvoir - Cannock for full details and further information.


