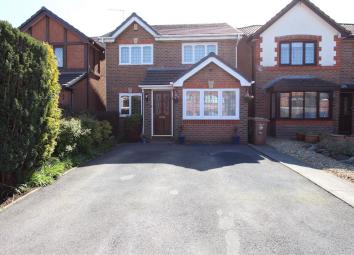Detached house for sale in Caerphilly CF83, 3 Bedroom
Quick Summary
- Property Type:
- Detached house
- Status:
- For sale
- Price
- £ 265,000
- Beds:
- 3
- Baths:
- 2
- Recepts:
- 1
- County
- Caerphilly
- Town
- Caerphilly
- Outcode
- CF83
- Location
- Clos Dwyerw, Caerphilly CF83
- Marketed By:
- Aktons Estate Agents
- Posted
- 2024-02-20
- CF83 Rating:
- More Info?
- Please contact Aktons Estate Agents on 029 2053 8197 or Request Details
Property Description
Aktons are delighted to bring to the market this well presented detached home on Castle View. Viewing is highly recommended. Walking distance to shops, restaurants, Taff trail, supermarket and medical centre. Catchment for Cwrt Rawlin Primary school. The property benefits from off road parking, landscaped rear garden, garage conversion and gas central heating. Easy commuter access to the A470 and M4. Good public transport links and walking distance to Aber station. Awaiting EPC.
Entrance Porch (1.480m x 1.031m (4'10" x 3'4"))
Entered via wooden door with inset leaded light detail. Double glazed window to side. Radiator. Coved ceiling. Fitted carpet. Door to lounge.
Lounge (4.614m x 3.312m (15'1" x 10'10"))
Double glazed window to front. Coved ceiling. Radiator. Engineered wooden floor carrying through into the dining area. Feature fireplace and surround. Door to reception room 2. Open plan into dining area.
Reception Room 2 (4.320m x 2.434m (14'2" x 7'11"))
UPVC double glazed window to front. Engineered wooden flooring. Large storage cupboards built under stairs.
Dining Area (3.252m x 2.446m (10'8" x 8'0"))
Open plan from lounge. Engineered wooden flooring. Coved ceiling. Radiator. Sliding patio doors to rear garden. Stairs leading to first floor. Archway into kitchen
Kitchen (3.318m x 2.543m (10'10" x 8'4"))
Range of wall and base units. Contrasting and complimentary work surface. Inset sink and drainer, mixer tap. Integrated cooker hood & extractor fan. Integrated gas hob and electric oven. Space for upright fridge freezer. Space and plumbing for washing machine. Double glazed window to rear. Vinyl flooring. Tiled and plastered walls. Partially glazed UPVC door to rear garden. Boiler. Radiator.
Stairs And Landing
Stairs rising from dining room. Radiator. Fitted carpet on stairs and landing. Painted balustrade. Double glazed window to side. Gallery landing. Loft hatch. Airing cupboard. Doors to all bedrooms and family bathroom.
Bedroom 1 (3.816m x 3.068m (12'6" x 10'0"))
Double glazed window to rear. Radiator. Fitted carpet. Door to en suite.
En Suite (1.007m x 2.872m (3'3" x 9'5"))
Vinyl flooring. Obscure double glazed window to side. Dado rail. Extractor fan. Radiator. White pedestal wash hand basin and low level WC. Shower cubicle with mains powered shower. Glass shower cubicle doors. Plastered and partially tiled walls.
Bedroom 2 (3.107m x 2.864m (10'2" x 9'4"))
Fitted carpet. Radiator. Double glazed window to front.
Bedroom 3 (3.001m x 2.205m (9'10" x 7'2"))
Double glazed window to rear. Radiator. Fitted carpet.
Bathroom (2.122m x 2.040m (6'11" x 6'8"))
White bathroom suite comprising of pedestal wash hand basin, low level WC, panelled bath. Victorian style taps and hand held shower head unit fitted to bath. Radiator. Obscure double glazed window to rear. Vinyl flooring. Plastered and partially tiled walls. Dado rail.
Rear Garden.
Well maintained and presented. Enclosed by wooden fencing. Patio area and lawn. Mature shrubs. Manually operated awning opening over the patio area. Gated side entrance giving access to the front of the property.
Front Garden
Driveway for two vehicles.
Viewing Highly Recommended
Property Location
Marketed by Aktons Estate Agents
Disclaimer Property descriptions and related information displayed on this page are marketing materials provided by Aktons Estate Agents. estateagents365.uk does not warrant or accept any responsibility for the accuracy or completeness of the property descriptions or related information provided here and they do not constitute property particulars. Please contact Aktons Estate Agents for full details and further information.


