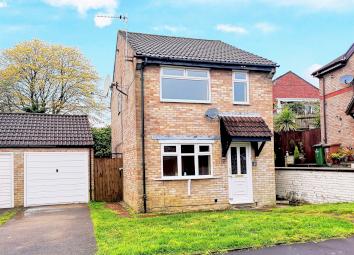Detached house for sale in Caerphilly CF83, 3 Bedroom
Quick Summary
- Property Type:
- Detached house
- Status:
- For sale
- Price
- £ 150,000
- Beds:
- 3
- Baths:
- 1
- Recepts:
- 1
- County
- Caerphilly
- Town
- Caerphilly
- Outcode
- CF83
- Location
- Sir Alfred Owen Way, Pontygwindy Industrial Estate, Caerphilly CF83
- Marketed By:
- Peter Alan - Caerphilly
- Posted
- 2024-04-18
- CF83 Rating:
- More Info?
- Please contact Peter Alan - Caerphilly on 029 2227 9549 or Request Details
Property Description
Summary
Three bedroom link detached property situated in the popular area of Caledfryn Caerphilly. Close enough to local amenities including local shops and schools. Further to this there are great road links to surrounding area including Caerphilly town centre which offer a train and bus station.
Description
Three bedroom link detached property situated in the popular area of Caledfryn Caerphilly. Close enough to local amenities including local shops and schools. Further to this there are great road links to surrounding area including Caerphilly town centre which offer a train and bus station making this a great spot for commuters.
Internally the property briefly comprises entrance hallway, living room, kitchen/diner. To the first floor there are three bedrooms and bathroom/w.C.
Externally there is off road parking to the front leading to the garage. The enclosed rear garden with side access.
Being sold with no onward chain this property would make an ideal family home that you can put your own stamp on!
Entrance Hallway
Entrance door, stairs providing access to the first floor accommodation radiator. Door to:
Lounge 14' 1" maximum x 14' 2" maximum ( 4.29m maximum x 4.32m maximum )
Bow window to front, radiator, open plan to:
Kitchen/dining Room 14' 1" x 10' 7" ( 4.29m x 3.23m )
Fitted with a matching base and eye level units with worktop space over, 1+1/2 bowl stainless steel sink unit with single drainer and mixer tap, plumbing for automatic washing machine, space for fridge/freezer, gas point for cooker, uPVC double glazed window to rear, double radiator, uPVC double glazed double door to garden.
Landing
Obscure window to side, access to loft, door to:
Bedroom One 14' 1" x 8' 9" maximum ( 4.29m x 2.67m maximum )
UPVC double glazed window to rear, radiator.
Bedroom Two 11' x 8' 2" ( 3.35m x 2.49m )
UPVC double glazed window to front, radiator.
Bedroom Three 8' 3" x 5' 8" ( 2.51m x 1.73m )
UPVC double glazed window to front, radiator.
Bathroom
Three piece suite comprising panelled bath, wash hand basin and close coupled WC, obscure window to side, heated towel rail.
Outside
Externally there is an open plan front garden mainly laid to lawn, drive providing off road parking leading to garage, pathway leading to the entrance door. Enclosed rear garden with side access.
Property Location
Marketed by Peter Alan - Caerphilly
Disclaimer Property descriptions and related information displayed on this page are marketing materials provided by Peter Alan - Caerphilly. estateagents365.uk does not warrant or accept any responsibility for the accuracy or completeness of the property descriptions or related information provided here and they do not constitute property particulars. Please contact Peter Alan - Caerphilly for full details and further information.

