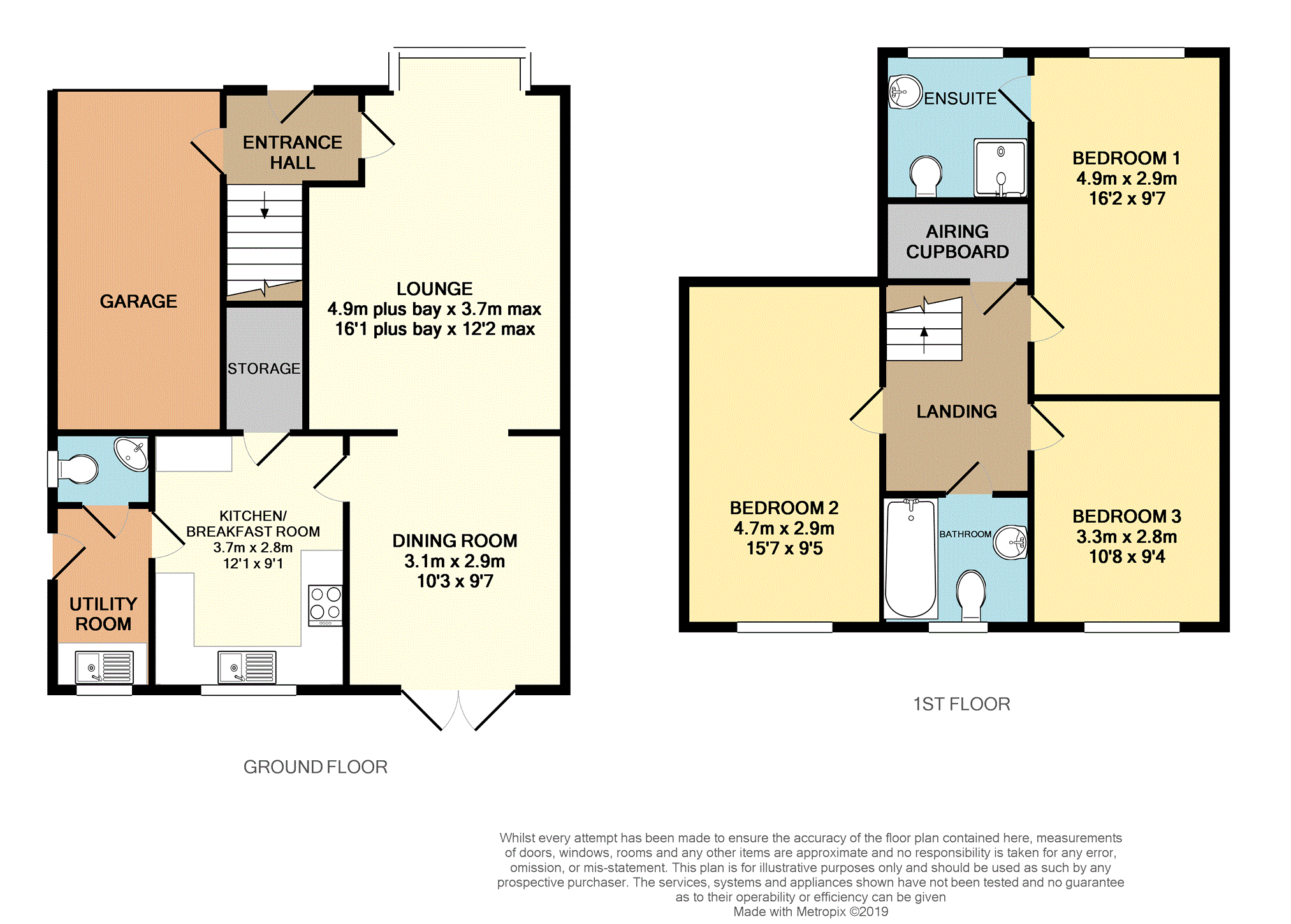Detached house for sale in Caerphilly CF83, 3 Bedroom
Quick Summary
- Property Type:
- Detached house
- Status:
- For sale
- Price
- £ 260,000
- Beds:
- 3
- Baths:
- 1
- Recepts:
- 2
- County
- Caerphilly
- Town
- Caerphilly
- Outcode
- CF83
- Location
- Ynys Bery Close, Caerphilly CF83
- Marketed By:
- Purplebricks, Head Office
- Posted
- 2024-04-07
- CF83 Rating:
- More Info?
- Please contact Purplebricks, Head Office on 024 7511 8874 or Request Details
Property Description
*** open house - Saturday 20th April 2pm - 3.30pm. By appointment only **
A rare opportunity to purchase this superb example of the larger style three Bed detached Family Home on the ever popular and sought after Castle Maen development.
The property is ideally located to take advantage of the excellent local amenities, commuting links and public transport routes with the A470 and train station all within close proximity.
The accommodation of the property briefly comprises of an Entrance Hall, Lounge, Dining Room, Kitchen/Breakfast Room, Utility Room and ground floor Wc.
There are three double Bedrooms (master with En-Suite) and Family Bathroom to the first floor.
Upvc double glazed and gas central heating.
At the front of the property is a well presented garden and double drive leading to the integral garage.
At the rear is a larger than average, enclosed and landscaped garden .
Viewing is very highly recommended to appreciate and take advantage of this opportunity.
Arrange your viewing via or call us on
Entrance Hall
Via Upvc front door, stairs to the first floor, radiator, internal door into the Garage and door into:
Lounge
16'1(plus Bay) x 12'2(max)
The main, light and spacious Living area has a Bay window to the front elevation, radiator. An opening from the Lounge then leads into:
Dining Room
10'3 x 9'7
The Dining area has external French doors with full height windows to the rear elevation, radiator and door into:
Kitchen/Breakfast
12'1 x 9'1
Fitted with a range of matching wall and base units with laminated worktops, stainless steel sink and drainer, integrated stainless steel double over, gas hob and extractor hood, plumbing and space for dishwasher, space for Fridge/freezer, additional fitted Breakfast Bar, window to the rear, radiator, built in under stairs storage and door into:
Utility Room
8'8 x 4'8
Fitted worksurface with stainless steel sink and drainer, plumbing for washing machine, window to the rear, radiator, external door to the side, door into:
Downstairs Cloakroom
The Cloakroom comprises of a corner pedestal wash hand basin and Wc, window to the side and radiator
Landing
Access to the loft, radiator, storage/airing cupboard that houses the Combination boiler, door into:
Bedroom One
16'2 x 9'7
The bright and largest of the double Bedrooms has a window to the front elevation, radiator, door into:
En-Suite
The En-Suite comprises of a walk in cubicle with electric shower over, pedestal wash hand basin and Wc, window to the front elevation and radiator.
Bedroom Two
15'7 x 9'5
The generous second double Bedroom has a window to the rear elevation and radiator.
Bedroom Three
10'8 x 9'4
A further double Bedroom that has a window to the rear elevation and radiator.
Bathroom
The Family bathroom has a three piece white suite that comprises of a panel bath with mixer shower attachment, pedestal wash hand basin and Wc, window to the rear elevation and radiator.
Front
At the front of the property is a well presented and maintained Lawn with a hedgerow surround. A double drive can also be found at the front that then leads to the attached garage.
There is a paved footpath at the side of the property that then leads to the rear garden.
The garage is accessed via an up and over door. It also benefits from power and lighting.
Rear Garden
At the rear of the property is a superbly presented and landscaped garden. The garden is larger than average for a property of this style and has a level paved patio sitting area with leads to a level lawn with flower beds, shrubs a and planting area surround. At the rear of the garden are two level decked sitting areas, one currently used to house the Garden shed.
Property Location
Marketed by Purplebricks, Head Office
Disclaimer Property descriptions and related information displayed on this page are marketing materials provided by Purplebricks, Head Office. estateagents365.uk does not warrant or accept any responsibility for the accuracy or completeness of the property descriptions or related information provided here and they do not constitute property particulars. Please contact Purplebricks, Head Office for full details and further information.


