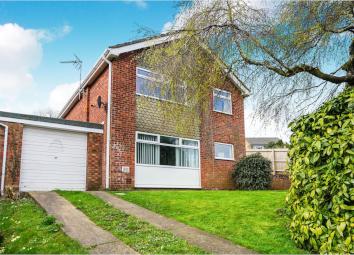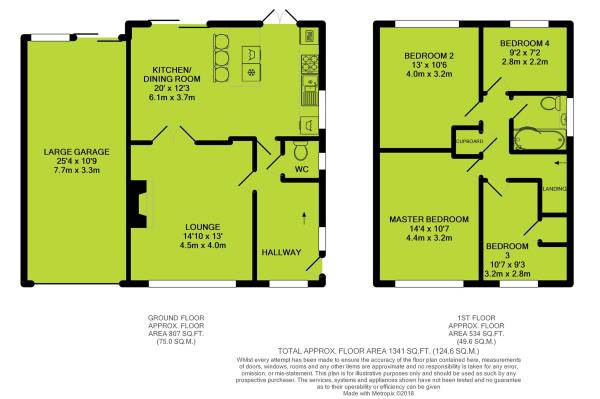Detached house for sale in Caerphilly CF83, 4 Bedroom
Quick Summary
- Property Type:
- Detached house
- Status:
- For sale
- Price
- £ 250,000
- Beds:
- 4
- Baths:
- 1
- Recepts:
- 2
- County
- Caerphilly
- Town
- Caerphilly
- Outcode
- CF83
- Location
- Narberth Court, Caerphilly CF83
- Marketed By:
- Purplebricks, Head Office
- Posted
- 2024-04-04
- CF83 Rating:
- More Info?
- Please contact Purplebricks, Head Office on 024 7511 8874 or Request Details
Property Description
Set on a quiet street position within this ever popular and convenient development. The property has been updated and modernised to a very high standard and is set on a larger than average plot with far reaching views to the front.
The superbly presented accommodation briefly comprises of an entrance hall, cloaks/wc, lounge and a re-fitted open plan kitchen/dining room.
There are two double Bedrooms with a further two bedrooms and re-fitted family bathroom to the first floor.
The property benefits from Upvc double glazing and gas central heating. To the front of the property is a garden with a drive to the side.
The drive then leads to a large attached garage with a tiered and private rear garden.
The property is ideally located to take advantage of excellent School catchments and commuting links.
Viewing is very highly recommended to take advantage of this opportunity. This will make an excellent family home.
Arrange your viewing via or call us on .
Entrance
UPVC double glazed door and window to side.
Hall
UPVC double glazed window to front.
Cloak Room
UPVC double glazed window to side, suite comprising low level wc and wash hand basin, tiled walls, vinyl floor covering, artexed ceiling.
Lounge
UPVC double glazed window to front, vertical blinds, artexed ceiling, carpet, double radiator, Minster style fire place with inset electric fire, half glazed double doors to:
Kitchen/Dining Room
Dining Area UPVC double glazed patio doors to rear patio, skimmed and coved ceiling with recessed spot lights, carpet, double radiator.
Kitchen Area UPVC double glazed French doors to the rear patio, UPVC double glazed window to side, range of units with laminate work surfaces and tiled splash backs, stainless steel 1.5 bowl / single drainer sink unit, integrated double oven, hob and extractor hood to remain, slate flooring, breakfast bar, plumbed for automatic washing machine.
Landing
UPVC double glazed window to side, artexed ceiling, carpet, access to loft, linen cupboard.
Bedroom One
UPVC double glazed window to front, artexed ceiling, carpet, radiator.
Bedroom Two
UPVC double glazed window to rear, artexed ceiling, carpet, radiator.
Bedroom Three
UPVC double glazed window to front, artexed ceiling, carpet, radiator.
Bedroom Four
UPVC double glazed window to rear, artexed ceiling, carpet, radiator.
Bathroom
UPVC double glazed window to side, suite comprising low level wc., vanity wash hand basin and 'P' shaped bath with mixer shower over and fixed shower screen, artexed ceiling, tiled walls, heated towel rail, vinyl floor covering.
Outside
Front: Laid to lawn with driveway leading to a large attached garage.
Garage: Up and over door to front, power and light, personal door to rear.
Rear: Large paved patio with steps leading upto a lawned area. Enclosed to all boundaries for privacy and seclusion.
Property Location
Marketed by Purplebricks, Head Office
Disclaimer Property descriptions and related information displayed on this page are marketing materials provided by Purplebricks, Head Office. estateagents365.uk does not warrant or accept any responsibility for the accuracy or completeness of the property descriptions or related information provided here and they do not constitute property particulars. Please contact Purplebricks, Head Office for full details and further information.


