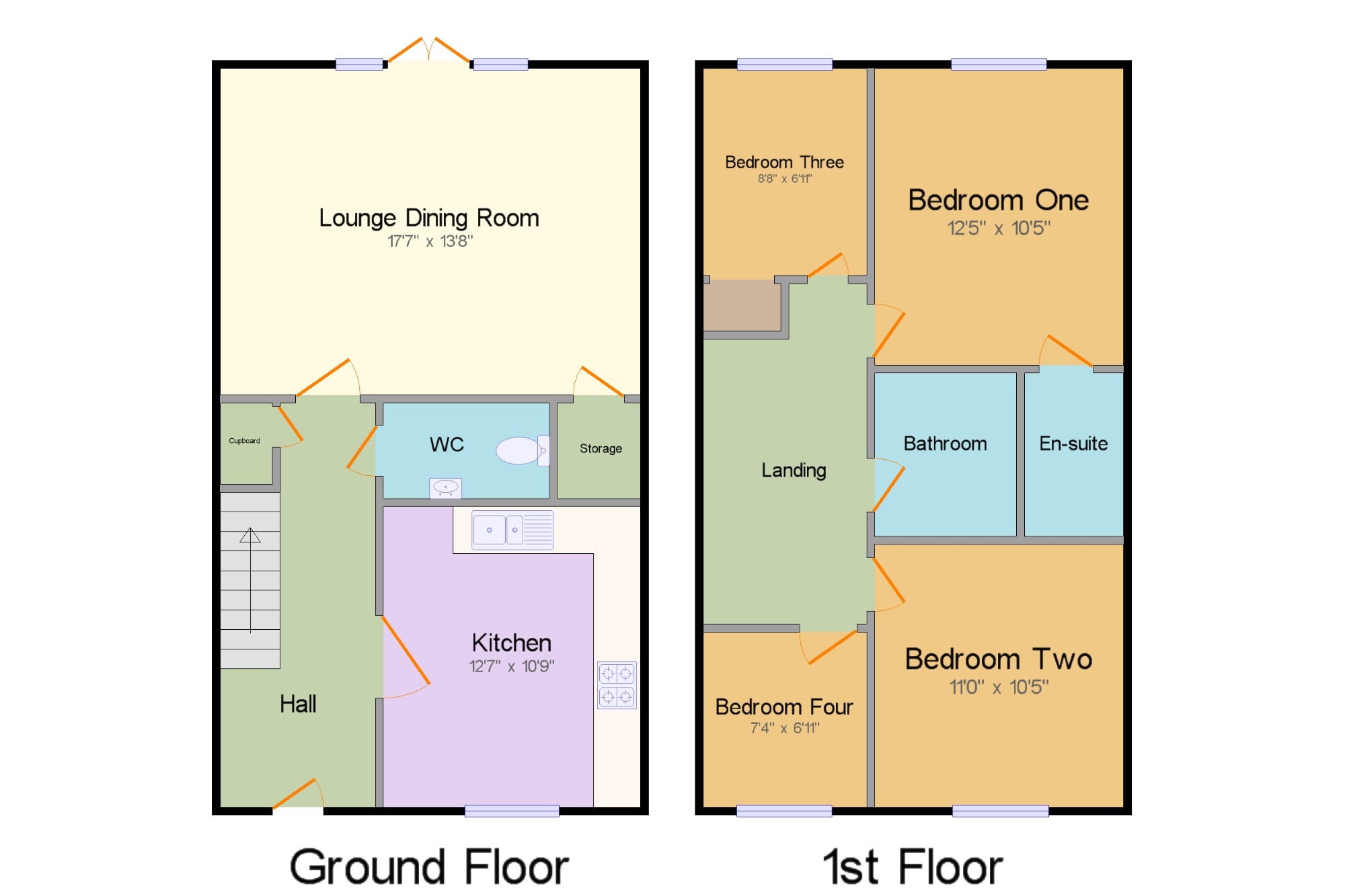Detached house for sale in Burntwood WS7, 4 Bedroom
Quick Summary
- Property Type:
- Detached house
- Status:
- For sale
- Price
- £ 263,500
- Beds:
- 4
- Baths:
- 2
- Recepts:
- 1
- County
- Staffordshire
- Town
- Burntwood
- Outcode
- WS7
- Location
- Murcott End, Burntwood WS7
- Marketed By:
- Dixons Estate Agents - Burntwood
- Posted
- 2018-09-14
- WS7 Rating:
- More Info?
- Please contact Dixons Estate Agents - Burntwood on 01543 526767 or Request Details
Property Description
Plot 149 at Burntwood Manor has four bedrooms and open plan lifestyle possibilities. The Kempsford is ideally suited to modern family life. The entrance hallway leads to a kitchen/breakfast room and a guest cloakroom, before it reaches an open plan lounge/dining room, which draws in natural light through French doors. These provide access to the private garden to create an appealing environment for socialising. An en suite master bedroom is located off the upstairs landing, along with a second double bedroom, two further bedrooms, one of which could alternatively be used as a play room or a study, and a bathroom. Please note the property shown is a typical Kempsford style property and not Plot 149.
Four bedroom detached new build property
Open plan lounge dining room
Kitchen
Guest WC
Master bedroom with en suite
Family bathroom
Single garage
Garden
Hall
WC
Kitchen12'7" x 10'9" (3.84m x 3.28m).
Lounge Dining Room17'7" x 13'8" (5.36m x 4.17m).
Landing
Bedroom One12'5" x 10'5" (3.78m x 3.18m).
En-suite
Bedroom Two11' x 10'5" (3.35m x 3.18m).
Bedroom Three8'8" x 6'11" (2.64m x 2.1m).
Bedroom Four7'4" x 6'11" (2.24m x 2.1m).
Bathroom
Property Location
Marketed by Dixons Estate Agents - Burntwood
Disclaimer Property descriptions and related information displayed on this page are marketing materials provided by Dixons Estate Agents - Burntwood. estateagents365.uk does not warrant or accept any responsibility for the accuracy or completeness of the property descriptions or related information provided here and they do not constitute property particulars. Please contact Dixons Estate Agents - Burntwood for full details and further information.


