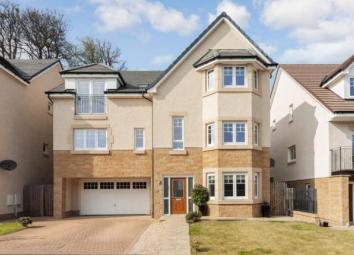Detached house for sale in Burntisland KY3, 5 Bedroom
Quick Summary
- Property Type:
- Detached house
- Status:
- For sale
- Price
- £ 368,000
- Beds:
- 5
- Baths:
- 5
- Recepts:
- 3
- County
- Fife
- Town
- Burntisland
- Outcode
- KY3
- Location
- Inchgarvie Avenue, Burntisland, Fife KY3
- Marketed By:
- Slater Hogg & Howison - Kirkcaldy
- Posted
- 2024-04-11
- KY3 Rating:
- More Info?
- Please contact Slater Hogg & Howison - Kirkcaldy on 01592 508842 or Request Details
Property Description
Truly breath taking five bedroom detached town house located in a highly sought after residential development with views of the Firth of Forth. Completed to an extremely high standard with modern fixtures and fittings throughout.
Internally the property consists of a welcoming entrance hallway which leads nicely into a good sized double bedroom with feature bay window, fitted three piece modern shower room, utility room with side external door and internal access to the double integrated garage.
A staircase from the hallway grants access to the second floor which comprises of open and spacious lounge with french doors leading to the rear, second bright study/ reception room again with french doors to the rear, partially tiled W/C and an additional well proportioned lounge which could be utilised as an additional bedroom. This fully fitted kitchen has a range of base and wall mounted units, complementary work surfaces, integrated appliances and for additional practicality a island in the centre of the kitchen. Also accessed via the kitchen is a fitted utility area which provides additional cupboard, worktop and appliance space. Accompanying the superb kitchen is the dining area which is open plan with the kitchen and has beautiful bi folding patio doors to the rear garden which helps to create this wonderful space.
A staircase from the landing grants access to the second floor which comprises of spacious master bedroom with walk-in wardrobe with accompanying en-suite, second good sized double bedroom with integrated wardrobe, additional en-suite and is positioned within the bay window, two additional well proportioned bedrooms and tasteful fitted three piece bathroom suite.
Warmth is provided by a gas fired central heating system and double glazing is installed throughout. To the front of the property is a laid lawn edged by chips and a mono block driveway provides off street parking for multiple vehicles and access to the integrated double garage. To the rear is a good sized slabbed patio section and laid lawn
Located within the coastal town of Burntisland, offering stunning panoramic views towards to the Firth of Forth and beyond. Within close proximity to recreational facilities which include shops, indoor swimming pool and golf course. Highly regarded primary and secondary schooling are also available.
EER Band-c
• Executive five bed detached townhouse
• Double Garage
• Three public rooms
• Two Utility Rooms
• Two bathrooms and two ensuites
• Gardens to front and rear
Entrance Hall
Fifth Bedroom10'10" x 14'9" (3.3m x 4.5m).
Shower Room8'10" x 7'3" (2.7m x 2.2m).
Utility Room 119'4" x 7'7" (5.9m x 2.31m).
Double Garage17'5" x 20'8" (5.3m x 6.3m).
Living Room 113'1" x 12'2" (3.99m x 3.7m).
Kitchen/Dining Room12'2" x 26'7" (3.7m x 8.1m).
Utility Room 25'7" x 8'2" (1.7m x 2.5m).
Reception Room11'2" x 13'5" (3.4m x 4.1m).
Living Room 211'2" x 16'5" (3.4m x 5m).
Master Bedroom12'2" x 15'5" (3.7m x 4.7m).
Walk-In Wardrobe5'11" x 9'10" (1.8m x 3m).
Ensuite 15'7" x 9'10" (1.7m x 3m).
Second Bedroom11'2" x 12'2" (3.4m x 3.7m).
Ensuite 27'7" x 6'7" (2.31m x 2m).
Third Bedroom11'6" x 9'10" (3.5m x 3m).
Fourth Bedroom11'2" x 9'10" (3.4m x 3m).
Bathroom7'3" x6'7" (2.2m x2m).
Property Location
Marketed by Slater Hogg & Howison - Kirkcaldy
Disclaimer Property descriptions and related information displayed on this page are marketing materials provided by Slater Hogg & Howison - Kirkcaldy. estateagents365.uk does not warrant or accept any responsibility for the accuracy or completeness of the property descriptions or related information provided here and they do not constitute property particulars. Please contact Slater Hogg & Howison - Kirkcaldy for full details and further information.


