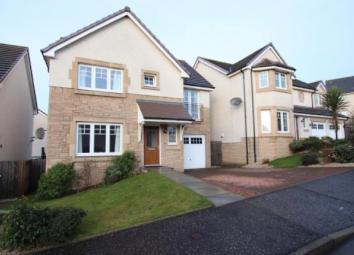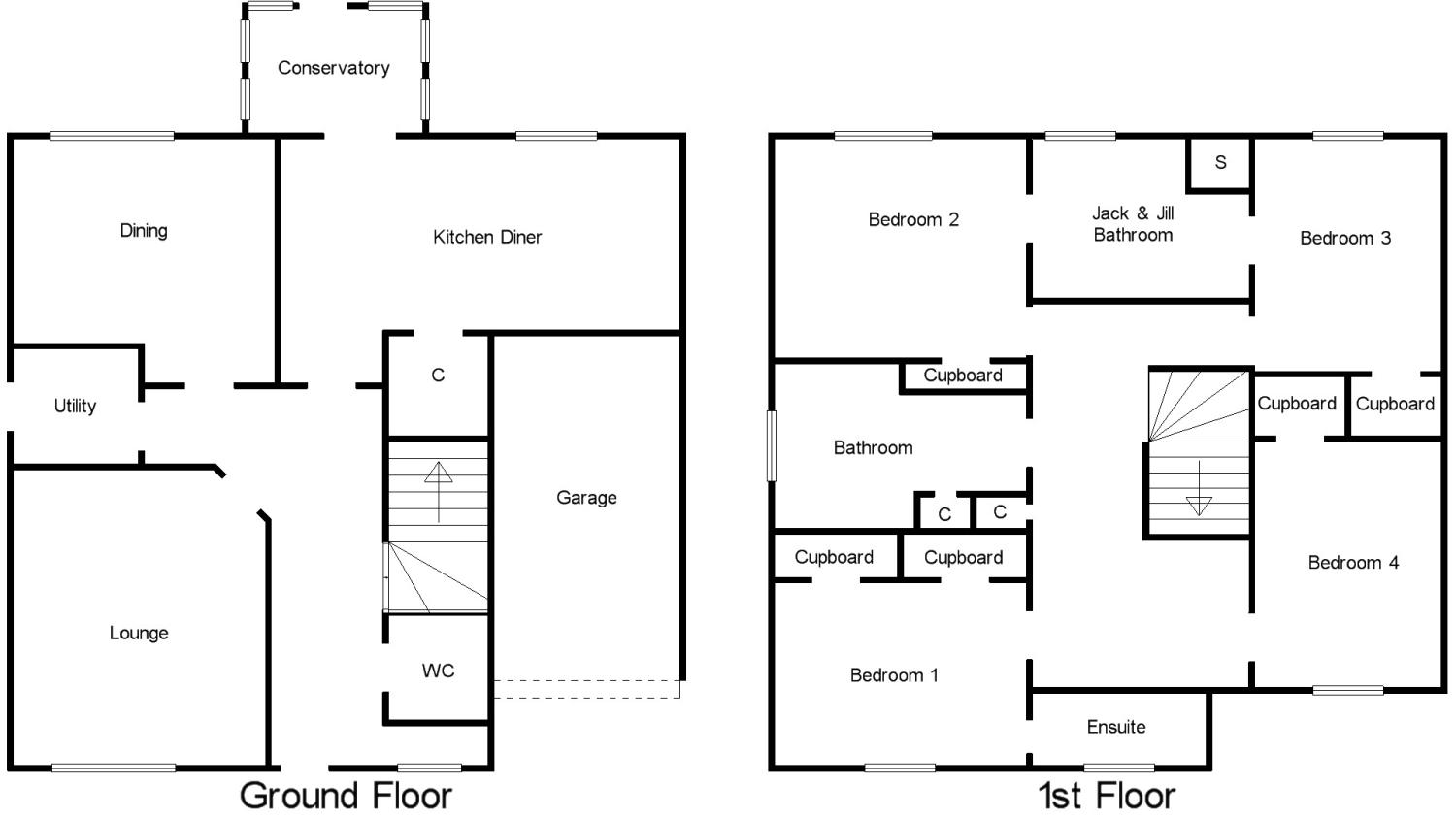Detached house for sale in Burntisland KY3, 4 Bedroom
Quick Summary
- Property Type:
- Detached house
- Status:
- For sale
- Price
- £ 248,000
- Beds:
- 4
- Baths:
- 4
- Recepts:
- 2
- County
- Fife
- Town
- Burntisland
- Outcode
- KY3
- Location
- Car Craig View, Burntisland, Fife KY3
- Marketed By:
- Slater Hogg & Howison - Kirkcaldy
- Posted
- 2024-04-20
- KY3 Rating:
- More Info?
- Please contact Slater Hogg & Howison - Kirkcaldy on 01592 508842 or Request Details
Property Description
Slater Hogg & Howison are proud to present this fantastic four bedroom detached villa (Former Show Home) located within a highly desirable development. The current owners have completed the property to great standard with modern fixtures and fittings installed throughout.
Internally the property comprises of entrance hallway, bright and spacious lounge, fully fitted kitchen diner with a range of base and wall mounted units, complementary work surfaces and French doors leading into the brick built conservatory which has panoramic views of the Firth of Forth and underfloor heating. A dining room which the current owns uses as a music room, utility room with appliances and separate downstairs W/C. A staircase from the hallway grants access to the upper level which comprises of fabulous master bedroom with two integrated wardrobes and accompanying en-suite, two good sized double bedrooms both with integrated wardrobes and an adjoining Jack & Jill shower room between both bedrooms, fourth bedroom with French doors leading to a Parisian balcony and has integrated storage cupboards and a fitted three piece bathroom suite.
Warmth is provided by a gas fired central heating system and double glazing is installed. The property benefits from a mono-blocked driveway which grants off street parking for multiple vehicles and access to the integrated garage which has power and lighting. Surrounding the property are private and well maintained garden grounds.
Located within the coastal town of Burntisland, offering stunning panoramic views towards to the Firth of Forth and beyond. Within close proximity to recreational facilities which include shops, indoor swimming pool and golf course. Highly regarded primary and secondary schooling are also available. The property further benefits from being located within easy access to the Fife Coastal Path.
EER Band C
• 4 Bedrooms
• Living Room
• Kitchen Dining Room
• Dining Room
• Utility Room
• W/C
• Garage
• Ensuite
• Jack & Jill Bathroom
• Bathroom
• EER Band C
Entrance Hall
Living Room11'7"x14'6" (3.53mx4.42m).
Kitchen Dining Room17'7"x8'11" (5.36mx2.72m).
Dining Room9'11"x8'9" (3.02mx2.67m).
Utility Room6'2"x6'1" (1.88mx1.85m).
W/C3'1"x5'1" (0.94mx1.55m).
Garage8'10"x15'7" (2.7mx4.75m).
Master Bedroom11'2"x10' (3.4mx3.05m).
Ensuite4'6"x5' (1.37mx1.52m).
Second Bedroom8'10"x11'10" (2.7mx3.6m).
Third Bedroom11'2"x9'2" (3.4mx2.8m).
Jack & Jill Bathroom7'2"x6' (2.18mx1.83m).
Fourth Bedroom8'10"x10'5" (2.7mx3.18m).
Bathroom5'11"x7'11" (1.8mx2.41m).
Conservatory10'x9'9" (3.05mx2.97m).
Property Location
Marketed by Slater Hogg & Howison - Kirkcaldy
Disclaimer Property descriptions and related information displayed on this page are marketing materials provided by Slater Hogg & Howison - Kirkcaldy. estateagents365.uk does not warrant or accept any responsibility for the accuracy or completeness of the property descriptions or related information provided here and they do not constitute property particulars. Please contact Slater Hogg & Howison - Kirkcaldy for full details and further information.



