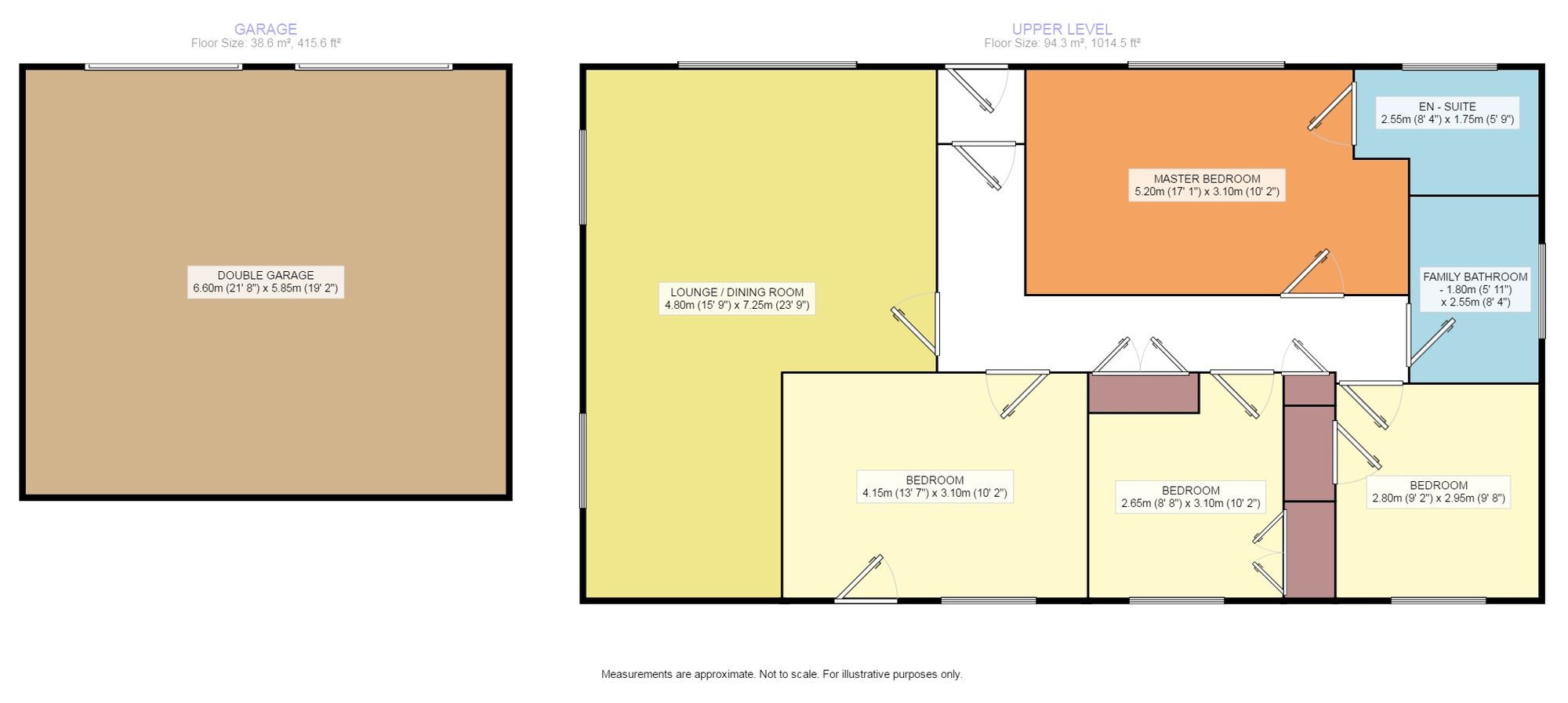Detached house for sale in Burntisland KY3, 3 Bedroom
Quick Summary
- Property Type:
- Detached house
- Status:
- For sale
- Price
- £ 294,995
- Beds:
- 3
- Baths:
- 2
- Recepts:
- 1
- County
- Fife
- Town
- Burntisland
- Outcode
- KY3
- Location
- Pettycur Road, Kinghorn, Burntisland KY3
- Marketed By:
- Your Move
- Posted
- 2018-12-02
- KY3 Rating:
- More Info?
- Please contact Your Move on 01592 508839 or Request Details
Property Description
* superb three bed detached villa with outstanding views
* newly refurbished throughout to A high standard.
* very large garage with double electric roller doors
* no onward chain - early viewing A must
Description
70 Pettycur Road is a superbly presented elevated villa which has to be viewed to be fully appreciated. Recently refubished to a high standard, it is now in move in condition and will be ideal for a vareity of buyers. The views are outstanding and can be fully enjoyed from both inside and out. A large lounge / dining room offers excellent natural light and has ample space for freestanding furniture. The high end kitchen has excellent storage and benefits from a double oven arrangement. The master bedrooms also boasts excellent views to the front and a modern en-suite. Two further bedrooms and a family bathroom complete the internal accomodation. EPC=D
Location
The property is situated within the popular coastal town of Kinghorn and is well placed for access to local railway station. This popular seaside town has local shopping facilities along with its own primary school, library, doctor and dentist surgeries and community centre. The property is situated in the Balwearie High School catchment area. There are two beaches, along with good leisure facilities at Pettycur Bay including a swimming pool and restaurant.
Our View
Another major feature of this beautiful home, on top of the lovely views is large double garage located beneath the property and there is potential to further develop this as living accommodation, subject to all planning and building warrants being obtained.
Entrance Hall
Lounge Area
Dining Area
Kitchen
Master Bedroom
En-Suite Shower / WC
Bedroom
Bedroom (2nd)
Family Bathroom / WC
Double Garage
Gardens
Important note to purchasers:
We endeavour to make our sales particulars accurate and reliable, however, they do not constitute or form part of an offer or any contract and none is to be relied upon as statements of representation or fact. Any services, systems and appliances listed in this specification have not been tested by us and no guarantee as to their operating ability or efficiency is given. All measurements have been taken as a guide to prospective buyers only, and are not precise. Please be advised that some of the particulars may be awaiting vendor approval. If you require clarification or further information on any points, please contact us, especially if you are traveling some distance to view. Fixtures and fittings other than those mentioned are to be agreed with the seller.
/3
Property Location
Marketed by Your Move
Disclaimer Property descriptions and related information displayed on this page are marketing materials provided by Your Move. estateagents365.uk does not warrant or accept any responsibility for the accuracy or completeness of the property descriptions or related information provided here and they do not constitute property particulars. Please contact Your Move for full details and further information.


