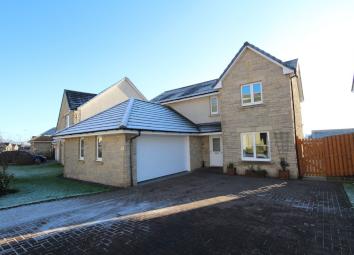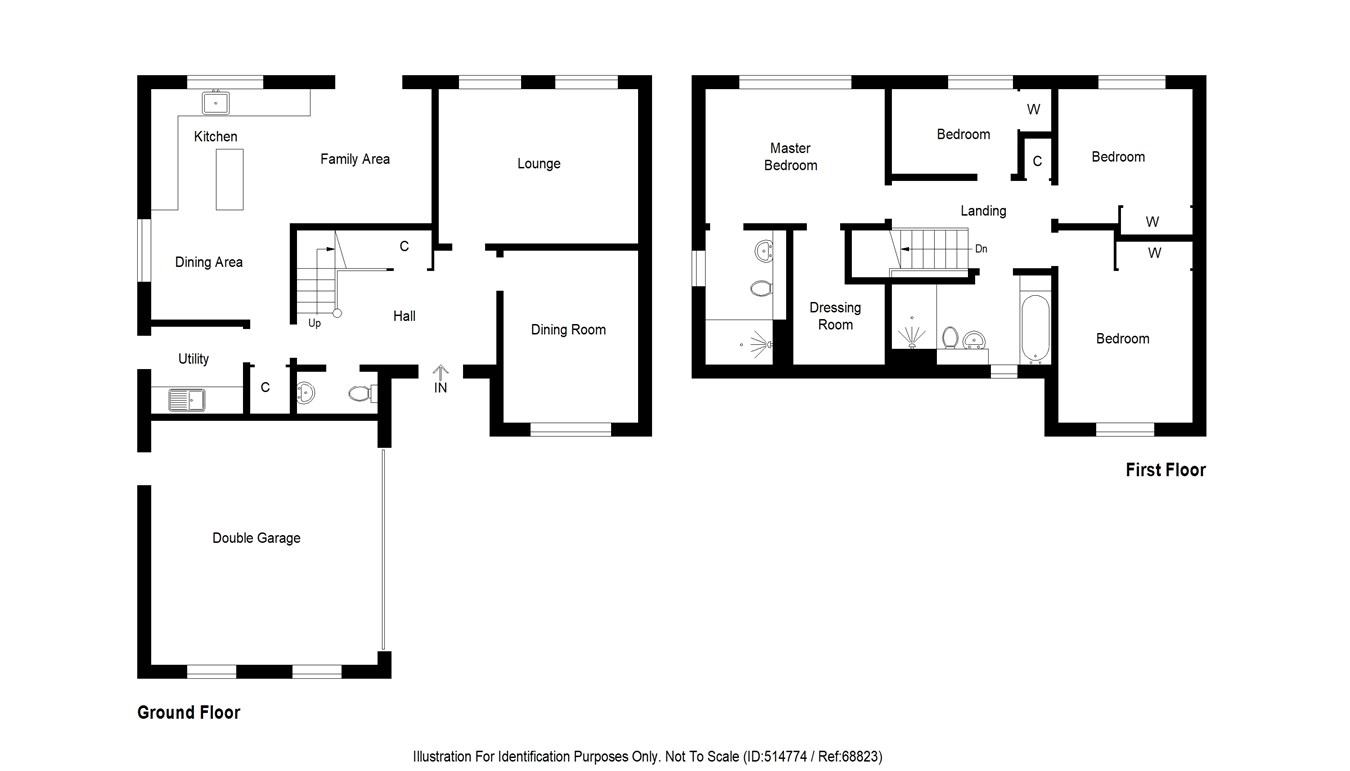Detached house for sale in Burntisland KY3, 4 Bedroom
Quick Summary
- Property Type:
- Detached house
- Status:
- For sale
- Price
- £ 275,000
- Beds:
- 4
- County
- Fife
- Town
- Burntisland
- Outcode
- KY3
- Location
- Inchgarvie Avenue, Burntisland, Fife KY3
- Marketed By:
- Delmor Estate Agents
- Posted
- 2019-02-18
- KY3 Rating:
- More Info?
- Please contact Delmor Estate Agents on 01592 747155 or Request Details
Property Description
* A magnificent, well presented detached villa situated in the coastal town of Burntisland.
* Spacious family home with lounge, dining room and kitchen/family room.
* Four double bedrooms.
* Master bedroom with en-suite shower room and walk in wardrobe.
* Family bathroom/shower room.
* Ground floor WC.
* Beautifully landscaped front and rear gardens.
* Driveway providing off street parking.
* Double garage.
* Gas central heating.
* Double glazing.
* The property has solar panels fitted which provide an annual rebate of approximately £1,000.
* The railway station and beach are approximately 5 minutes walk.
Ground floor
entrance
Entrance is gained through a double glazed door into an immaculately decorated hallway. The hallway has modern oak timber flooring. A staircase leads to the first floor level. Underneath the staircase, there is an alcove storage cupboard with power and light facilities making it ideal for charging of appliances.
Ground floor WC
1.97m x 0.84m (6' 6" x 2' 9")
White WC. Wall mounted wash hand basin. Splashback mosaic ceramic tiling behind the wash hand basin.
Lounge
4.75m x 3.95m (15' 7" x 13' 0")
This room is positioned to the rear of the home and is entered through a white door with glazed panels. The property has a south facing rear garden and the room is awash with natural sunlight. The room is exquisitely presented with plastered and painted walls. White moulded facings and skirtings. Matching ceiling cornicing. A central feature to the room is a living flame coal effect gas fire with a composite stone modern fire surround.
Dining room
2.98m x 3.41m (9' 9" x 11' 2")
This room is entered through a timber door with glazed panels. Tastefully decorated. Large window overlooking the front of the property. Plain ceiling cornicing.
Kitchen/family room
5m x 5.96m (16' 5" x 19' 7")
This is a large l-shaped double sized public room. There is a breakfast dining nook, large kitchen area and an open plan family room area. The family room area has a set of double glazed French style patio doors which open onto the rear garden. Again, this room is awash with natural sunlight and has magnificent fitted solid granite worktops. There is a central island with fitted cabinets. Built in sink with diamond cut drainer board. Large array of floor and wall mounted units with glass display cabinets and feature lighting. Integrated appliances include a waist and shoulder level separate electric oven and grill and separate induction electric hob. Built in dishwasher. Integrated fridge and freezer. Feature canopy lighting above the window area. Large walk in larder.
Utility room
1.9m x 1.96m (6' 3" x 6' 5")
Base fitted units with co-ordinated wipeclean worktops. Inset sink and drainer. Plumbing for automatic washing machine and tumble dryer. Double glazed door leading to the side of the property. Tiled effect vinyl flooring.
First floor
landing
Ceiling hatch providing access to the loft.
Bedroom 1 (master)
3.8m x 3.4m (12' 6" x 11' 2")
Large double bedroom with elevated panoramic views over the rear of the property. The views extend onto the River Forth and across to Edinburgh and the Lothians.
Walk in en-suite dressing room
2.4m x 2m (7' 10" x 6' 7")
Full walk in dressing room. Carpeted flooring. Fitted shelving and hanging rails. Overhead lighting.
En-suite shower room/WC
2.7m x 2m (8' 10" x 6' 7")
White WC and white wash hand basin. Fitted bathroom cabinets. Splashback tiling above the wash hand basin. Separate shower cubicle with internal wet wall boarding.
Bedroom 2
4m x 3m (13' 1" x 9' 10")
Double bedroom. Double glazed window overlooking the front of the property. Fitted wardrobes with mirrored glass sliding doors. Carpeted flooring.
Bedroom 3
3.3m x 3m (10' 10" x 9' 10")
Double bedroom. Double glazed window providing elevated panoramic views over the rear of the property. The views extend onto the River Forth and across to Edinburgh and the Lothians. Fitted wardrobes with mirrored glass sliding doors. Carpeted flooring.
Bedroom 4
3m x 2.3m (9' 10" x 7' 7")
Double bedroom currently used as a study. Double wardrobe with mirrored glass sliding doors. Carpeted flooring. Double glazed window providing elevated panoramic views over the rear of the property. The views extend onto the River Forth and across to Edinburgh and the Lothians.
Family bathroom/shower room
4m x 1.8m (13' 1" x 5' 11")
Well designed room. White WC and floating wash hand basin all fitted around bathroom furniture with worktop and concealed cistern. Above the wash hand basin, there is a large vanity mirror with additional storage units. Shaver point. Feature canopy and feature LED downlighters. Separate white bath. Separate walk in shower cubicle with sliding doors. The room is beautifully co-ordinated with matching tiling. An opaque double glazed window provides natural light.
Garden
The front gardens have a large monopaved driveway which provide off street parking for 2-3 vehicles. There is also a large well maintained lawn. The rear garden grounds are positioned with a south facing outlook and enclosed within 6ft wooden fencing. The gardens are beautifully landscaped. There are grass lawns and an external pergola which covers a paved patio area. There is also a second paved patio area. Attractive feature flowerbeds and borders. The main benefit of the rear garden is the south facing aspect. Timber garden shed concealed to the side of the property. There is also a lean to greenhouse on the side of the property. External water supply.
Garage
The double garage has had the original up and over doors replaced by an electrically operated roller door providing access for a 4 x 4 vehicle now. There is a side entrance from the rear garden. Light and power facilities. Freshly painted. Internal water supply. Hatch proving access for storage into the rafters.
Solar panels
The property has fitted solar panels which at present provide an annual rebate of approximately £1,000 per annum. The tariff has approximately 19 years left to run.
Heating and glazing
Gas central heating. There has been an energy efficient timer fitted to the heating system which allows it to swap from gas to electricity. Double glazing.
Contact details
Andrew H Watt
Delmor Independent Estate Agents & Mortgage Broker
17 Whytescauseway
Kirkcaldy
Fife
KY1 1XF
Tel: Fax:
Property Location
Marketed by Delmor Estate Agents
Disclaimer Property descriptions and related information displayed on this page are marketing materials provided by Delmor Estate Agents. estateagents365.uk does not warrant or accept any responsibility for the accuracy or completeness of the property descriptions or related information provided here and they do not constitute property particulars. Please contact Delmor Estate Agents for full details and further information.


