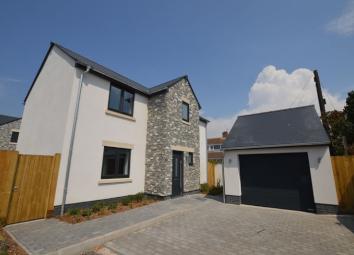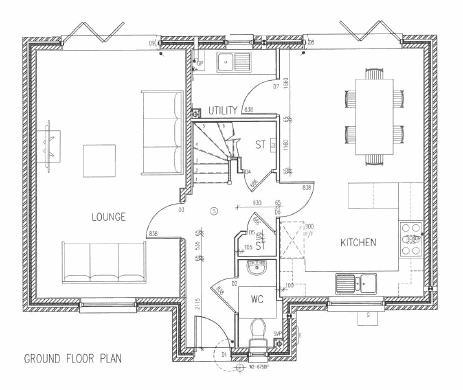Detached house for sale in Burnham-on-Sea TA8, 4 Bedroom
Quick Summary
- Property Type:
- Detached house
- Status:
- For sale
- Price
- £ 399,950
- Beds:
- 4
- Baths:
- 2
- Recepts:
- 1
- County
- Somerset
- Town
- Burnham-on-Sea
- Outcode
- TA8
- Location
- The Drive, Berrow Road, Burnham-On-Sea TA8
- Marketed By:
- David Plaister Ltd
- Posted
- 2019-05-18
- TA8 Rating:
- More Info?
- Please contact David Plaister Ltd on 01934 247160 or Request Details
Property Description
This brand new, stunning, detached, four bedroom family home is offered to the market with the benefit of no onward chain and built by the well-known and longstanding local developers 'Fisher and Dean'. If your looking for a property to 'move straight in' to then this is the one for you! The immaculate accommodation is finished to a high standard and comprises of entrance hallway, kitchen/dining room, utility, lounge, master bedroom with en-suite shower room, three further bedrooms and family bathroom. To the front of the property there is a private tarmac driveway providing valuable off street parking and a superb detached garage. To the rear of the property you will find a lovely private and enclosed garden mostly laid to lawn with a patio area - ready to make your mark! This beautiful property is located in a cul-de-sac position. Burnham-on-Sea is a popular costal town which offers a bustling high street with shops, restaurants, banks and more. An added attraction is the delightful sea front and Esplanade making it perfect for family walks in the warmer months. The M5 Motorway (junction 22) is within easy reach giving excellent commuting links to Taunton, Bristol and beyond. There is a mainline railway link at the neighbouring Town of Highbridge and Bristol International Airport is approximately 20 miles away.
Entrance
On approach from the driveway there is sloped access leading to a composite double glazed door into the hallway.
Hallway
Real oak engineered flooring with doors to ground floor rooms, useful storage cupboard and understairs storage, radiator and ceiling light.
Cloakroom (6' 9'' x 3' 0'' (2.07m x 0.92m))
Real oak engineered flooring to match kitchen with low level W/C, wash hand basin and pedestal with tiled splashbacks, radiator, UPVC triple glazed window, extractor fan and ceiling spotlights.
Living Room (19' 3'' x 11' 7'' (5.87m x 3.54m) (maximum))
Wow! A light and bright living space with UPVC triple glazed window to front and super aluminium triple glazed bi-folding doors to rear garden. Radiator and ceiling light.
Kitchen/Dining Room (19' 2'' x 11' 1'' (5.85m x 3.38m))
Super kitchen and dining area with real oak engineered flooring, a range of wall and floor units with super breakfast bar area. Integrated composite one and a half bowl sink and drainer, inset five burner 'Bosch' gas hob and double oven under, stainless steel splashback and extraction hood over. Integrated dishwasher and space for fridge/freezer, UPVC triple glazed windows to front with aluminium triple glazed bi-folding doors onto rear garden. Radiator, ceiling spotlights, ceiling lights and door to utility.
Utility (6' 7'' x 5' 3'' (2.00m x 1.59m))
Real oak engineered flooring with floor units, integrated stainless steel sink and drainer sat under UPVC triple glazed window, wall mounted gas fired boiler, space and plumbing for appliances, extractor fan, radiator and ceiling spotlights.
First Floor Landing
Doors to principal rooms, loft access and ceiling light.
Master Bedroom (11' 7'' x 10' 0'' (3.54m x 3.06m) (to front of wardrobes))
Super double bedroom with UPVC triple glazed window, fitted sliding wardrobes, radiator, door to en-suite and ceiling light.
En-Suite (6' 9'' x 5' 2'' (2.06m x 1.58m))
Tiled flooring with low level W/C, wash hand basin in vanity unit and super walk-in mains fed shower, heated towel rail, UPVC triple glazed window, extractor fan and ceiling spotlights.
Bedroom Two (11' 1'' x 10' 11'' (3.37m x 3.32m))
Double bedroom with UPVC triple glazed window, radiator and ceiling light.
Bedroom Three (11' 5'' x 7' 1'' (3.47m x 2.16m) (maximum) (plus cupboard))
Bedroom with UPVC triple glazed window, radiator and ceiling light.
Bedroom Four (9' 7'' x 8' 0'' (2.92m x 2.45m) (maximum))
Bedroom with UPVC triple glazed window, useful airing cupboard, radiator and ceiling light.
Bathroom
Tiled flooring with low level W/C, wash hand basin in vanity unit, enclosed mains fed shower, panelled bath and shower attachment with part tiled walls, UPVC triple glazed window, extractor fan, ceiling spotlights and heated towel rail.
Outside
1 Chilcrofts Orchard is located off ‘Berrow Road’ via ‘The Drive’ into Chilcrofts Orchard (private cul-de-sac) which leads to a super block paved private driveway of number 1, providing ample off street parking.
Front
There is a block paved pathway leading to the entrance and gravelled pathway leadingf to side access to rear garden. Various shrub borders with outside lighting and tap.
Rear
Super private and enclosed rear gardens mostly laid to lawn with slab pathway and patio area and various shrub boarders.
Garage
Single garage with sectional up and over door, UPVC triple glazed door to side, power and lighting.
Property Location
Marketed by David Plaister Ltd
Disclaimer Property descriptions and related information displayed on this page are marketing materials provided by David Plaister Ltd. estateagents365.uk does not warrant or accept any responsibility for the accuracy or completeness of the property descriptions or related information provided here and they do not constitute property particulars. Please contact David Plaister Ltd for full details and further information.


