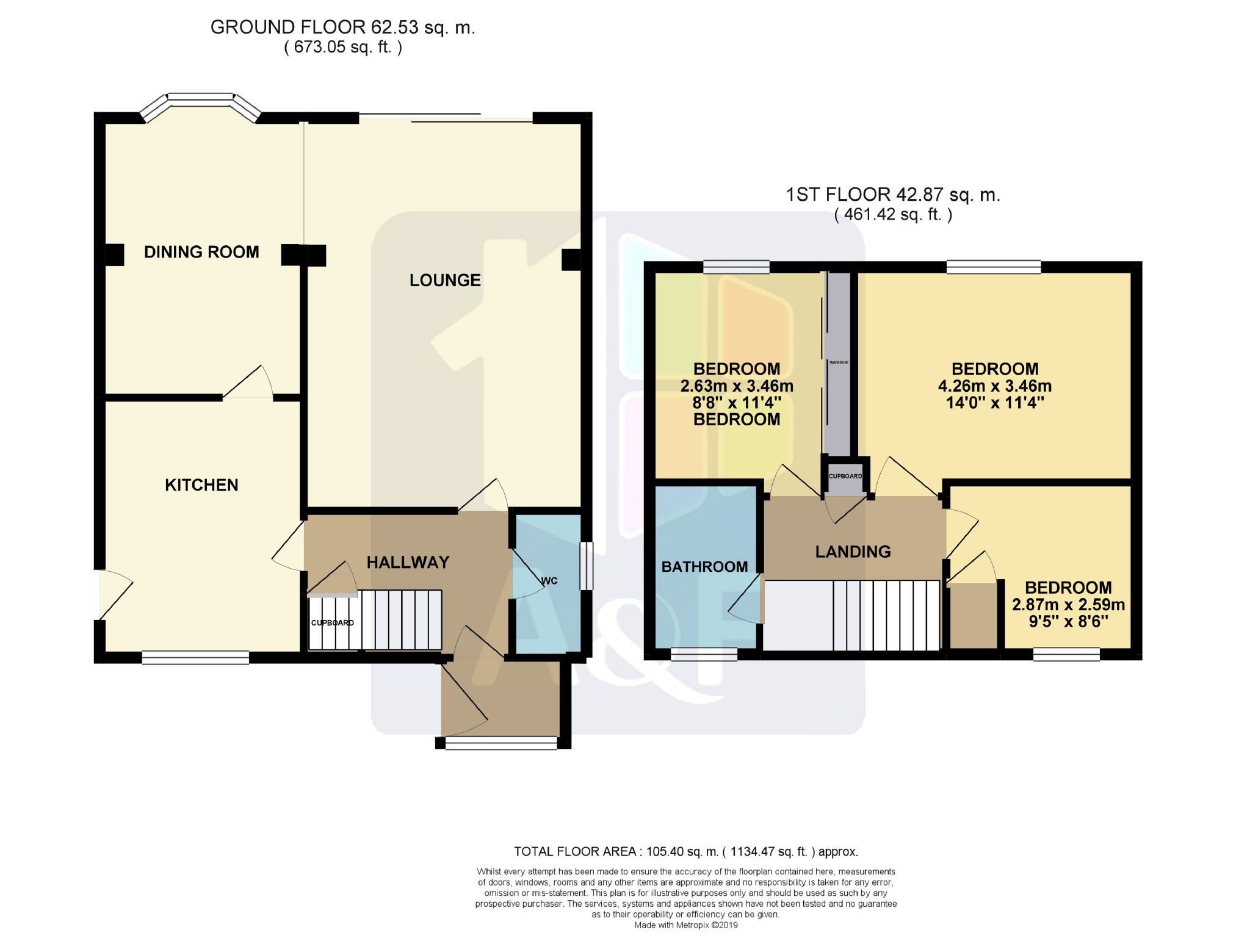Detached house for sale in Burnham-on-Sea TA8, 3 Bedroom
Quick Summary
- Property Type:
- Detached house
- Status:
- For sale
- Price
- £ 315,000
- Beds:
- 3
- County
- Somerset
- Town
- Burnham-on-Sea
- Outcode
- TA8
- Location
- Marwood Close, Burnham-On-Sea TA8
- Marketed By:
- A & F Estate Agents
- Posted
- 2024-04-01
- TA8 Rating:
- More Info?
- Please contact A & F Estate Agents on 01278 285904 or Request Details
Property Description
A 3 bed detached family home with stunning views over the lake.
Situation
This 3 Bed detached family home is set just off the nearby 'Westfield' development. The property has been in the same family for over 30 years and is in the need of some moderinsation. The main feature of the property is the excellent rear garden and extensive views over the lake.
The property is just over a mile from the town centre which offers a range of local shops, coffee shops, hairdressers, several public houses and much, much more.
Nearby are local primary schools, Supermarkets, a local swimming bath and several other local sports clubs and leisure facilities.
Access to a mainline railway can be found in Highbridge and junction 22 of the M5 can be located at Edithmead.
The Property
The property comprises of: Entrance porch, Hallway, Lounge, Dining room, Kitchen, WC, Landing, Bathroom, 3 Bedrooms, good size rear garden, Garage and parking for 2 cars.
The property also benefits from electric heating and double glazing.
Accomodation
Entrance Porch
Brick built, accessed via PVC double glazed door with a door leading onto the hallway
Hallway
Access to all other ground floor rooms as well as stairs to landing. There is an under stairs cupboard.
Cloakroom
Ceramic WC & Hand basin, Obscure window with aspect to the side.
Lounge (5.93m x 4.26m max (19'5" x 14'0" max))
The lounge can be accessed via the hallway or dining room and also allows access to the rear garden via sliding doors.. It also benefits from, carpets, several electrical points, TV point and an electric fire.
Dining Room (4.50m x 3.07m max (14'9" x 10'1" max))
Carpeted, double glazed bay window, electrical points, electric radiator.
Kitchen (3.92m x 3.03m max (12'10" x 9'11" max))
Vinyl flooring, Stainless steel sink, a range of wall mounted and under counter units with a laminate worktop, double glazed window with aspect to the front and a door allowing access to the carport/garage.
Landing
Bathroom (2.25m x 1.66m max (7'5" x 5'5" max))
The bathroom is fully tiled, has laminate flooring and a 3 piece suite which includes a wash basin, ceramic WC and bath. There is also a shower overhead that runs off the mains water. There is an obscure window with aspect to the front.
Bedroom (3.30m x 4.26m max (10'10" x 14'0" max))
Carpeted, electrical points, electric heater and double glazed window overlooking the rear garden and lake.
Bedroom (3.43m x 2.64m max (11'3" x 8'8" max))
Carpeted, electrical points, built in wardrobes with sliding doors, electric heater and double glazed window overlooking the rear garden and lake.
Bedroom (2.46m x 2.90m max (8'1" x 9'6" max))
Carpeted, electrical points, electric heater and a storage cupboard which is over the stairs.
Outside
To the front of the property is a garden area laid mainly to lawn with a shrubs and bushes. There is also parking for at least 2 cars as well as a carport and garage.
To the rear is a large garden laid mainly to lawn with some shrubs, trees and bushes along with a small patio area and excellent views over the lake.
Tenure
Freehold
Vacant possession on completion
Services
Mains drainage, water and electric are all connected
Outgoings
Sedgemoor District Council. Tax band: C
£1338.49 for 2018/19
Details by pw
Consumer protection from unfair trading regulations
These details are for guidance only and complete accuracy cannot be guaranteed. If there is any point, which is of particular importance, verification should be obtained. They do not constitute a contract or part of a contract. All measurements are approximate. No guarantees can be given with respect to planning permission or fitness of purpose. No apparatus, equipment, fixture or fitting has been tested. Items shown in photographs are not necessarily included. Interested parties are advised to check availability and make an appointment to view before travelling to see a property.
The data protection act 1998
Please note that all personal provided by customers wishing to receive information and/or services from the estate agent will be processed by the estate agent.
For further information about the Consumer Protection from Unfair Trading Regulations 2008 see -
Property Location
Marketed by A & F Estate Agents
Disclaimer Property descriptions and related information displayed on this page are marketing materials provided by A & F Estate Agents. estateagents365.uk does not warrant or accept any responsibility for the accuracy or completeness of the property descriptions or related information provided here and they do not constitute property particulars. Please contact A & F Estate Agents for full details and further information.


