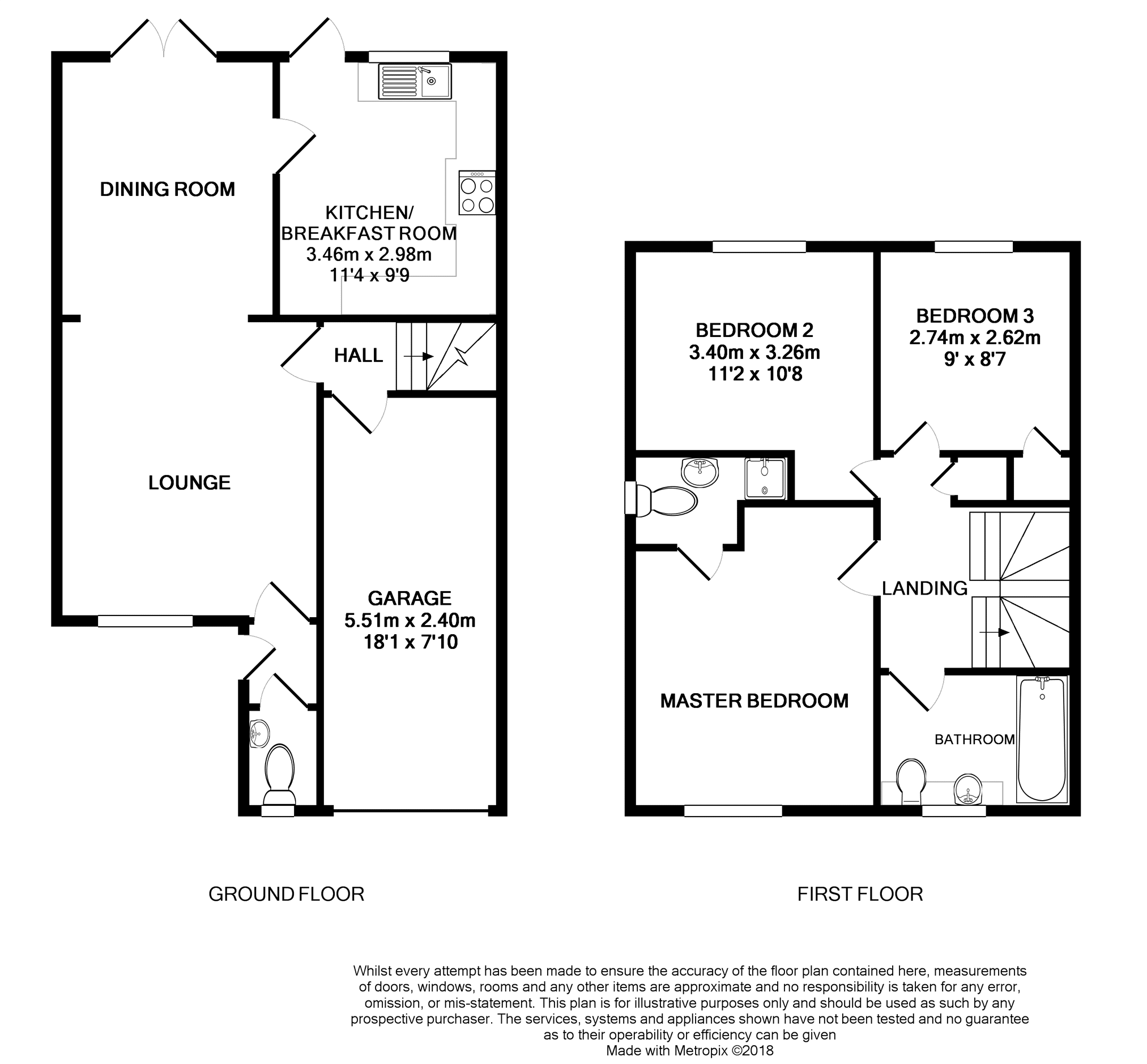Detached house for sale in Burnham-on-Sea TA8, 3 Bedroom
Quick Summary
- Property Type:
- Detached house
- Status:
- For sale
- Price
- £ 275,000
- Beds:
- 3
- Baths:
- 1
- Recepts:
- 2
- County
- Somerset
- Town
- Burnham-on-Sea
- Outcode
- TA8
- Location
- Wilde Close, Burnham-On-Sea TA8
- Marketed By:
- Purplebricks, Head Office
- Posted
- 2024-04-01
- TA8 Rating:
- More Info?
- Please contact Purplebricks, Head Office on 024 7511 8874 or Request Details
Property Description
Are delighted to offer for sale this immaculate detached family home on a generous corner plot on the popular Rosewood Grange Development (Tesco Estate).
The extremely well presented accommodation is set over two floors and briefly comprises: Entrance hall with access to the downstairs cloakroom and door into the lounge, the lounge is of a good size and opens up to the dining room with French doors to the lovely enclosed garden. Well fitted out kitchen breakfast room with space for table and chairs.
On the first floor is a landing with airing cupboard and access to all three double bedrooms, master with en suite shower room and family bathroom.
Outside to the front the house is sat on a generous corner plot with driveway leading to the garage.
The rear garden has a full width paved patio, gated side access and bespoke side covered storage area. Fully enclosed by panel fencing and having gated side access.
Entrance Porch
Accessed via part glazed door, door to lounge and door to downstairs cloakroom.
Lounge
Front aspect uPVC double glazed window overlooking the front garden, door to inner hallway, opening to dining room. Radiator, television point, Adam style fireplace, coved ceiling surround.
Dining Room
Rear aspect uPVC double glazed French doors to the patio, radiator, door rkitchen breakfast room. Radiator, coved ceiling surround.
Inner Hall
Door to garage and stairs rising to the the first floor landing.
Kitchen/Breakfast
Rear aspect uPVC double glazed window overlooking the garden, Fitted with a comprehensive range of matching units at both eye and base level with complimentary coloured work top over. Inset 4 ring gas hob with extractor canopy over and built in electric oven under. Inset one and a half drainer with mixervtap, space and plumbing for washing machine, space for breakfast table and chairs, vinyl flooring.
First Floor Landing
Access to insulated loft space, doors to bedrooms and family bathroom. Radiator and airing cupboard.
Bedroom One
Front aspect uPVC double glazed window overlooking the front garden, radiator, television point, ample space for wardrobes, door to entrance suite.
En-Suite
Side aspect uPVC double glazed window with obscured glass window, modern whitecthree piece suite comprising: Pedestal wash hand basin with tiled splash back, low level WC and enclosed and tiled shower cubicle.
Bedroom Two
Rear aspect uPVC double glazed window overlooking the rear garden, radiator, television point.
Bedroom Three
Rear aspect uPVC double glazed window overlooking the rear garden, radiator, television point. Built in wardrobe
Family Bathroom
Front aspect uPVC double glazed window with obscured glass window. Modern white three piece suite comprising: Twin grip panel enclosed bath with fitted shower unit over and fitted shower screen, vanity wash hand basin with upright chrome mixer tap and vanity cupboards below and vanity shelving with storage shelving and low level WC with concealed cistern. Vinyl flooring.
Outside
Outside.
Front Garden
Good size level corner plot lawn garden with shrubs and bushes.
Rear Garden
Immediately outside the rear of the house is a full width paved patio area leading to the level lawn garden with flower and shrub borders, further patio to the rear of the garden. The whole garden is enclosed by wood panel fencing. To the side of the house is a purpose built storage area and gated side access.
Garage
Single garage, power and light. Door to inner hall.
Driveway
Good size driveway leading to the garage, footpath leading to the front door and courtesy lighting.
Property Location
Marketed by Purplebricks, Head Office
Disclaimer Property descriptions and related information displayed on this page are marketing materials provided by Purplebricks, Head Office. estateagents365.uk does not warrant or accept any responsibility for the accuracy or completeness of the property descriptions or related information provided here and they do not constitute property particulars. Please contact Purplebricks, Head Office for full details and further information.


