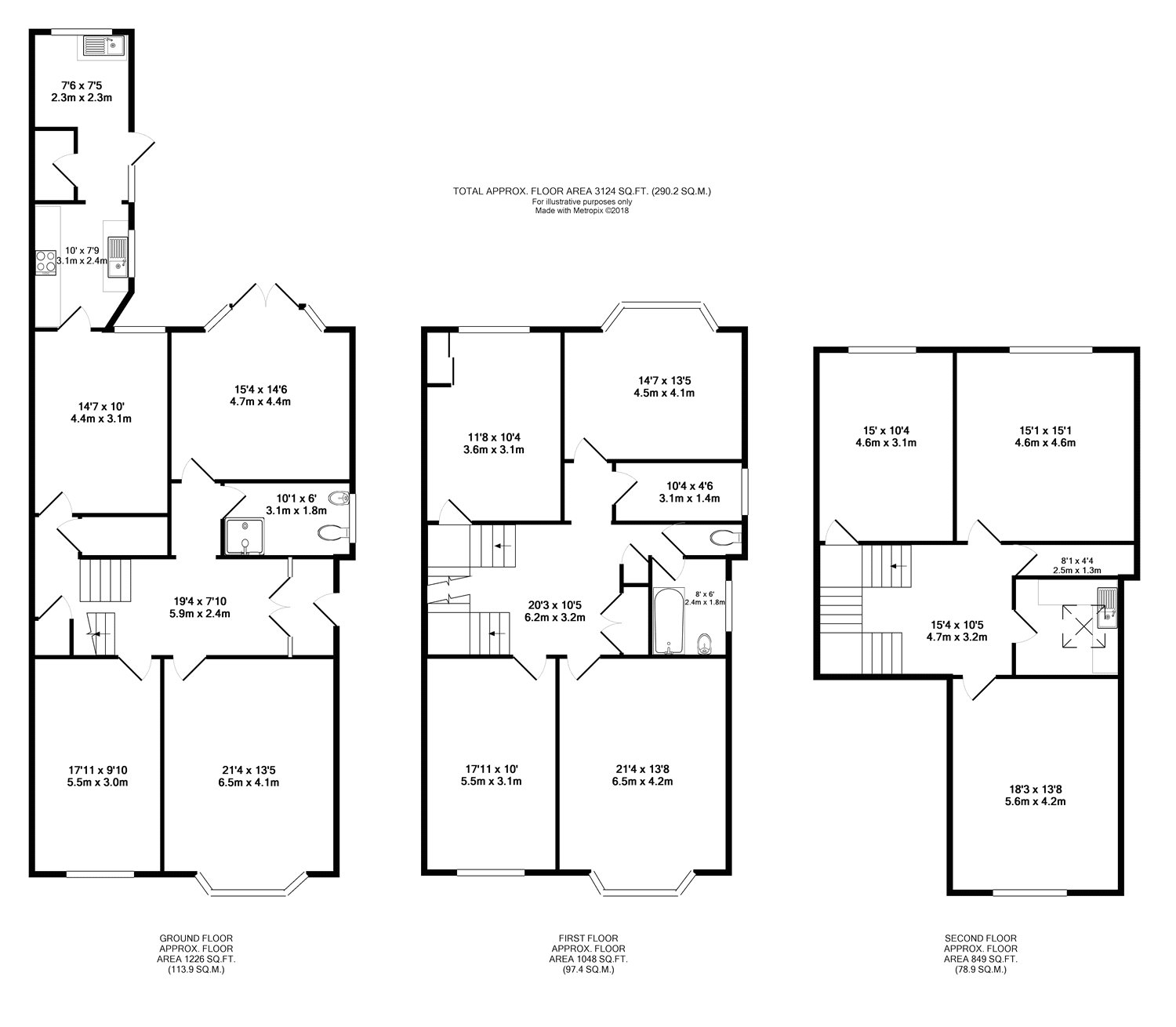Detached house for sale in Bristol BS9, 8 Bedroom
Quick Summary
- Property Type:
- Detached house
- Status:
- For sale
- Price
- £ 995,000
- Beds:
- 8
- Baths:
- 2
- Recepts:
- 4
- County
- Bristol
- Town
- Bristol
- Outcode
- BS9
- Location
- Westbury Road, Westbury-On-Trym, Bristol BS9
- Marketed By:
- CJ Hole Henleaze
- Posted
- 2024-05-14
- BS9 Rating:
- More Info?
- Please contact CJ Hole Henleaze on 0117 444 9728 or Request Details
Property Description
A rare opportunity to purchase this fine Victorian seven/eight bedroom, four reception family home. Boasting many original features including a central tiled hallway and original central stairwell, initial 20m mature family garden and garage to rear with additional private orchard garden measuring 30m x 20m including mature fruit trees, enclosed stone walled boundaries and extremely well secluded with main central lawn. Vast potential throughout, with no onward chain.
Entrance
Entrance via original "two thirds/one third" exposed main front door leading to vestibule with arched gothic style window over door to side.
Vestibule (7' 10" x 4' 10" (2.4m x 1.48m))
Coving, original tiled flooring and original leaded light with stained glass inset double doors leading to central hallway.
Central Hallway (19' 4" x 7' 10" (5.9m x 2.4m))
Incorporating stairwell with 3.35m high ceiling, coving, picture rail, continued original tiled flooring, central stairwell to upper floor accommodation and doors to ground floor rooms.
Living Room (21' 4" x 13' 5" (6.5m x 4.1m))
(to maximum points)
Sash bay window to front with arched gothic original insets, picture rail and tiled fireplace.
Reception Two / Sitting Room (15' 4" x 14' 6" (4.68m x 4.42m))
Bay window to rear with twin sash to side and central double doors all overlooking and providing access to private garden, picture rail, period fireplace and exposed floorboards.
Reception Three / Dining Room (17' 11" x 9' 10" (5.47m x 3m))
Twin arched gothic sash window to front, coving, picture rail and exposed stripped floorboards.
Reception Four / Breakfast Room (14' 7" x 10' 0" (4.44m x 3.05m))
Sash window to rear, picture rail, tiled fireplace and doorway to kitchen.
Kitchen (10' 0" x 7' 9" (3.05m x 2.37m))
Window to rear overlooking garden, stainless steel sink unit with storage under, built-in worktops, shelving, electric cooker point and door to central lobby.
Central Lobby
Stable style doors and windows to side overlooking and providing access to garden, opening to utility room and door to pantry.
Utility Room (7' 6" x 7' 5" (2.28m x 2.25m))
Obscured glazed window to rear, plumbing for washing machine, space for appliances, fitted shelving and exposed stripped door leading to pantry with fitted shelving.
Butlers Pantry
Original dresser and shelving, positioned off of the central hall adjacent to the breakfast room.
Downstairs Shower Room (10' 1" x 6' 0" (3.08m x 1.82m))
Three piece white suite comprising WC, sink unit and separate shower.
Central First Floor Landing
Central stairwell to second floor landing, original built-in storage cupboards and doors to first floor rooms.
Master Bedroom (21' 4" x 13' 8" (6.5m x 4.16m))
Arched gothic bay sash windows to front, coving and picture rail.
Bedroom Two (14' 7" x 13' 5" (4.45m x 4.1m))
Sash bay window to rear, coving and exposed stripped floorboards.
Bedroom Six (17' 11" x 10' 0" (5.46m x 3.06m))
Arched gothic twin sash windows to front, coving, ceiling rose and picture rail.
Bedroom Eight (10' 4" x 4' 6" (3.14m x 1.38m))
Window to side and exposed stripped floorboards.
Main Family Bathroom (8' 0" x 6' 0" (2.44m x 1.84m))
Obscured glazed sash window to side, fitted two piece suite comprising pedestal wash hand basin with mono tap over, panel bath with mixer tap and shower attachment over.
Separate WC
Obscured glazed window to side and fitted low level WC.
Bedroom Five (11' 8" x 10' 4" (3.56m x 3.14m))
Window to rear, picture rail, ceiling rose and wash hand basin.
Second Floor Landing
Bedroom Seven (15' 0" x 10' 4" (4.58m x 3.14m))
Sash window to rear.
Bedroom Four (15' 1" x 15' 1" (4.6m x 4.6m))
(to maximum points)
Window to rear overlooking garden and orchard.
Bedroom Three (18' 3" x 13' 8" (5.56m x 4.16m))
Twin sash windows to front with extensive views and exposed stripped floorboards.
Second Utility Room (8' 10" x 7' 11" (2.7m x 2.42m))
Velux window to side and fitted sink unit.
Walk-In Storage Room (8' 1" x 4' 4" (2.47m x 1.31m))
Power and lighting.
Garden
Private rear garden which measures approximately 20m in length to maximum points and includes garage which sits within right hand rear corner. This delightful garden is initially paved and is accessed via the French doors from sitting room or alternatively from kitchen stable style door, central lawn with many mature shrubs and trees to borders, exposed brick boundary walls, two security gates; one to front and one to rear which leads to pedestrian and vehicle access to rear garage and additional security gate leading to Orchard.
Front Garden
Mainly laid to lawn with exposed stone front boundary wall and wrought iron pedestrian gate leading to a garden path which in turn leads to property.
Orchard (98' 5" x 65' 7" (30m x 20m))
(Excluding garage which sits in the corner – not included within purchase)
A secluded position, tucked away behind stone walled boundaries, many mature fruit trees and garden path surround with open skyline to all aspects.
Property Location
Marketed by CJ Hole Henleaze
Disclaimer Property descriptions and related information displayed on this page are marketing materials provided by CJ Hole Henleaze. estateagents365.uk does not warrant or accept any responsibility for the accuracy or completeness of the property descriptions or related information provided here and they do not constitute property particulars. Please contact CJ Hole Henleaze for full details and further information.


